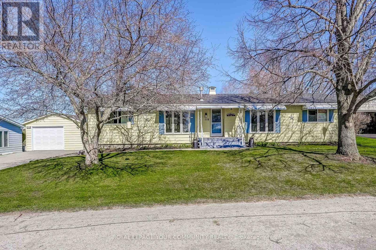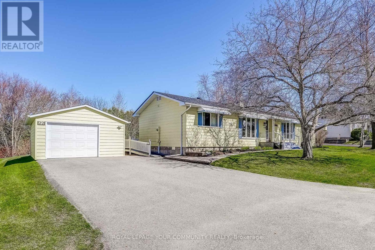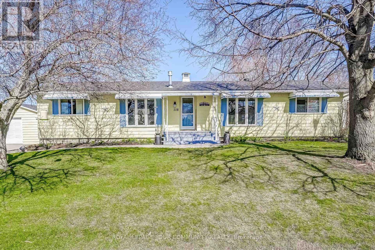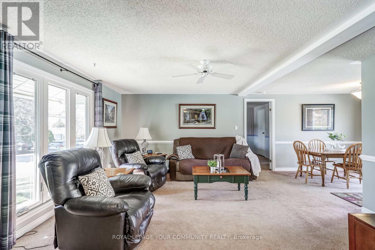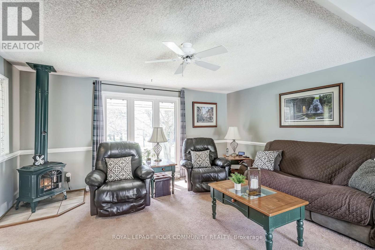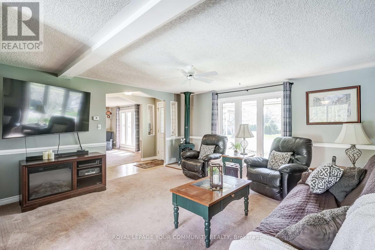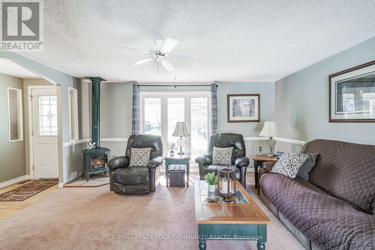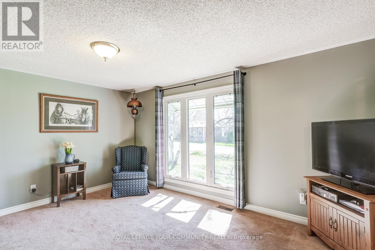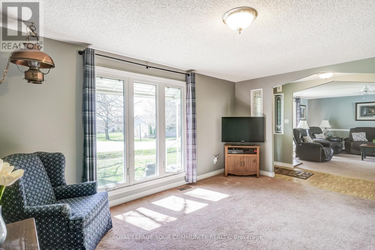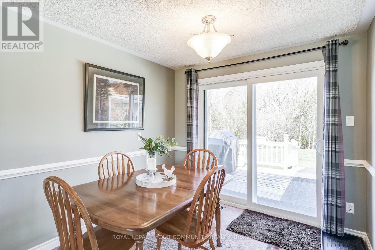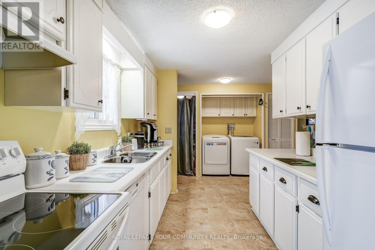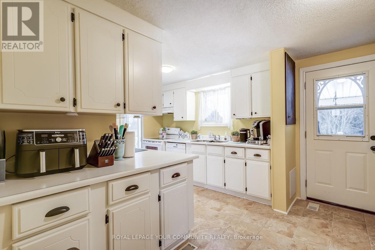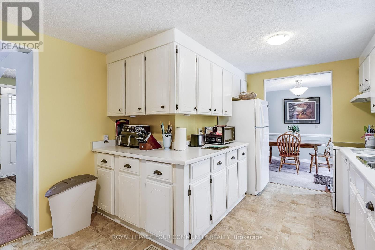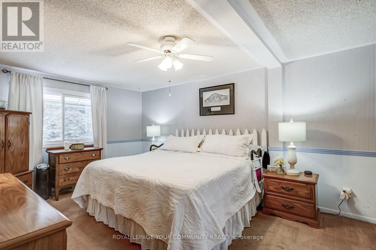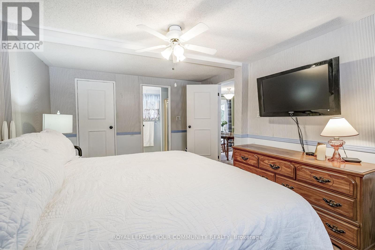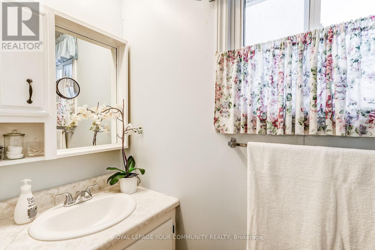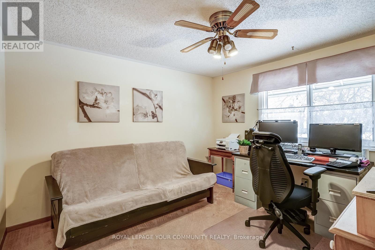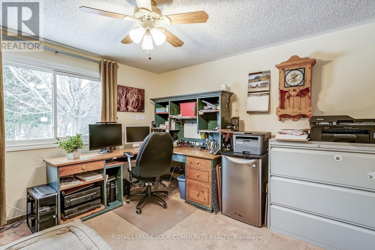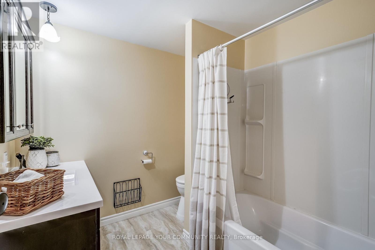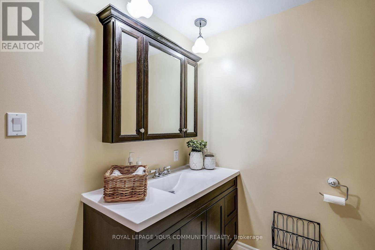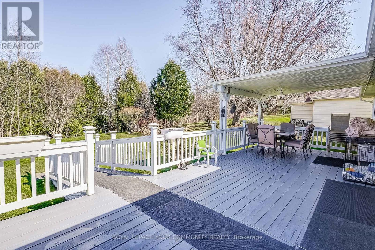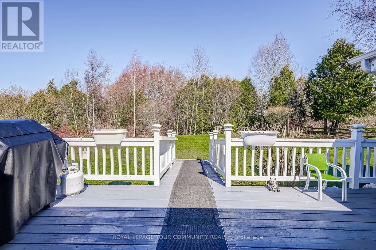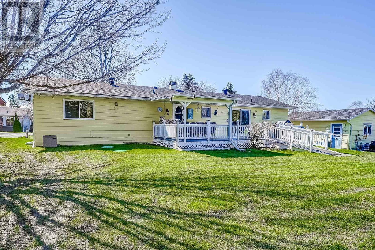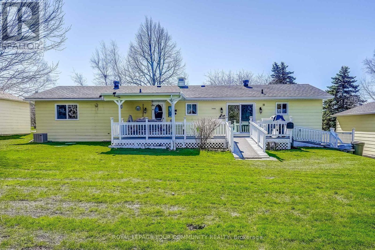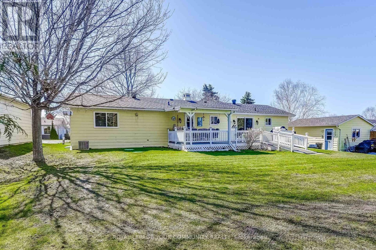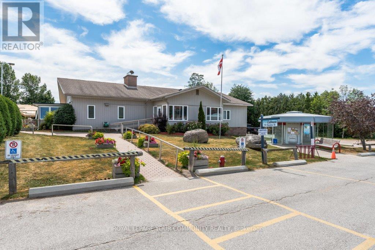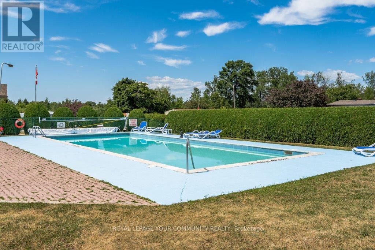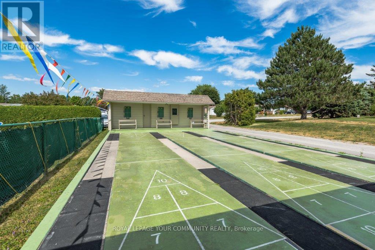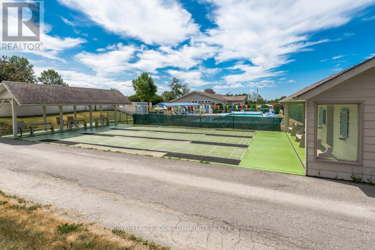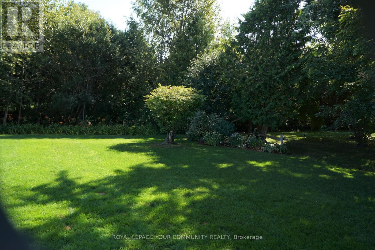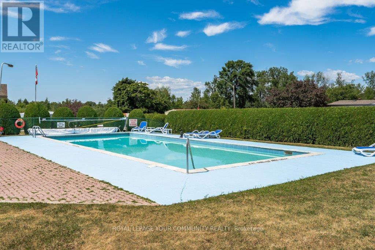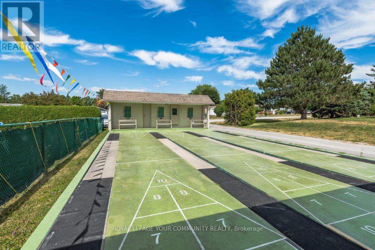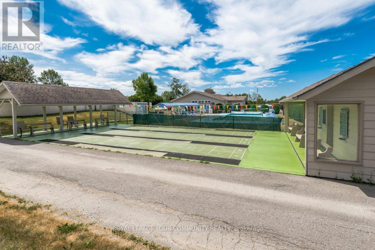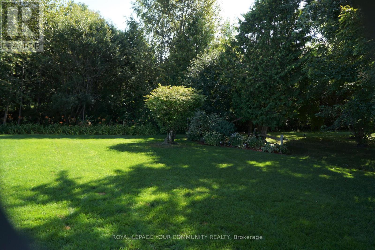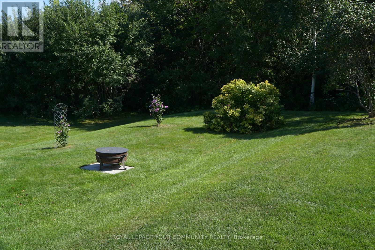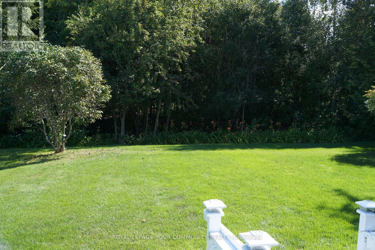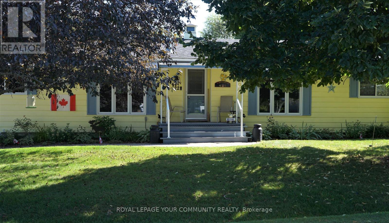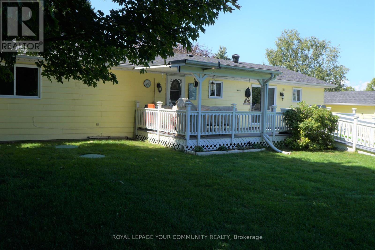22 Kelsey Cres Georgina, Ontario L0E 1R0
$609,900
Welcome To 22 Kelsey In Sutton By The Lake Adult Only Community Living. This Devonshire Model Is Approximately 1440 Sq. Ft. Primary Bdrm Has W/I Closet And 3 Pc Ensuite. Other End Of Home Has 4 Pc Guest Bthrm & 2 Guest Bdrms. Large Living & Dining Rooms. Eat-In Kitchen Area Off Of Kitchen With Sliding Doors To Large Deck. Private Treed Backyard On Ravine Setting. Main Floor Laundry Off Of Kitchen Along With Large W/I Storage Closet. Club House, Inground Pool, And Lots Of Other Amenities Included With Fees. Great Home To Retire To And Enjoy A Social Environment With Lots Of Activities. New Windows 2021, New Shingles 2020, New Driveway 2019. See the Attached List Of Amenities And Renovations. Land Lease Fees Include Snow Removal. Washer & Dryer Extra Large Capacity, 2 Handicap Ramps on Back Deck, New Sliding Glass Door - February 2024 Come Take A Look!**** EXTRAS **** Property Is Land Lease - Monthly Fee Of $689.60 Starting January 1, 2024. Offer Will Be Conditional On Land Lease Being Signed By Landlord. (id:46317)
Property Details
| MLS® Number | N8105048 |
| Property Type | Single Family |
| Community Name | Sutton & Jackson's Point |
| Community Features | Community Centre |
| Features | Ravine |
| Parking Space Total | 5 |
| Pool Type | Inground Pool |
Building
| Bathroom Total | 2 |
| Bedrooms Above Ground | 3 |
| Bedrooms Total | 3 |
| Architectural Style | Bungalow |
| Basement Type | Crawl Space |
| Construction Style Attachment | Detached |
| Cooling Type | Central Air Conditioning |
| Exterior Finish | Wood |
| Fireplace Present | Yes |
| Heating Fuel | Electric |
| Heating Type | Forced Air |
| Stories Total | 1 |
| Type | House |
Parking
| Detached Garage |
Land
| Acreage | No |
| Sewer | Septic System |
| Size Irregular | 95.1 X 114.75 Ft |
| Size Total Text | 95.1 X 114.75 Ft |
Rooms
| Level | Type | Length | Width | Dimensions |
|---|---|---|---|---|
| Ground Level | Living Room | 4.67 m | 4.54 m | 4.67 m x 4.54 m |
| Ground Level | Dining Room | 4.48 m | 4.67 m | 4.48 m x 4.67 m |
| Ground Level | Kitchen | 3.17 m | 3.45 m | 3.17 m x 3.45 m |
| Ground Level | Eating Area | 2.58 m | 2.55 m | 2.58 m x 2.55 m |
| Ground Level | Primary Bedroom | 5.28 m | 3.49 m | 5.28 m x 3.49 m |
| Ground Level | Bedroom 2 | 3.11 m | 3.44 m | 3.11 m x 3.44 m |
| Ground Level | Bedroom 3 | 3.11 m | 3.44 m | 3.11 m x 3.44 m |
https://www.realtor.ca/real-estate/26569341/22-kelsey-cres-georgina-sutton-jacksons-point

Salesperson
(905) 715-1999
www.christineburton.com
https://www.facebook.com/ChristineBurtonRoyalLePageYCR

(905) 476-4337
(905) 476-6141
Interested?
Contact us for more information

