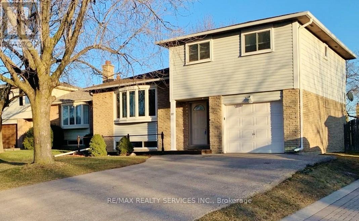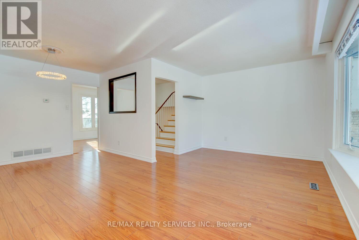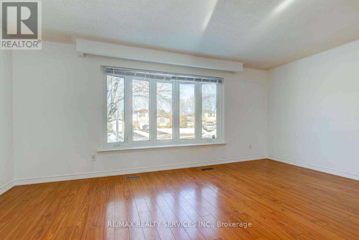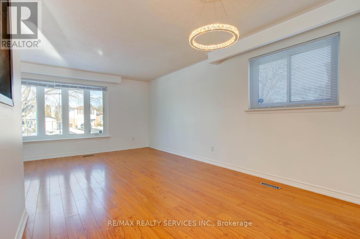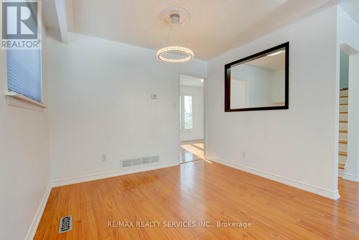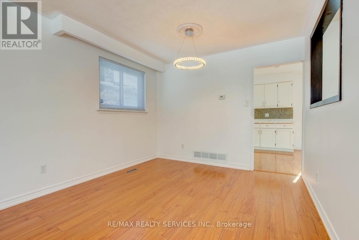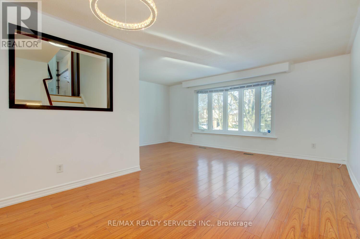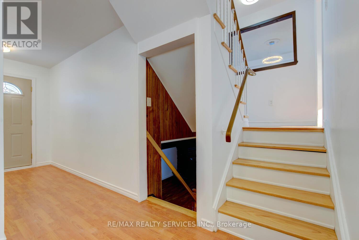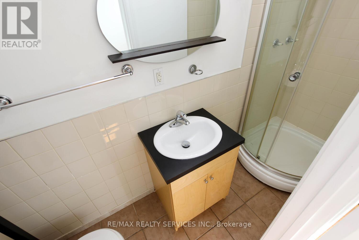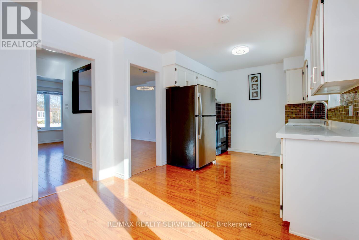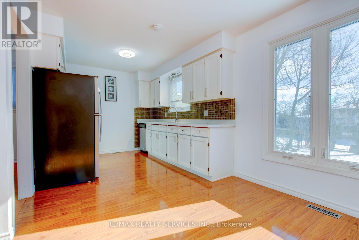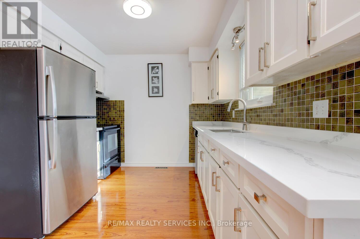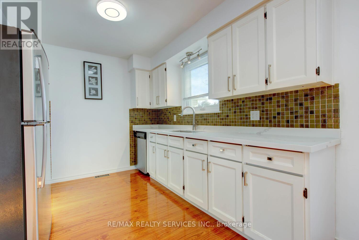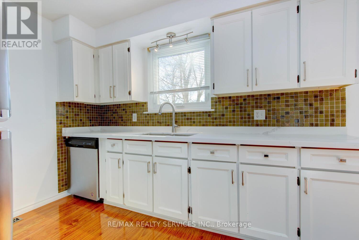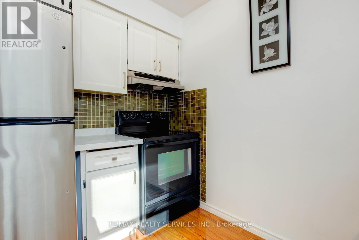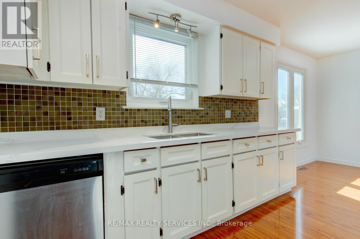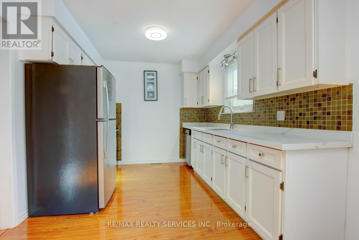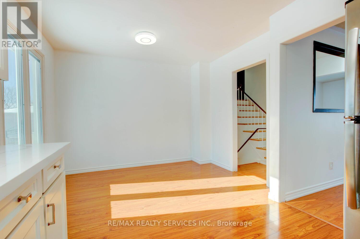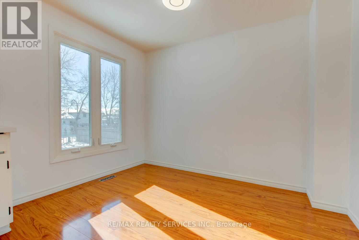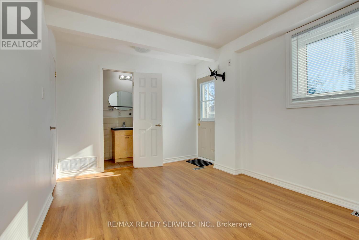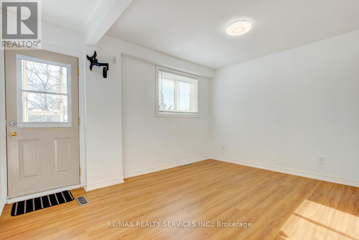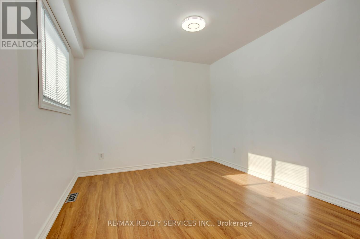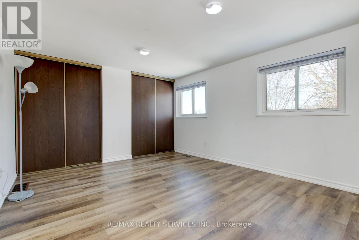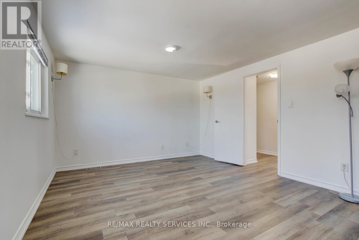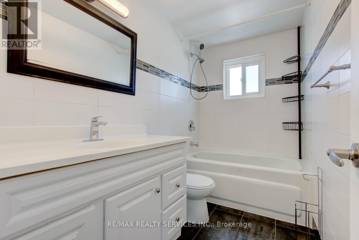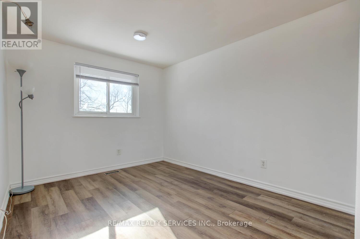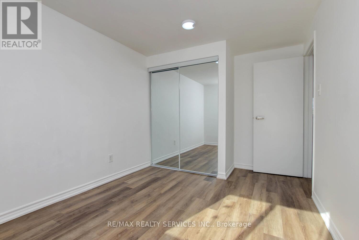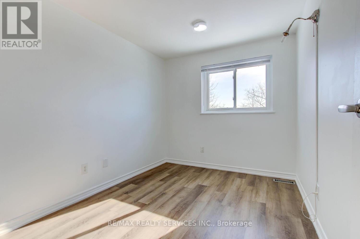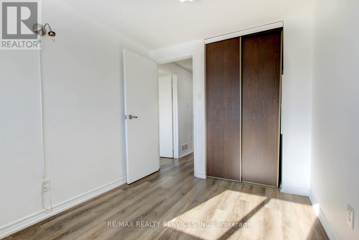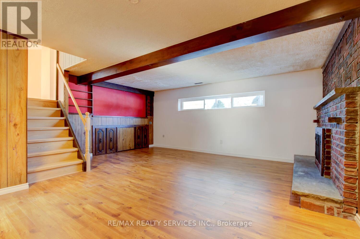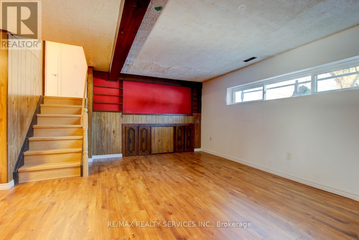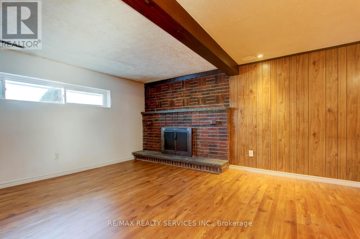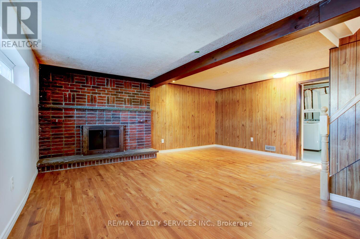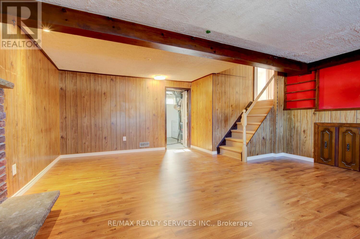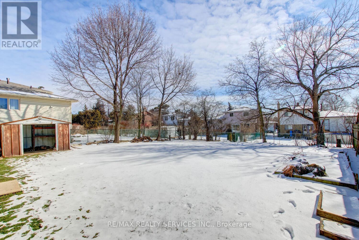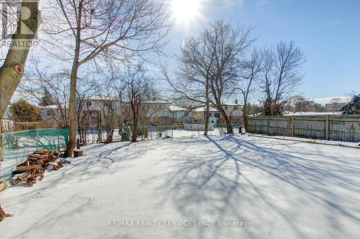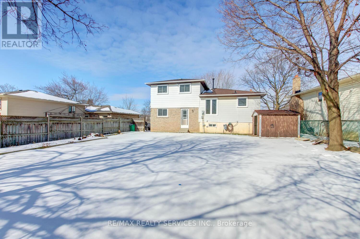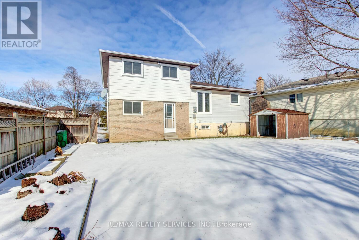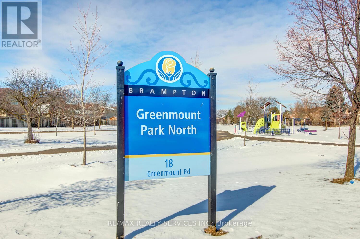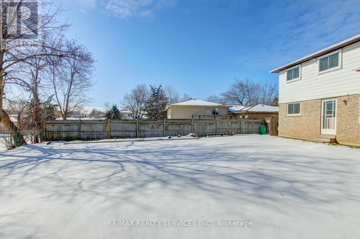22 Geneva Crt Brampton, Ontario L6S 1B8
$971,000
* Rare. . . Rare * Main Floor In - Law Suite Potential With 3 - Pc Ensuite Bath And Separate Entrance ! Gorgeous 3 + 1 Bedroom, 2 Bath, 4 Level Sidesplit On A Quiet Child Safe Court With A Premium 49' X 114' Lot ! Renovated White Kitchen With Quartz Countertops And Undermount Sink, Renovated Main Bath, Upgraded Laminate Floor And Garage Entrance To House. Mainfloor 4th Bedroom With Separate Entrance, Finished Rec Room With Brick Fireplace And Above Grade Windows. High Efficiency Furnace, Central Air, Upgraded Circuit Braker Panel And Vinyl Windows. Premium Lot With Desirable South Exposure, Small Court With Only 13 Homes, No Sidewalks And 4 + 1 Car Parking.**** EXTRAS **** Walking Distance To Schools, Parks, Shopping And Transit. Shows Well And Is Priced To Sell ! (id:46317)
Property Details
| MLS® Number | W8119752 |
| Property Type | Single Family |
| Community Name | Northgate |
| Amenities Near By | Park, Public Transit, Schools |
| Community Features | Community Centre |
| Parking Space Total | 5 |
Building
| Bathroom Total | 2 |
| Bedrooms Above Ground | 4 |
| Bedrooms Total | 4 |
| Basement Development | Finished |
| Basement Features | Separate Entrance |
| Basement Type | N/a (finished) |
| Construction Style Attachment | Detached |
| Construction Style Split Level | Sidesplit |
| Cooling Type | Central Air Conditioning |
| Exterior Finish | Brick, Vinyl Siding |
| Fireplace Present | Yes |
| Heating Fuel | Natural Gas |
| Heating Type | Forced Air |
| Type | House |
Parking
| Garage |
Land
| Acreage | No |
| Land Amenities | Park, Public Transit, Schools |
| Size Irregular | 49.02 X 114.4 Ft ; Mainfloor In-law Suite Potential ! |
| Size Total Text | 49.02 X 114.4 Ft ; Mainfloor In-law Suite Potential ! |
Rooms
| Level | Type | Length | Width | Dimensions |
|---|---|---|---|---|
| Lower Level | Recreational, Games Room | 5.49 m | 2.9 m | 5.49 m x 2.9 m |
| Main Level | Bedroom 4 | 4.09 m | 2.75 m | 4.09 m x 2.75 m |
| Upper Level | Primary Bedroom | 4.64 m | 3.69 m | 4.64 m x 3.69 m |
| Upper Level | Bedroom 2 | 3.36 m | 2.75 m | 3.36 m x 2.75 m |
| Upper Level | Bedroom 3 | 3.05 m | 2.44 m | 3.05 m x 2.44 m |
| In Between | Living Room | 5.52 m | 3.27 m | 5.52 m x 3.27 m |
| In Between | Dining Room | 3.14 m | 2.44 m | 3.14 m x 2.44 m |
| In Between | Kitchen | 5.52 m | 3.26 m | 5.52 m x 3.26 m |
https://www.realtor.ca/real-estate/26589898/22-geneva-crt-brampton-northgate


295 Queen Street East
Brampton, Ontario L6W 3R1
(905) 456-1000
(905) 456-1924
Interested?
Contact us for more information

