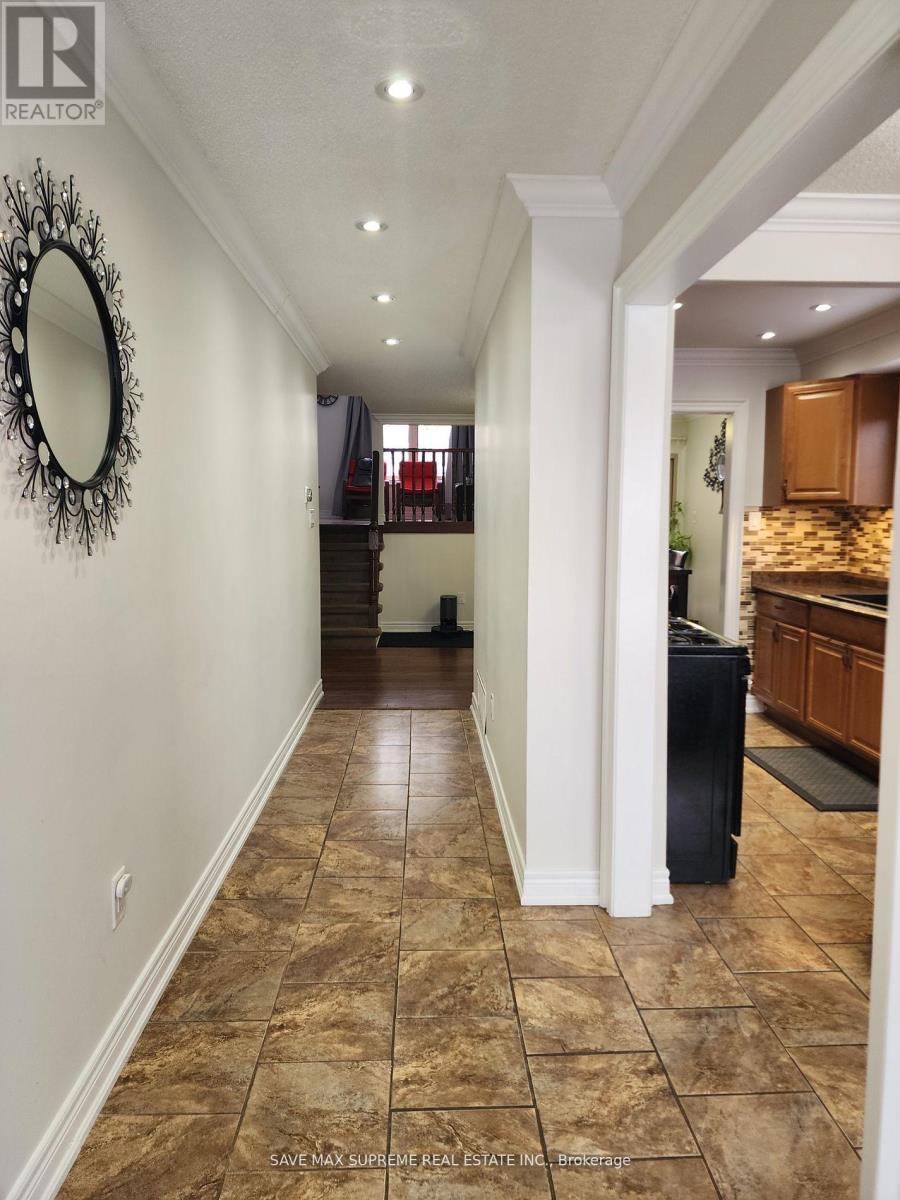22 Buckland Way Brampton, Ontario L6V 3P4
$3,399 Monthly
Charming 3 bd Detached House for lease at Kennedy & Rutherford | Located On A Quiet Crescent In A School Friendly Neighbourhood| This home boasts Separate Living, Dining Room & Family Room With A Gas Fireplace| Dining Room W/O to Freshly Painted Deck | Chef Delight Kitchen with Backsplash & Granite Counter| Tons of Pot Lights | Finished Basement With A Rec Room, Wet Bar & 3Pc Ensuite| A Rare Oversized Pie Shaped Pool Sized Lot With Over 200 Feet Of Depth |Freshly painted Deck & Garage | Conveniently located within walking distance to transit, grocery stores, schools, a gym, and a community center| Includes parking for two cars, with one garage spot. Your perfect suburban retreat! ** This is a linked property.** **** EXTRAS **** Existing : Fridge, Stove, B/I Dishwasher, Washer, Dryer, Garage Door Opener And Remote(S), All Light Fixtures, Window Coverings. (id:46317)
Property Details
| MLS® Number | W8092978 |
| Property Type | Single Family |
| Community Name | Madoc |
| Parking Space Total | 3 |
Building
| Bathroom Total | 3 |
| Bedrooms Above Ground | 3 |
| Bedrooms Total | 3 |
| Basement Development | Finished |
| Basement Type | N/a (finished) |
| Construction Style Attachment | Detached |
| Construction Style Split Level | Backsplit |
| Cooling Type | Central Air Conditioning |
| Exterior Finish | Aluminum Siding, Brick |
| Fireplace Present | Yes |
| Heating Fuel | Natural Gas |
| Heating Type | Forced Air |
| Type | House |
Parking
| Garage |
Land
| Acreage | No |
| Size Irregular | 24.4 X 201.56 Ft |
| Size Total Text | 24.4 X 201.56 Ft |
Rooms
| Level | Type | Length | Width | Dimensions |
|---|---|---|---|---|
| Basement | Recreational, Games Room | 6.03 m | 3.32 m | 6.03 m x 3.32 m |
| Lower Level | Family Room | 4.84 m | 3.14 m | 4.84 m x 3.14 m |
| Main Level | Dining Room | 3.66 m | 3.43 m | 3.66 m x 3.43 m |
| Main Level | Kitchen | 5.22 m | 2.4 m | 5.22 m x 2.4 m |
| Upper Level | Living Room | 5.23 m | 3.64 m | 5.23 m x 3.64 m |
| Upper Level | Primary Bedroom | 4.83 m | 3.5 m | 4.83 m x 3.5 m |
| Upper Level | Bedroom 2 | 3.25 m | 2.76 m | 3.25 m x 2.76 m |
| Upper Level | Bedroom 3 | 3.62 m | 2.74 m | 3.62 m x 2.74 m |
Utilities
| Sewer | Available |
| Natural Gas | Available |
| Electricity | Available |
| Cable | Available |
https://www.realtor.ca/real-estate/26551709/22-buckland-way-brampton-madoc

Broker
(647) 669-8300
1550 Enterprise Rd #305-A
Mississauga, Ontario L4W 4P4
(905) 495-1100
(905) 216-7820
www.savemax.ca/
Interested?
Contact us for more information
































