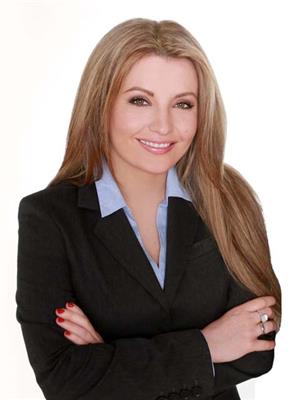22 Brentwood Dr Hamilton, Ontario L9H 3N3
4 Bedroom
3 Bathroom
Fireplace
Inground Pool
Central Air Conditioning
Forced Air
$1,299,999
Come See This Amazing 4 Bedroom And 3 Bathroom Sidesplit Home. Ravine Lot With Mature Trees And A Backyard Oasis. Feel Like You're At A Resort With Your In-Ground Pool, Hot Tub And Sauna. Family Friendly Quiet Neighbourhood. Open Concept Main Floor Amazing For Entertaining. Relax Next To Your Fireplace While Looking Out At Your Gorgeous Views. Perfect For An In Law Suite/Nanny Suite. Come Fall In Love Today. (id:46317)
Property Details
| MLS® Number | X8108034 |
| Property Type | Single Family |
| Community Name | Dundas |
| Parking Space Total | 4 |
| Pool Type | Inground Pool |
Building
| Bathroom Total | 3 |
| Bedrooms Above Ground | 4 |
| Bedrooms Total | 4 |
| Basement Development | Finished |
| Basement Features | Walk Out |
| Basement Type | N/a (finished) |
| Construction Style Attachment | Detached |
| Construction Style Split Level | Sidesplit |
| Cooling Type | Central Air Conditioning |
| Exterior Finish | Brick |
| Fireplace Present | Yes |
| Heating Fuel | Natural Gas |
| Heating Type | Forced Air |
| Type | House |
Land
| Acreage | No |
| Size Irregular | 81.94 X 180 Ft |
| Size Total Text | 81.94 X 180 Ft |
Rooms
| Level | Type | Length | Width | Dimensions |
|---|---|---|---|---|
| Second Level | Primary Bedroom | 3.98 m | 4.11 m | 3.98 m x 4.11 m |
| Second Level | Bedroom 2 | Measurements not available | ||
| Basement | Laundry Room | Measurements not available | ||
| Basement | Recreational, Games Room | Measurements not available | ||
| Main Level | Kitchen | 3.2 m | 3.06 m | 3.2 m x 3.06 m |
| Main Level | Eating Area | 2.26 m | 2.37 m | 2.26 m x 2.37 m |
| Main Level | Living Room | 5.59 m | 3.96 m | 5.59 m x 3.96 m |
| Main Level | Dining Room | 3.28 m | 3.27 m | 3.28 m x 3.27 m |
| Main Level | Sitting Room | 4.36 m | 2.16 m | 4.36 m x 2.16 m |
| In Between | Bedroom 3 | Measurements not available | ||
| In Between | Bedroom 4 | Measurements not available | ||
| In Between | Family Room | Measurements not available |
https://www.realtor.ca/real-estate/26573851/22-brentwood-dr-hamilton-dundas

VICTORIA SLIWA
Salesperson
(416) 849-5360
Salesperson
(416) 849-5360

CENTURY 21 REGAL REALTY INC.
1291 Queen St W Suite 100
Toronto, Ontario M6K 1L4
1291 Queen St W Suite 100
Toronto, Ontario M6K 1L4
(416) 849-5360
(416) 849-8987
Interested?
Contact us for more information































