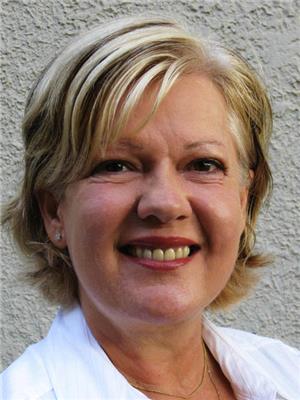22 Branch Ave Toronto, Ontario M8W 1M7
$2,349,000
So many possibilities and so many opportunities 1) Gorgeous multi-generational home! 2) Co-ownership/joint ownership friendly!! 3) Spacious, fully-renovated family home w add'l income!!! 4) Wonderful investment opportunity with 3 executive rentals!!!! You will love this captivating property ""from the word go"" with it's architecturally-inspired facade, stately entrance & loads of curb appeal! Recently renovated, thoughtfully designed & tastefully finished! Two spacious 2 bdrm & 2 bath units on the main & 2nd-floor featuring almost-identical floor plans; open-concept living/dining rm; stunning kitchens w huge islds & loads of custom cabinets; sizable bedrms & spa-like baths! Sophisticated 2-bdrm, 1-bath lower level unit (2nd bdrm currently enjoyed as home gym)! Three big, bright & sunny units with their own private laundry areas! Move-in ready! Excellent mechanicals! H-U-G-E 50 x 120 ft lot located on quiet cul-de-sac! Pro-hardscaped yard! Perennial garden 'oasis' & sizable pergola!**** EXTRAS **** Updated: windows/doors, pex pipes & elect panel. Radiant heat floors(main/up), combi gas boiler('18), A/C('18), 3 hydro meters, re-shingled('16), shed('22) & more! Potential $100,000+ gross annual income. Steps to Lake, parks, shops & GO!! (id:46317)
Property Details
| MLS® Number | W8024244 |
| Property Type | Single Family |
| Community Name | Long Branch |
| Amenities Near By | Beach, Park, Public Transit, Schools |
| Features | Cul-de-sac |
| Parking Space Total | 5 |
Building
| Bathroom Total | 5 |
| Bedrooms Above Ground | 4 |
| Bedrooms Below Ground | 2 |
| Bedrooms Total | 6 |
| Basement Development | Finished |
| Basement Features | Apartment In Basement |
| Basement Type | N/a (finished) |
| Cooling Type | Central Air Conditioning |
| Exterior Finish | Brick, Stucco |
| Heating Fuel | Natural Gas |
| Heating Type | Radiant Heat |
| Stories Total | 2 |
| Type | Duplex |
Land
| Acreage | No |
| Land Amenities | Beach, Park, Public Transit, Schools |
| Size Irregular | 50 X 120 Ft |
| Size Total Text | 50 X 120 Ft |
Rooms
| Level | Type | Length | Width | Dimensions |
|---|---|---|---|---|
| Second Level | Living Room | 4.95 m | 3.83 m | 4.95 m x 3.83 m |
| Second Level | Kitchen | 5.33 m | 3.83 m | 5.33 m x 3.83 m |
| Second Level | Primary Bedroom | 3.8 m | 3.73 m | 3.8 m x 3.73 m |
| Second Level | Bedroom 2 | 3.8 m | 3.71 m | 3.8 m x 3.71 m |
| Lower Level | Kitchen | 8.33 m | 3.63 m | 8.33 m x 3.63 m |
| Lower Level | Laundry Room | 5.72 m | 2.59 m | 5.72 m x 2.59 m |
| Lower Level | Primary Bedroom | 3.73 m | 3.71 m | 3.73 m x 3.71 m |
| Lower Level | Bedroom 2 | 4.48 m | 3.69 m | 4.48 m x 3.69 m |
| Main Level | Living Room | 4.95 m | 3.83 m | 4.95 m x 3.83 m |
| Main Level | Primary Bedroom | 3.8 m | 3.73 m | 3.8 m x 3.73 m |
| Main Level | Bedroom 2 | 3.8 m | 3.71 m | 3.8 m x 3.71 m |
https://www.realtor.ca/real-estate/26450533/22-branch-ave-toronto-long-branch


3031 Bloor St. W.
Toronto, Ontario M8X 1C5
(416) 236-1871


3031 Bloor St. W.
Toronto, Ontario M8X 1C5
(416) 236-1871
Interested?
Contact us for more information










































