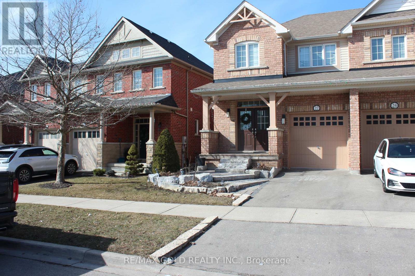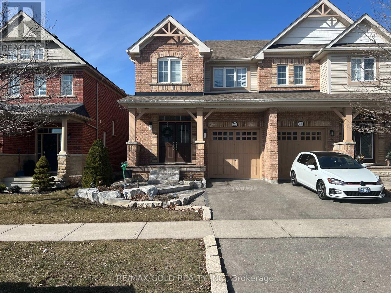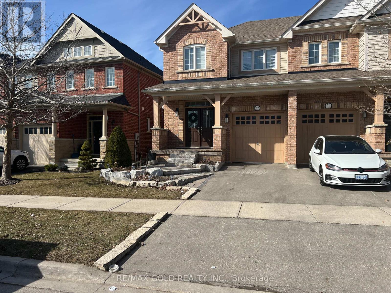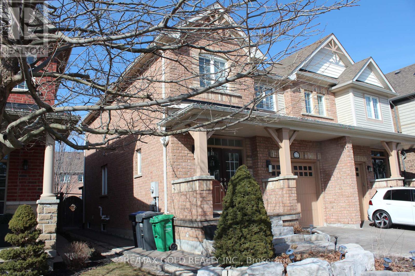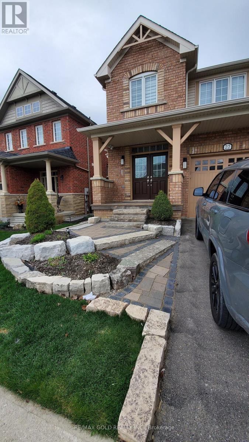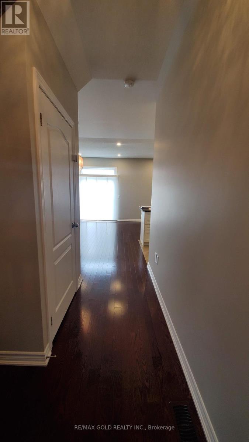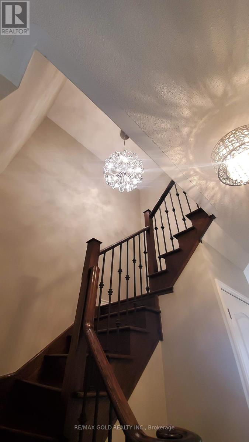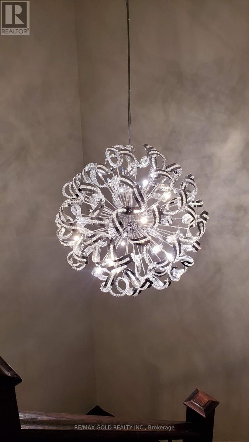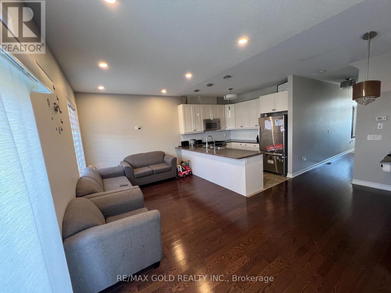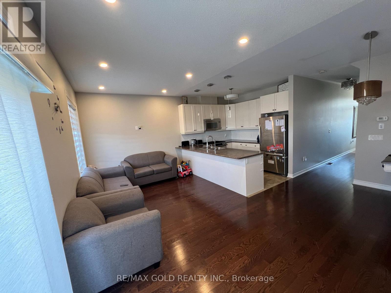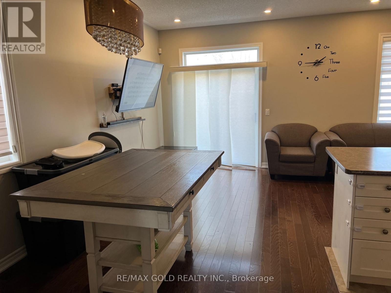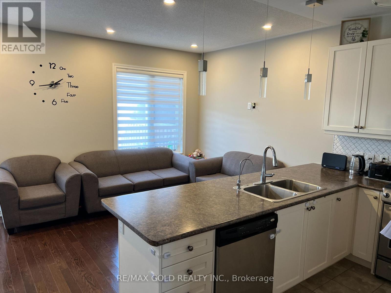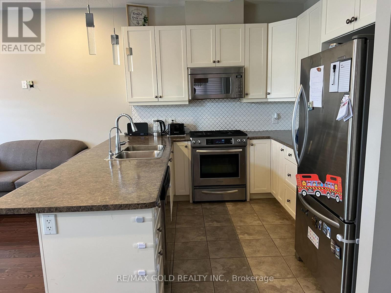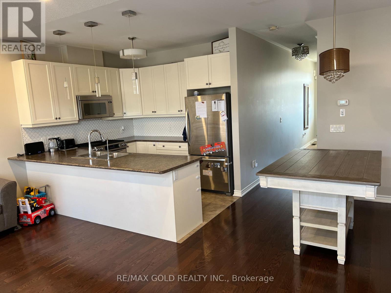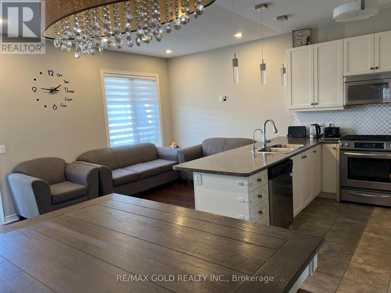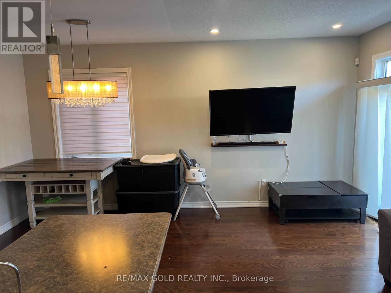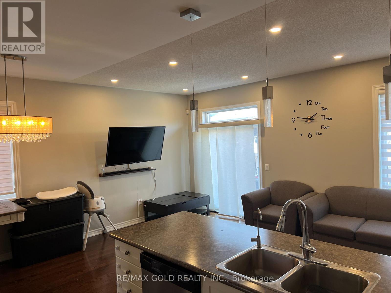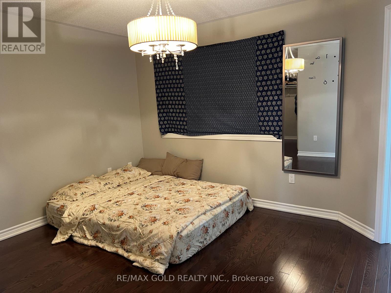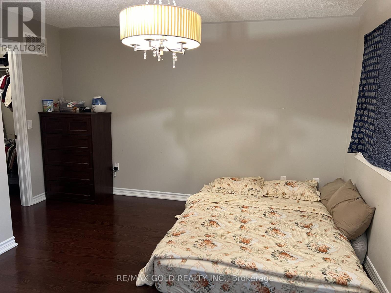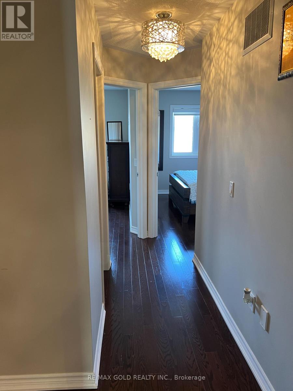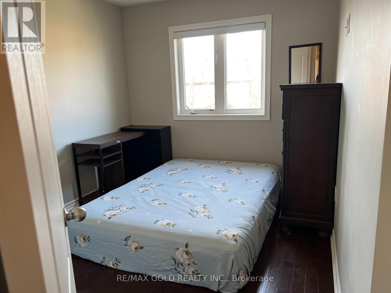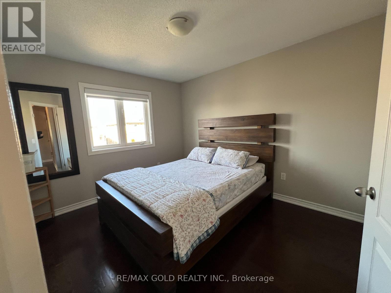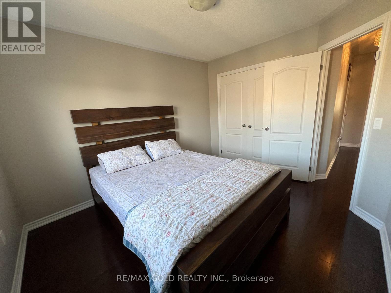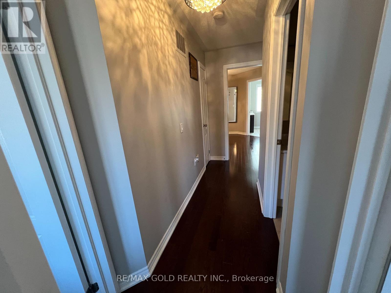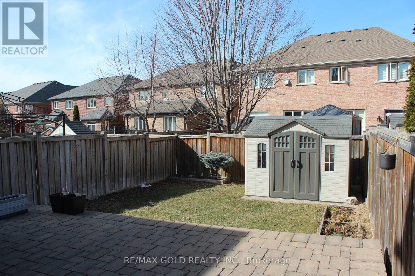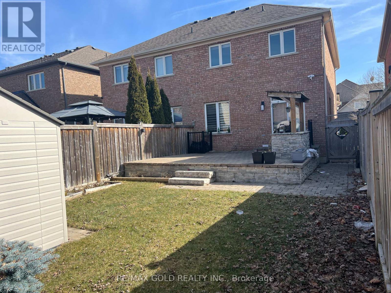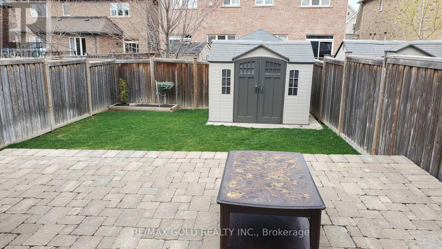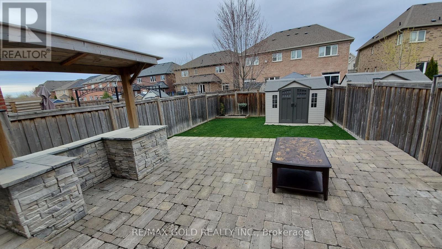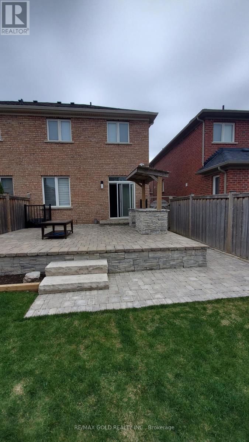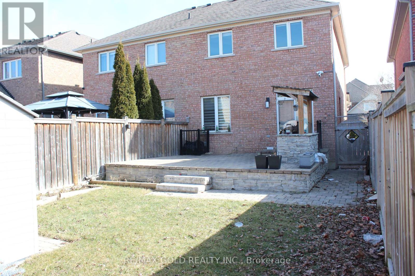22 Benadir Ave N Caledon, Ontario L7C 3N2
$969,900
Stunning Energy-Star Semi-Detached Home. Lavender Model Home. Lots of Upgrades Inside And Out. Hardwood Floors Throughout, Oak Staircase. Spacious Master Bedroom with Walk In Closet And Ensuite washroom. Huge Fenced Backyard Fully Landscaped with stone patio, BBQ station with gas hook up and shed ready For Outdoor Entertainment. Great Front Curb-Appeal, sprinkler system . Just move in ready. Unfinished basement ready to build as your imagination.**** EXTRAS **** Includes Stainless Steel Appliances, Upgraded Light Fixtures, Tankless Water Heater(Owned), Heat Recovery Ventilation System, Low E Windows, All Window Coverings. Garden sprinkler system is installed. (id:46317)
Property Details
| MLS® Number | W8095792 |
| Property Type | Single Family |
| Community Name | Rural Caledon |
| Parking Space Total | 2 |
Building
| Bathroom Total | 3 |
| Bedrooms Above Ground | 3 |
| Bedrooms Total | 3 |
| Basement Type | Full |
| Construction Style Attachment | Semi-detached |
| Cooling Type | Central Air Conditioning |
| Exterior Finish | Brick, Stone |
| Heating Fuel | Natural Gas |
| Heating Type | Forced Air |
| Stories Total | 2 |
| Type | House |
Parking
| Attached Garage |
Land
| Acreage | No |
| Size Irregular | 24.99 X 107.34 Ft |
| Size Total Text | 24.99 X 107.34 Ft |
Rooms
| Level | Type | Length | Width | Dimensions |
|---|---|---|---|---|
| Second Level | Primary Bedroom | 4.13 m | 3.9 m | 4.13 m x 3.9 m |
| Second Level | Bedroom 2 | 3.15 m | 2.74 m | 3.15 m x 2.74 m |
| Second Level | Bedroom 3 | 3.66 m | 3.1 m | 3.66 m x 3.1 m |
| Main Level | Living Room | 6.1 m | 3.05 m | 6.1 m x 3.05 m |
| Main Level | Dining Room | 2.44 m | 3.05 m | 2.44 m x 3.05 m |
| Main Level | Kitchen | 3.05 m | 2.9 m | 3.05 m x 2.9 m |
| Main Level | Foyer | 2.23 m | 2.34 m | 2.23 m x 2.34 m |
https://www.realtor.ca/real-estate/26584569/22-benadir-ave-n-caledon-rural-caledon
Salesperson
(905) 456-1010
2720 North Park Drive #201
Brampton, Ontario L6S 0E9
(905) 456-1010
(905) 673-8900
Interested?
Contact us for more information

