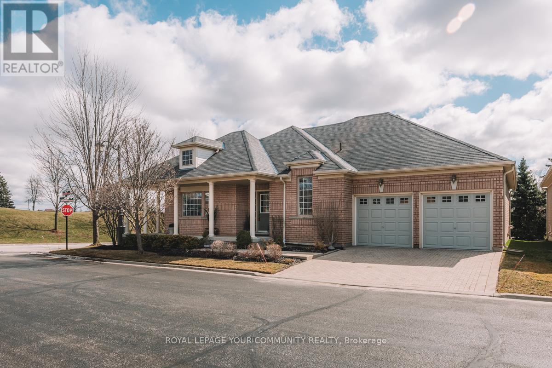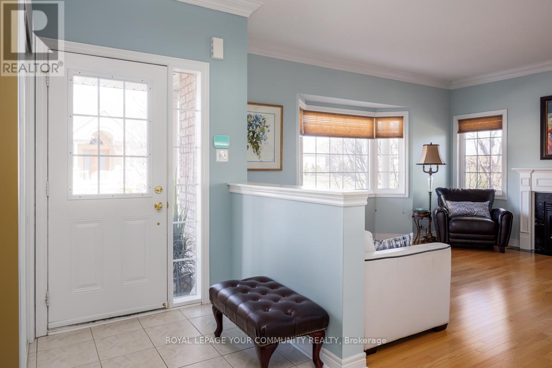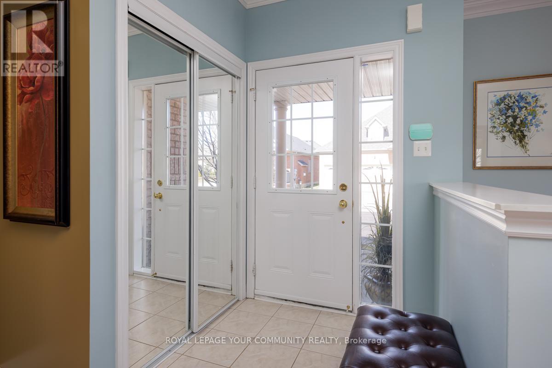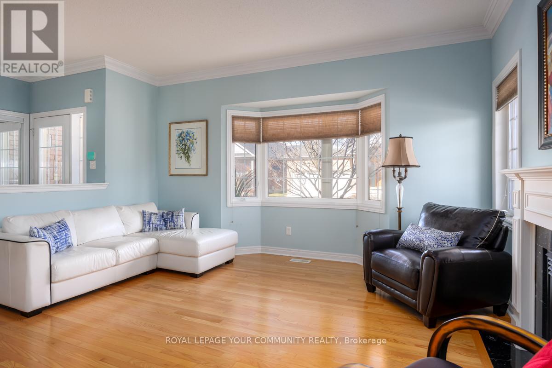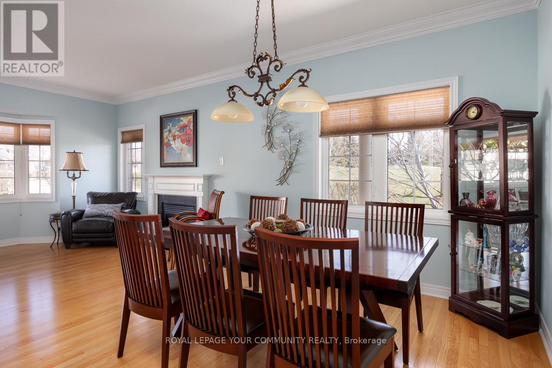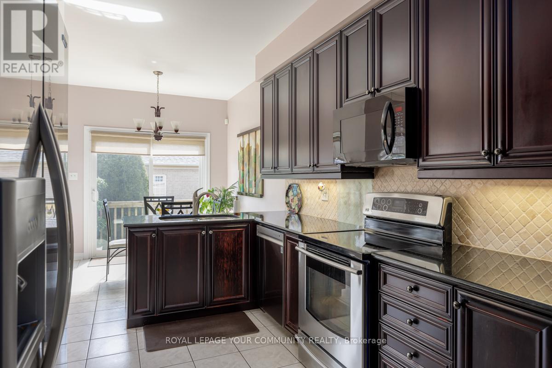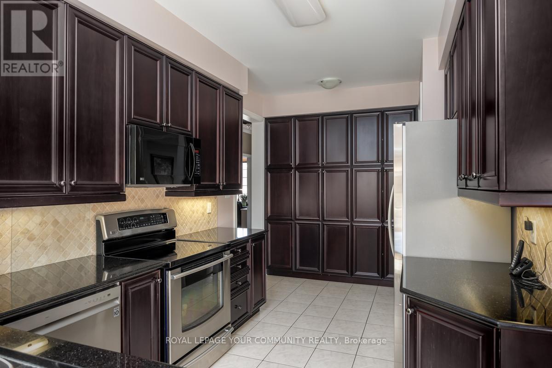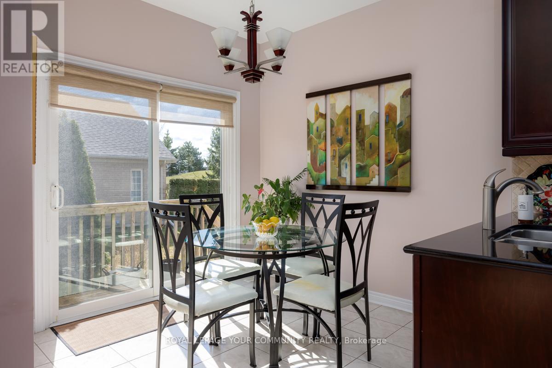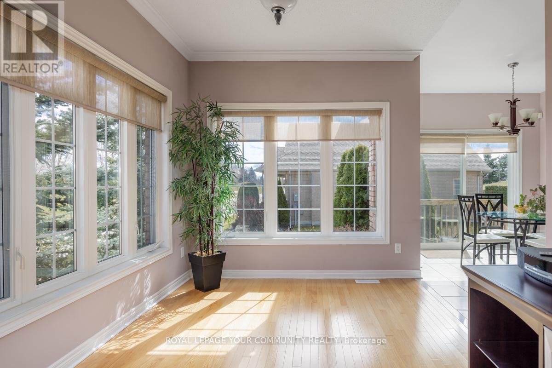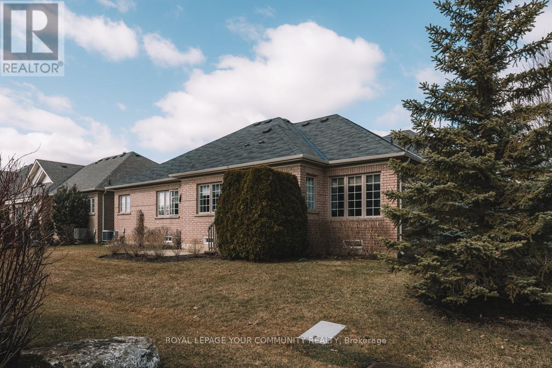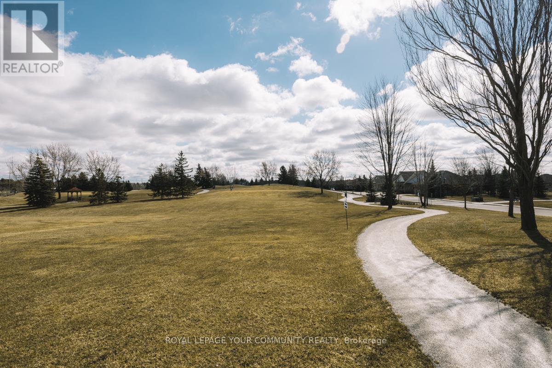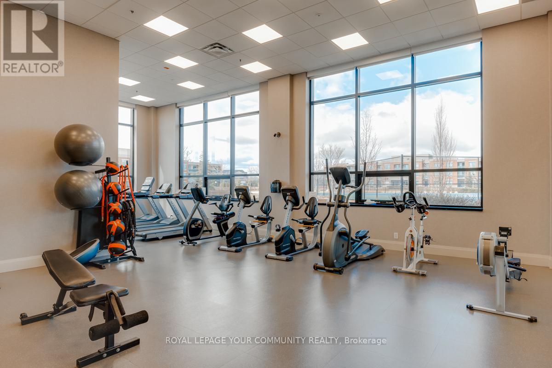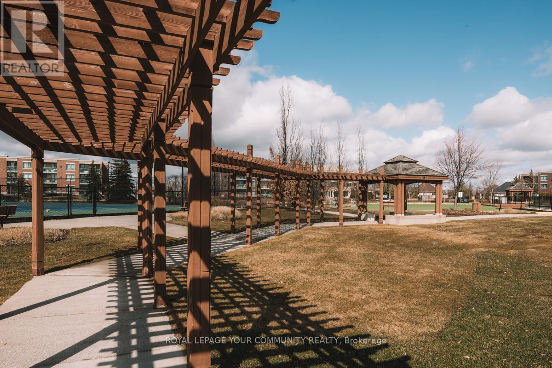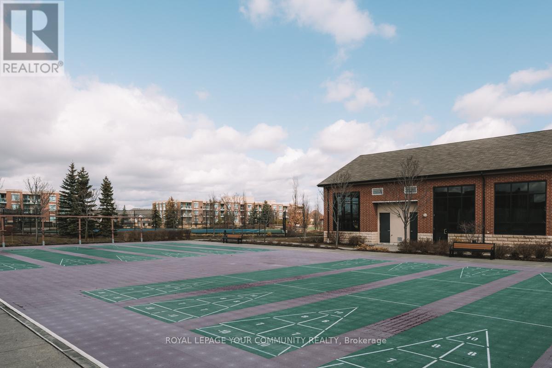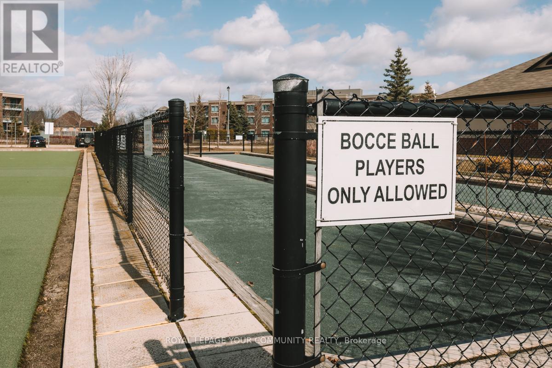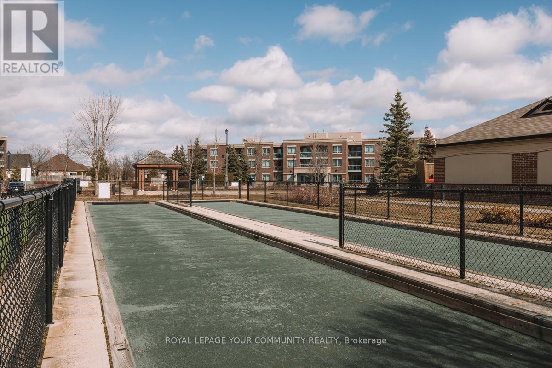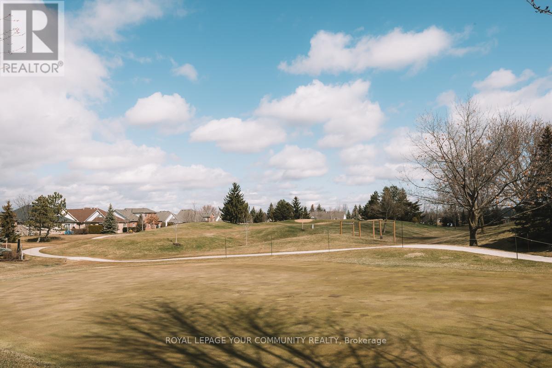#22 -45 Calliandra Tr Brampton, Ontario L6R 0S3
$1,188,888Maintenance,
$628 Monthly
Maintenance,
$628 MonthlyLET THE SUN SHINE IN! Snowbirds, Downsizers, and Smart Birds Flock to the Perfect Bungalow in Rosedale Village; an Adult (45+) Lifestyle Community with Amenities that will have you TWEETING Hurray!! Prime Phase 1 location w/golf course views from every window! Sit on your wrap around balcony and enjoy life! Your New Summer/Fall Retreat Boasts Amenities that include FREE GOLF, pool, tennis/pickle ball, a club house w/activities and Low Maintenance Fees. Huge Bangfor your $$. Bright Open spacious Bungalow, w/ 9' Ceilings; Add a closet & the Den/Office could be 3rd Bedroom. Both baths w/soaker tubs. Unfinished basement with massive Cantina & bath rough in for you to create your ideal habitat. Original owner has this beauty impeccably maintained. Hurry Hurry Hurry! Great Proximity to Hospital & Airport!**** EXTRAS **** Includes; SS Fridge, stove, dishwasher, microwave, washer/dryer, all light fixtures and window treatments, Electric Garage door opener with 1 remote. (id:46317)
Property Details
| MLS® Number | W8149664 |
| Property Type | Single Family |
| Community Name | Sandringham-Wellington |
| Community Features | Community Centre |
| Features | Balcony |
| Parking Space Total | 4 |
| Pool Type | Indoor Pool |
| Structure | Tennis Court |
Building
| Bathroom Total | 2 |
| Bedrooms Above Ground | 2 |
| Bedrooms Below Ground | 1 |
| Bedrooms Total | 3 |
| Amenities | Party Room, Security/concierge, Exercise Centre, Recreation Centre |
| Architectural Style | Bungalow |
| Basement Development | Unfinished |
| Basement Type | Full (unfinished) |
| Construction Style Attachment | Detached |
| Cooling Type | Central Air Conditioning |
| Exterior Finish | Brick |
| Fire Protection | Security Guard |
| Fireplace Present | Yes |
| Heating Fuel | Natural Gas |
| Heating Type | Forced Air |
| Stories Total | 1 |
| Type | House |
Parking
| Garage |
Land
| Acreage | No |
Rooms
| Level | Type | Length | Width | Dimensions |
|---|---|---|---|---|
| Lower Level | Other | Measurements not available | ||
| Ground Level | Living Room | 4.57 m | 3.84 m | 4.57 m x 3.84 m |
| Ground Level | Dining Room | 3.29 m | 2.74 m | 3.29 m x 2.74 m |
| Ground Level | Kitchen | 3.17 m | 2.74 m | 3.17 m x 2.74 m |
| Ground Level | Eating Area | 2.74 m | 2 m | 2.74 m x 2 m |
| Ground Level | Family Room | 4.27 m | 2.44 m | 4.27 m x 2.44 m |
| Ground Level | Primary Bedroom | 4.6 m | 4.24 m | 4.6 m x 4.24 m |
| Ground Level | Bedroom 2 | 3.04 m | 3.14 m | 3.04 m x 3.14 m |
| Ground Level | Office | 3.04 m | 4.08 m | 3.04 m x 4.08 m |
https://www.realtor.ca/real-estate/26634153/22-45-calliandra-tr-brampton-sandringham-wellington

8854 Yonge Street
Richmond Hill, Ontario L4C 0T4
(905) 731-2000
(905) 886-7556
Interested?
Contact us for more information

