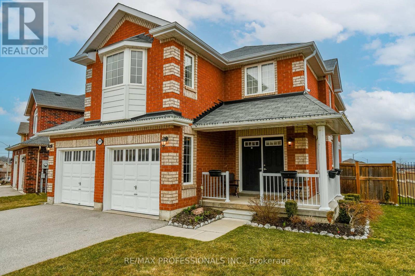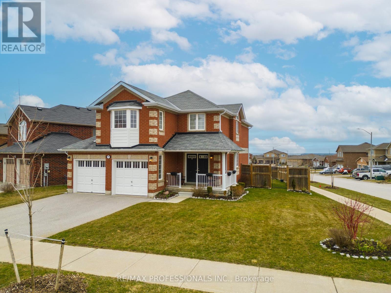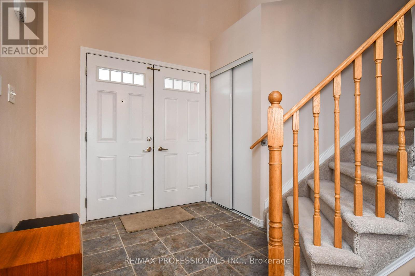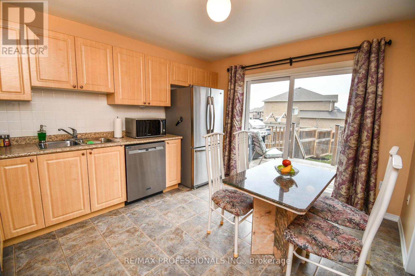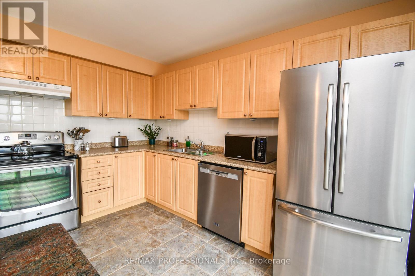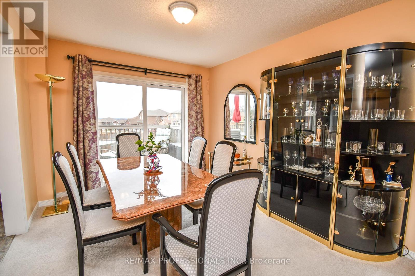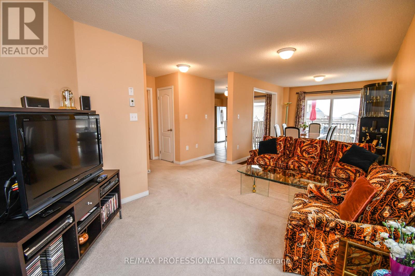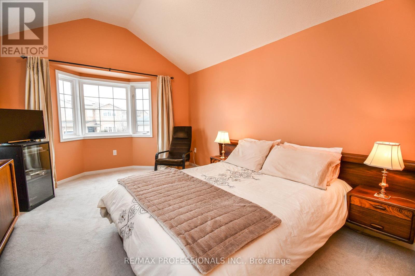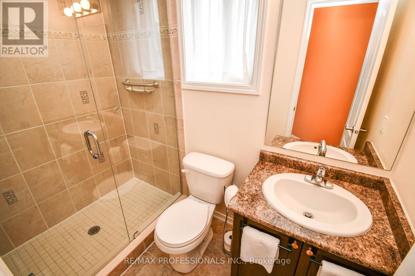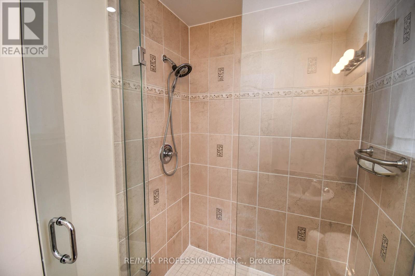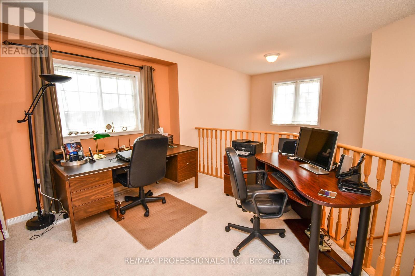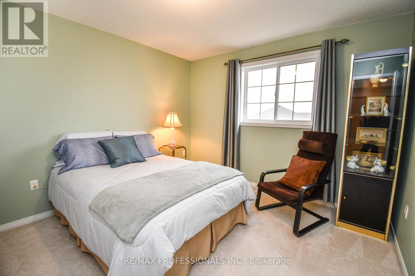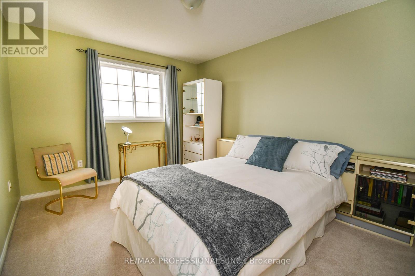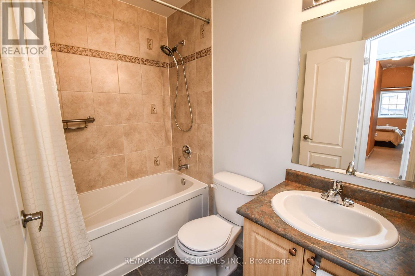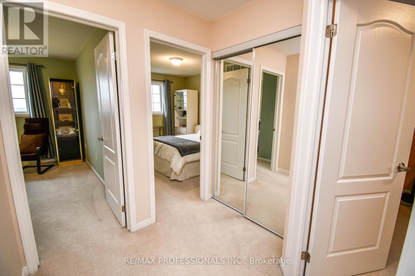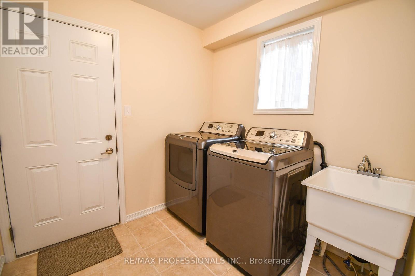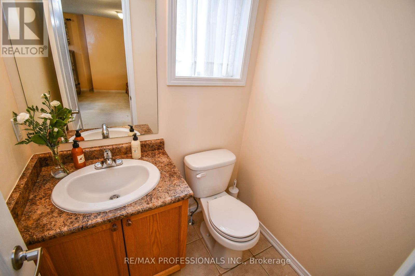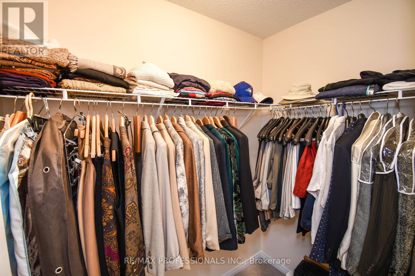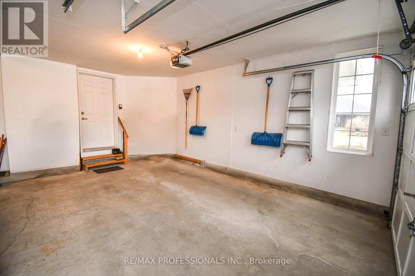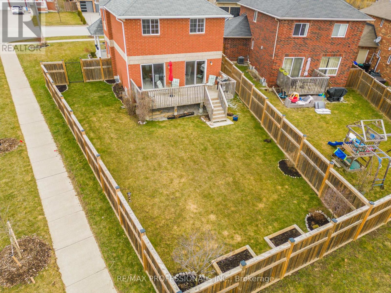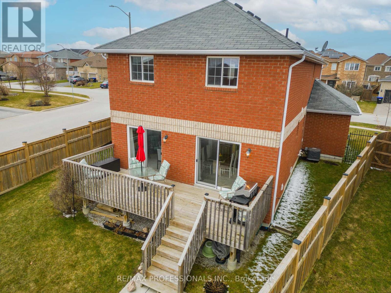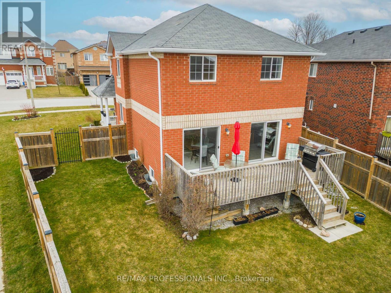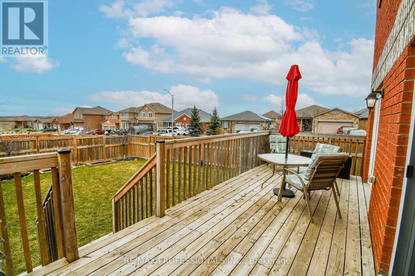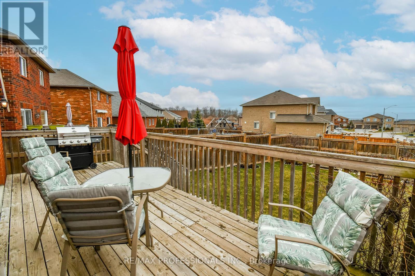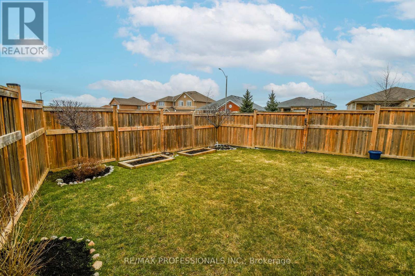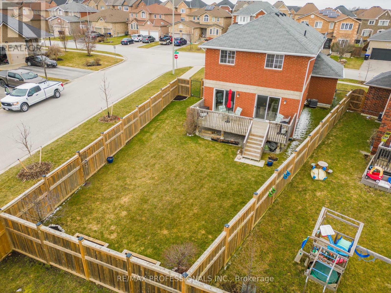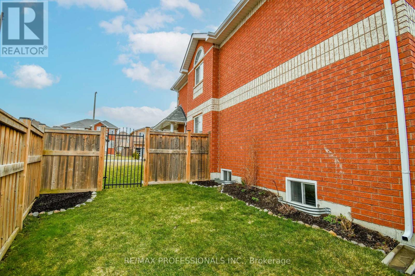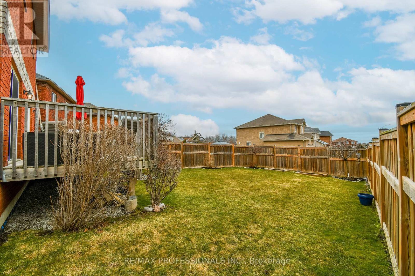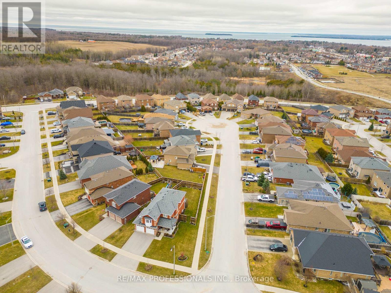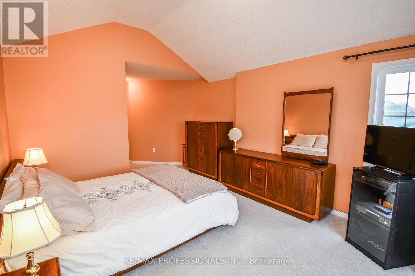2197 Nevils St Innisfil, Ontario L9S 0E1
$999,999
Boutique House Living with beautiful views of Lake Simcoe! Many builder upgrades, including: Double Sliding Doors and deck that runs the width of the House, 4th Bedroom built with railings overlooking the Front Foyer for amazing bright and open Home Office. Welcoming Master Bedroom with Vaulted Ceilings and Bay window gives a feeling of space and lots of natural light. Open concept Kitchen overlooking backyard with sliding door walkout and a 2nd sliding door walkout from the dining room. Conveniently located 3.4 km from Lake Simcoe, 9.2 km from Highway 400 and 9.5 km from Barrie South GO Station!**** EXTRAS **** Premium lot when purchased from the builder. Sitting on top of the hill so that Lake views can be enjoyed from the Home. Basement rough ins, insulated and ready to finish. Potential to add private side entrance to basement. (id:46317)
Property Details
| MLS® Number | N8154878 |
| Property Type | Single Family |
| Community Name | Alcona |
| Parking Space Total | 4 |
Building
| Bathroom Total | 3 |
| Bedrooms Above Ground | 4 |
| Bedrooms Total | 4 |
| Basement Type | Full |
| Construction Style Attachment | Detached |
| Cooling Type | Central Air Conditioning |
| Exterior Finish | Brick |
| Heating Fuel | Natural Gas |
| Heating Type | Forced Air |
| Stories Total | 2 |
| Type | House |
Parking
| Attached Garage |
Land
| Acreage | No |
| Size Irregular | 67.81 X 113 Ft ; 116.82 X 61.28 X 13.06 X 110.40 X 25.78 |
| Size Total Text | 67.81 X 113 Ft ; 116.82 X 61.28 X 13.06 X 110.40 X 25.78 |
Rooms
| Level | Type | Length | Width | Dimensions |
|---|---|---|---|---|
| Second Level | Primary Bedroom | 3.51 m | 4.22 m | 3.51 m x 4.22 m |
| Second Level | Bedroom 2 | 3.38 m | 3.15 m | 3.38 m x 3.15 m |
| Second Level | Bedroom 3 | 3.15 m | 3.76 m | 3.15 m x 3.76 m |
| Second Level | Office | 3.15 m | 3.4 m | 3.15 m x 3.4 m |
| Second Level | Bathroom | Measurements not available | ||
| Main Level | Living Room | 3.1 m | 8.61 m | 3.1 m x 8.61 m |
| Main Level | Dining Room | 3.1 m | 8.61 m | 3.1 m x 8.61 m |
| Main Level | Kitchen | 3.38 m | 4.04 m | 3.38 m x 4.04 m |
https://www.realtor.ca/real-estate/26640794/2197-nevils-st-innisfil-alcona


4242 Dundas St W Unit 9
Toronto, Ontario M8X 1Y6
(416) 236-1241
(416) 231-0563
Interested?
Contact us for more information

