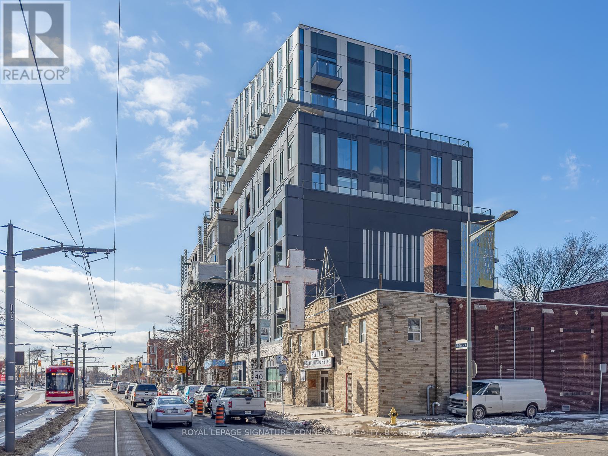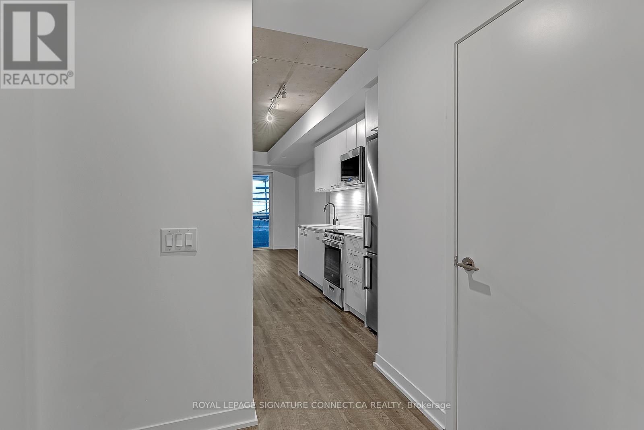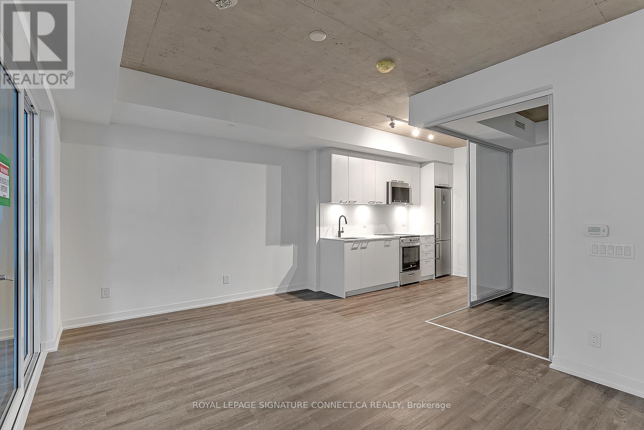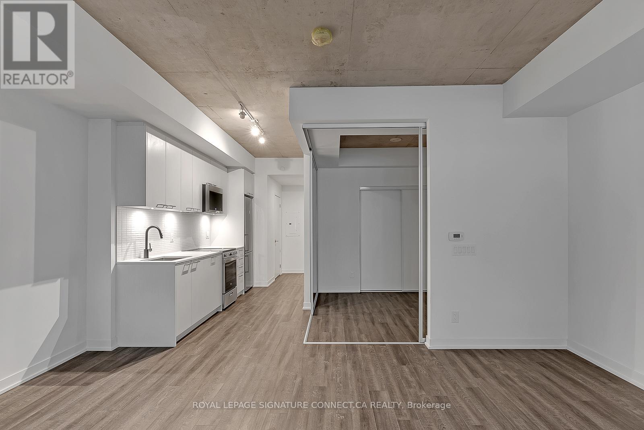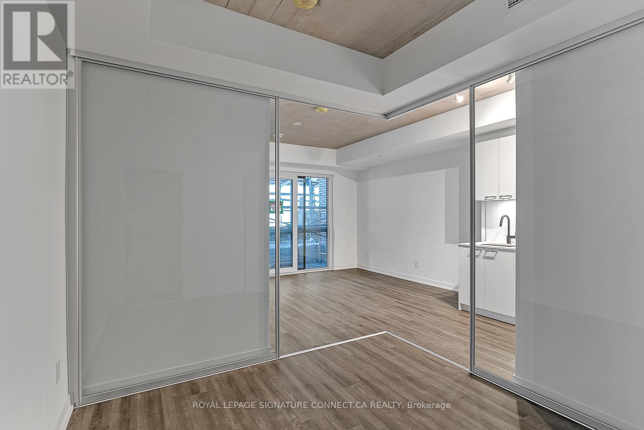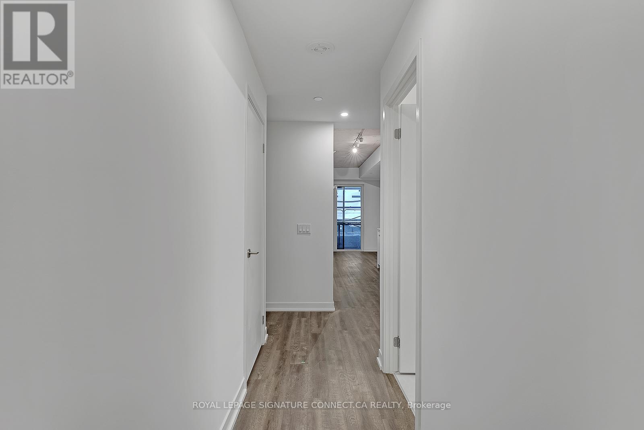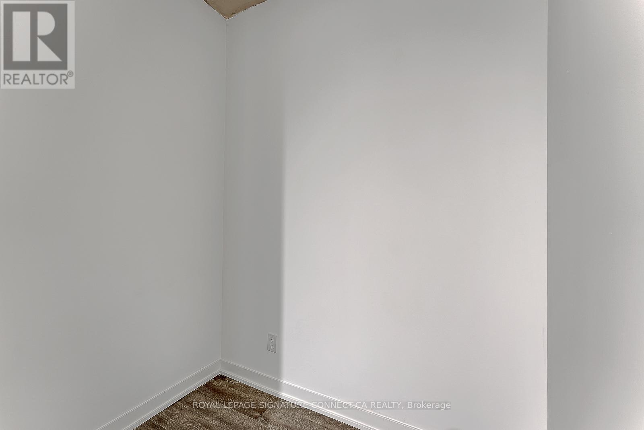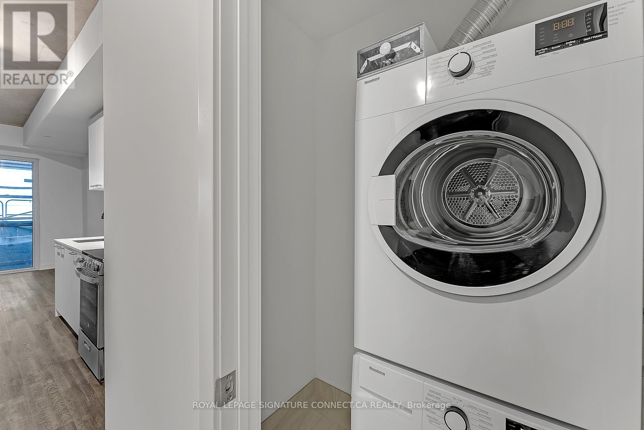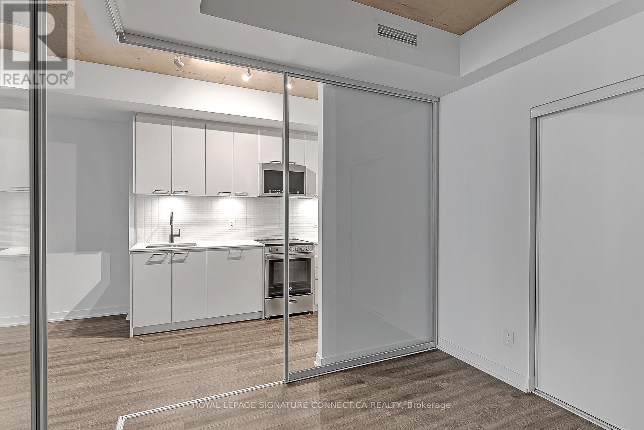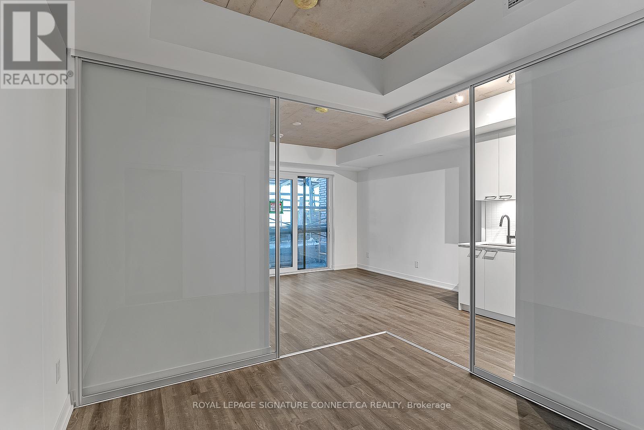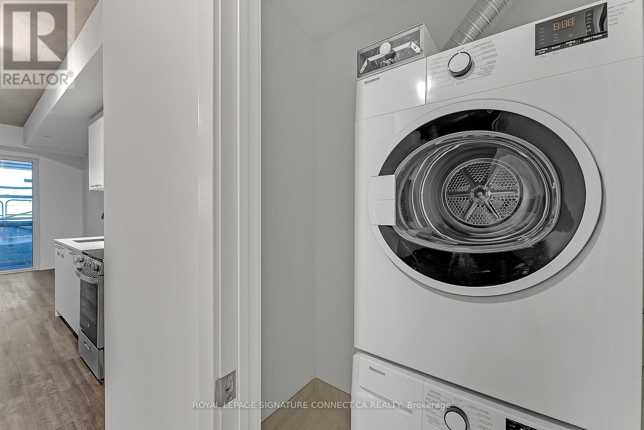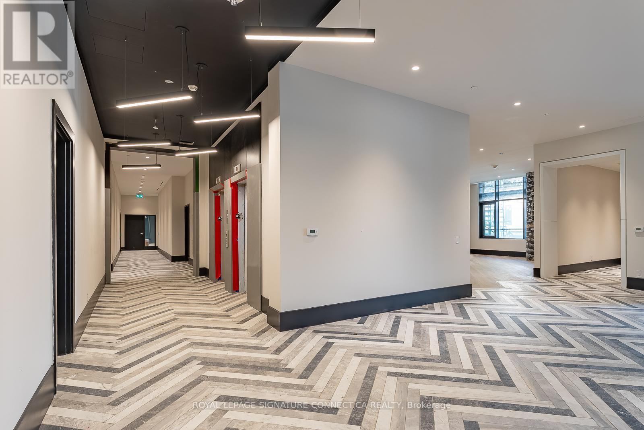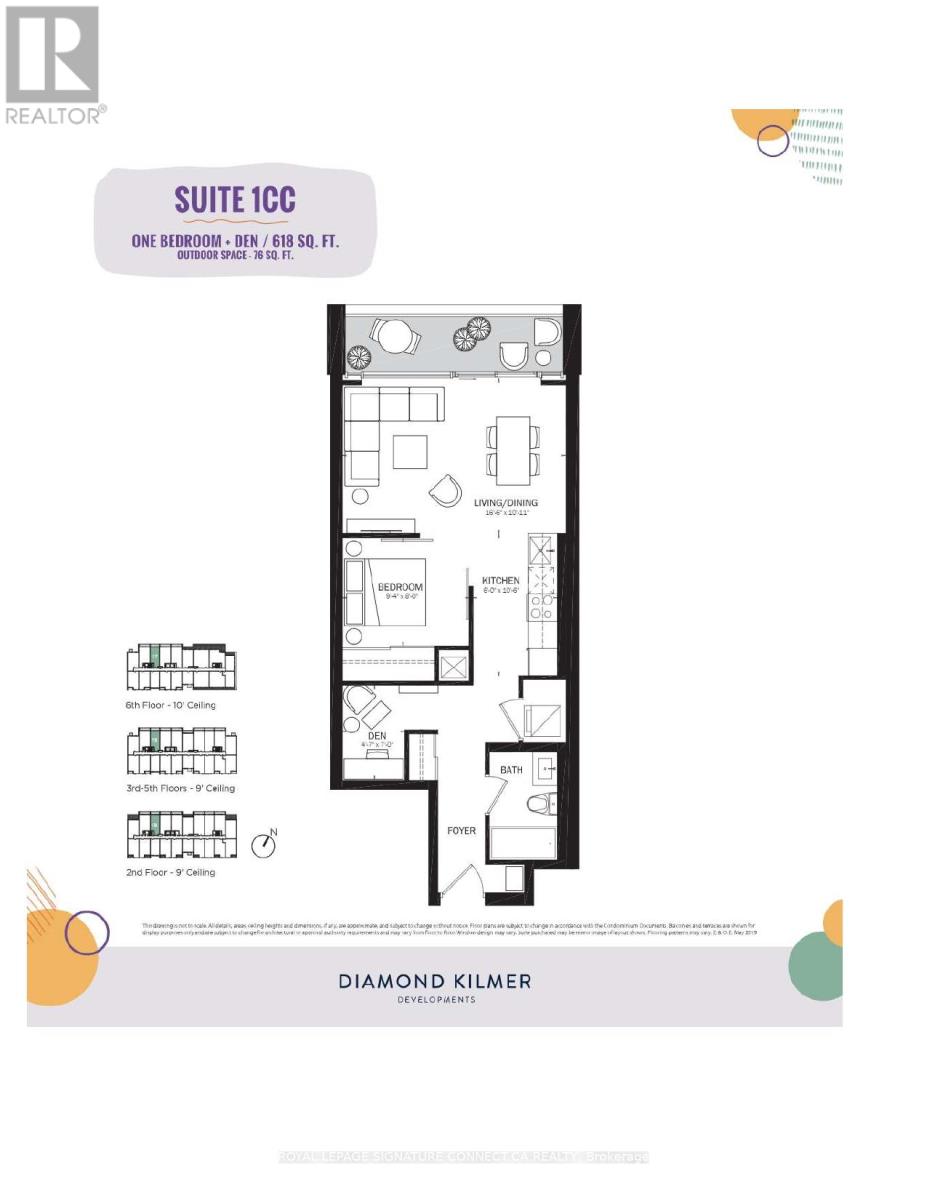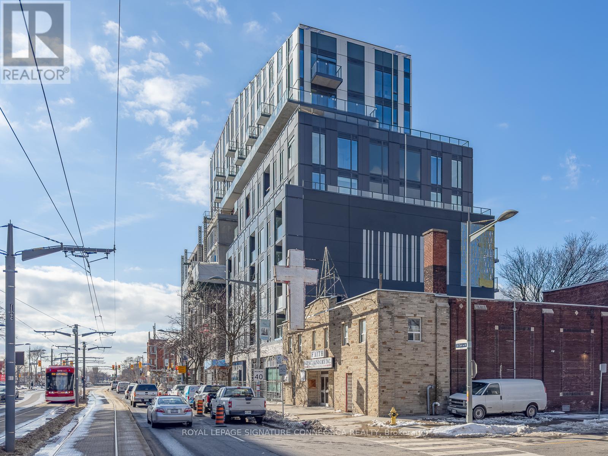#219 -1808 St Clair Ave W Toronto, Ontario M6N 0C1
$569,000Maintenance,
$427.04 Monthly
Maintenance,
$427.04 MonthlySpacious 1 Bedroom + Den Suite At Reunion Crossing! This Unit Has Tons Of Value & Upgrades - Over 600Sq Ft Of Interior Space, Great Layout, Open Concept Living Space Featuring 9' Exposed Concrete Ceilings, Fresh & Bright Kitchen W/Custom Cabinetry, Counters & Backsplash, Along With Built-In Stainless Steel Appliances. Walk Out To The Large NW Facing Balcony From The Living Area. You Will Love Calling This Suite Home! TTC At Your Door, Steps To Earlscourt Park Stockyards &Tons Of Other Great Neighbourhood Amenities. Amazing Value.**** EXTRAS **** Tons Of Great Amenities- Games Lounge, Party Rm W/Kitchen & Fireplace, Outdoor Courtyard + RooftopTerrace W/Bbq's, Gym W Trx Training, Bike Repair Garage, & So Much More!! (id:46317)
Property Details
| MLS® Number | W8158328 |
| Property Type | Single Family |
| Community Name | Weston-Pellam Park |
| Amenities Near By | Park, Public Transit, Schools |
| Features | Balcony |
Building
| Bathroom Total | 1 |
| Bedrooms Above Ground | 1 |
| Bedrooms Below Ground | 1 |
| Bedrooms Total | 2 |
| Amenities | Party Room, Visitor Parking, Exercise Centre, Recreation Centre |
| Cooling Type | Central Air Conditioning |
| Exterior Finish | Concrete |
| Heating Fuel | Natural Gas |
| Heating Type | Forced Air |
| Type | Apartment |
Parking
| Visitor Parking |
Land
| Acreage | No |
| Land Amenities | Park, Public Transit, Schools |
Rooms
| Level | Type | Length | Width | Dimensions |
|---|---|---|---|---|
| Flat | Living Room | 5.06 m | 3.08 m | 5.06 m x 3.08 m |
| Flat | Dining Room | 5.06 m | 3.08 m | 5.06 m x 3.08 m |
| Flat | Kitchen | 1.82 m | 3.23 m | 1.82 m x 3.23 m |
| Flat | Bedroom | 2.86 m | 2.44 m | 2.86 m x 2.44 m |
| Flat | Den | 1.43 m | 2.13 m | 1.43 m x 2.13 m |
https://www.realtor.ca/real-estate/26646257/219-1808-st-clair-ave-w-toronto-weston-pellam-park
Salesperson
(416) 205-0355
495 Wellington St W #100
Toronto, Ontario M5V 1E9
(416) 205-0355
(416) 572-1017
Interested?
Contact us for more information

