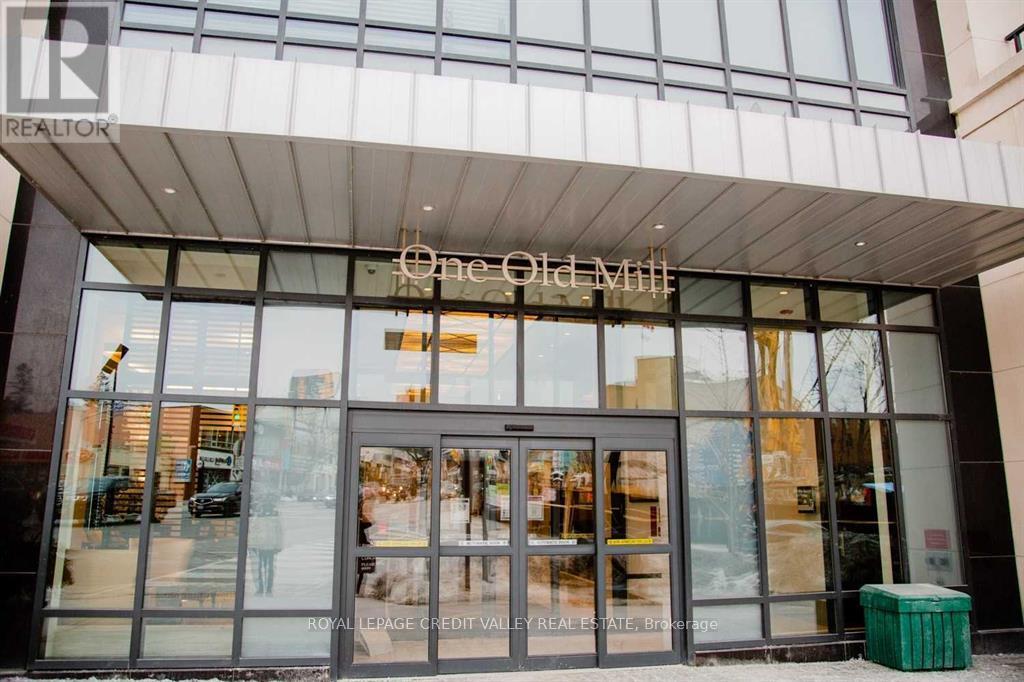#219 -1 Old Mill Dr Toronto, Ontario M6S 0A1
$3,100 Monthly
Truly A Place To Call Home At This Fabulous Sought After Award Winning Tridel Building. Includes A Den With A Built In Desk, Ideal For A Work From Home Professional. Quality Upgrades Throughout. Customized Built In Cabinets In Dining Room And Study Room. Upgraded Pot-Lights, Double Polish Granite Countertop In Kitchen With Backsplash. Walking Distance To Subway And Bloor West Village Shops And Restaurants. Luxurious Building Amenities Including Concierge, Guest Suites, Gym, Indoor Pool, Roof Top Deck/Garden And Visitor Parking. Showings Require A Tenant Information Package To Be Completed Prior To Viewing (id:46317)
Property Details
| MLS® Number | W7376110 |
| Property Type | Single Family |
| Community Name | High Park-Swansea |
| Amenities Near By | Park, Place Of Worship, Public Transit |
| Community Features | Pets Not Allowed |
| Parking Space Total | 1 |
| Pool Type | Indoor Pool |
Building
| Bathroom Total | 2 |
| Bedrooms Above Ground | 1 |
| Bedrooms Below Ground | 1 |
| Bedrooms Total | 2 |
| Amenities | Storage - Locker, Security/concierge, Visitor Parking, Exercise Centre |
| Cooling Type | Central Air Conditioning |
| Exterior Finish | Concrete |
| Heating Fuel | Natural Gas |
| Heating Type | Forced Air |
| Type | Apartment |
Parking
| Visitor Parking |
Land
| Acreage | No |
| Land Amenities | Park, Place Of Worship, Public Transit |
Rooms
| Level | Type | Length | Width | Dimensions |
|---|---|---|---|---|
| Flat | Kitchen | 2.83 m | 2.13 m | 2.83 m x 2.13 m |
| Flat | Dining Room | 2.58 m | 2.74 m | 2.58 m x 2.74 m |
| Flat | Living Room | 5.81 m | 3.17 m | 5.81 m x 3.17 m |
| Flat | Den | 2.03 m | 2.73 m | 2.03 m x 2.73 m |
| Flat | Primary Bedroom | 3.88 m | 2.95 m | 3.88 m x 2.95 m |
| Flat | Bathroom | 3.88 m | 2.95 m | 3.88 m x 2.95 m |
https://www.realtor.ca/real-estate/26383527/219-1-old-mill-dr-toronto-high-park-swansea
Broker
(289) 206-8702
www.JPteam.ca
https://www.facebook.com/JPRealtyTeam
https://www.linkedin.com/in/joe-pecharich/

10045 Hurontario St #1
Brampton, Ontario L6Z 0E6
(905) 793-5000
(905) 793-5020
www.royallepagebrampton.com/
Interested?
Contact us for more information






















