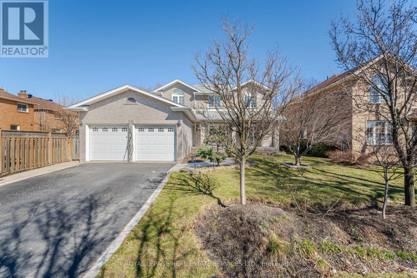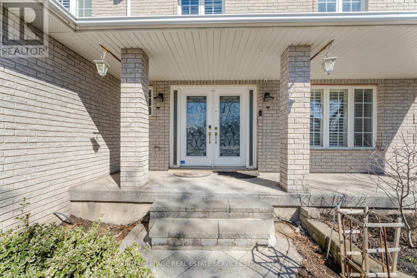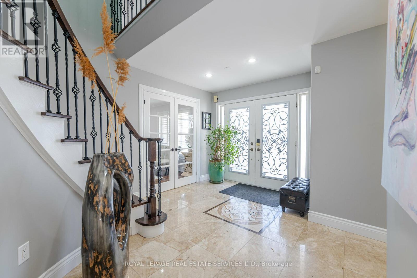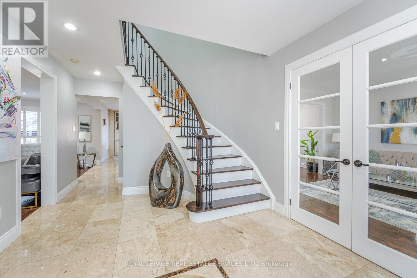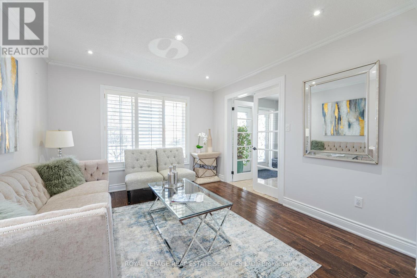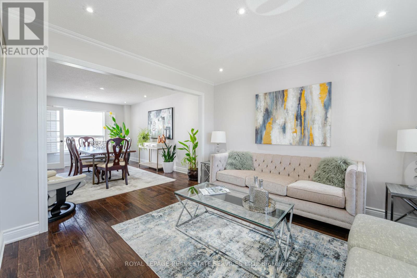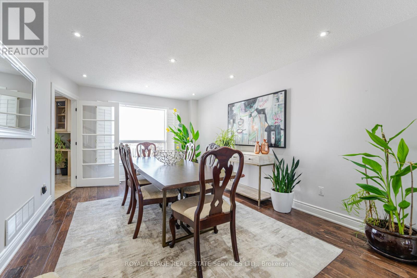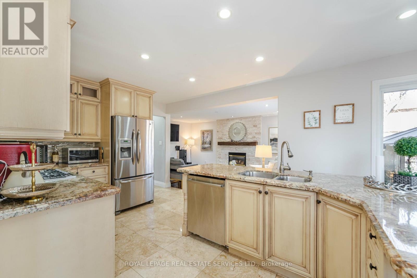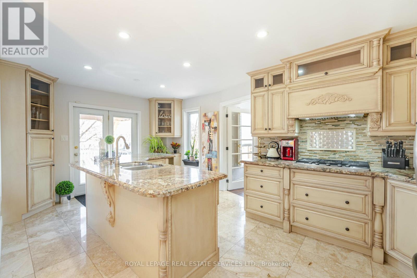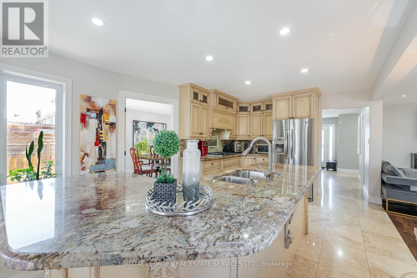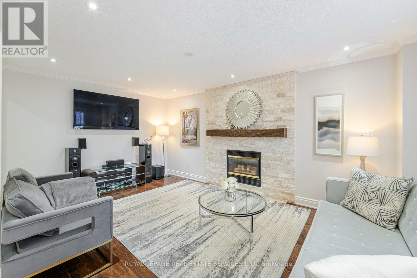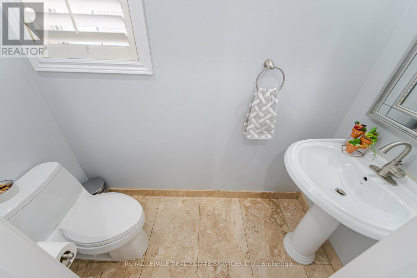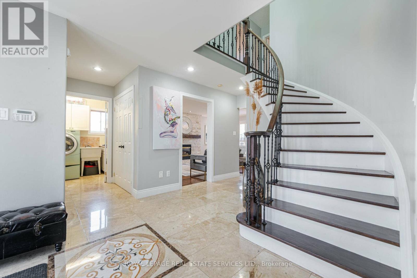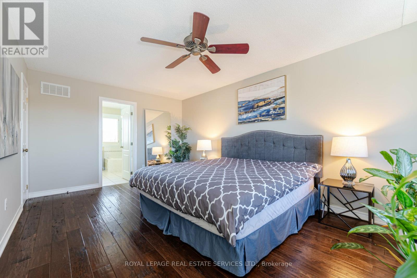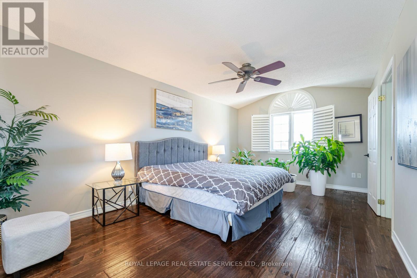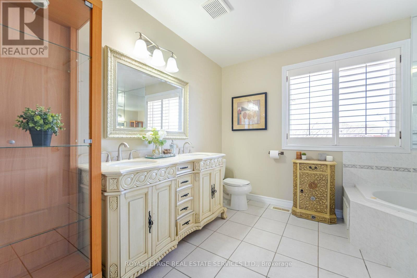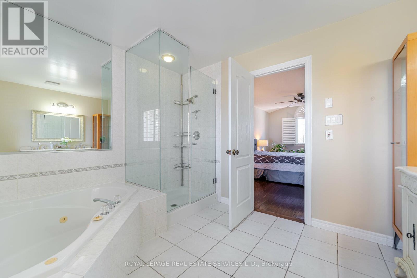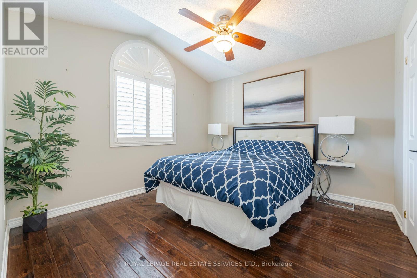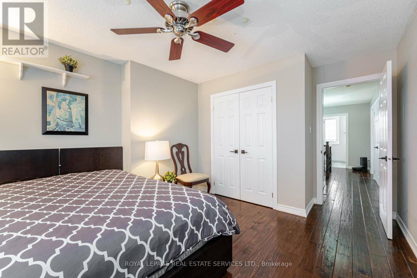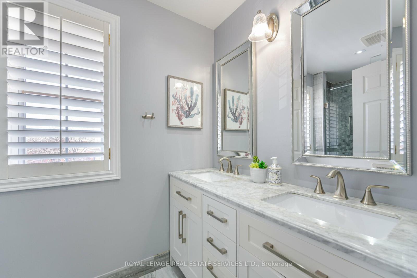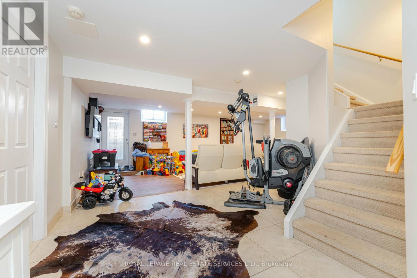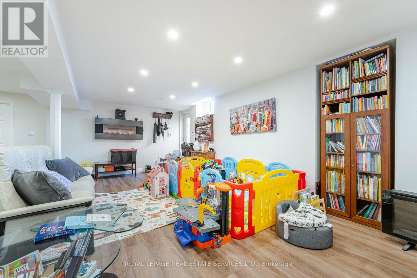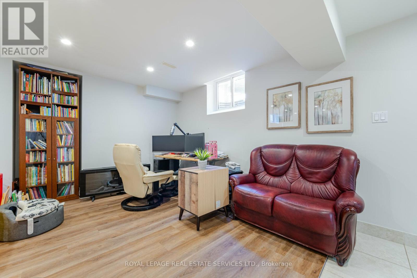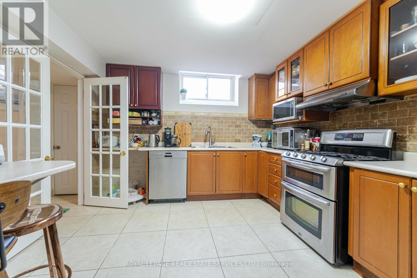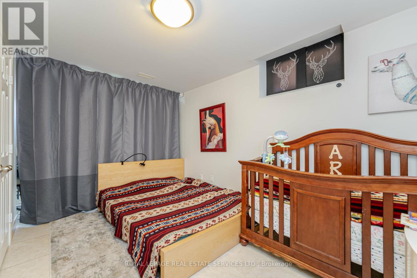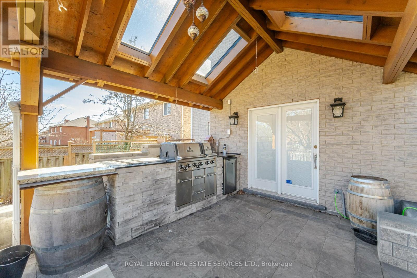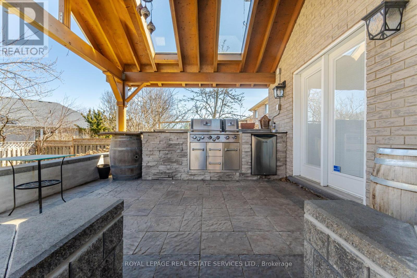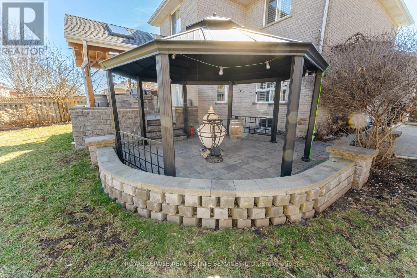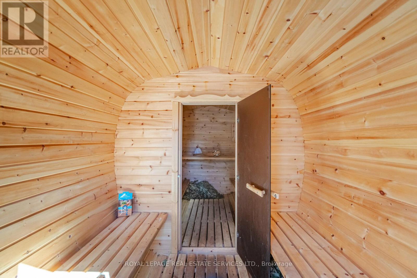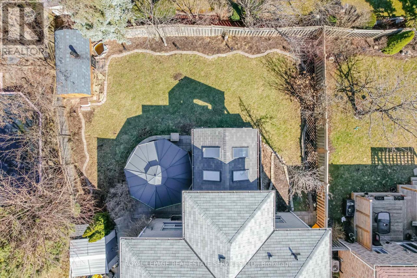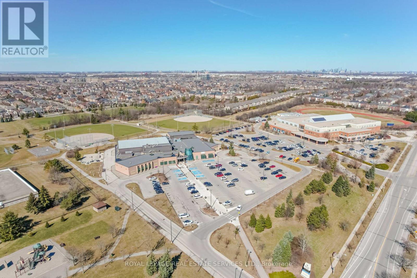2185 Eighth Line Oakville, Ontario L6H 4W4
$1,700,000
Experience luxury living in this breathtaking detached home just moments away from Iroquois Ridge High School & Community Centre. Boasting 4 bedrooms and 4 bathrooms, this home features a functional layout with hand-scraped hardwood floors throughout. The gourmet kitchen is adorned with granite countertops, upgraded cabinets, and a finished walk-up basement complete with a second kitchen, rec area, and full bath ready to be legalized. Smooth ceilings and pot lights add to the ambiance, while California shutters provide both elegance and privacy. The main floor also includes a convenient full laundry room with access to a double garage. Step outside and enjoy the exceptional backyard, featuring a covered outdoor kitchen with skylights, a spacious gazebo, a luxurious Tandoor fire pit/clay oven, and an outdoor sauna. The roof was replaced in 2017, and the backyard patio and BBQ were updated in 2020. Don't miss out on this extraordinary opportunity. HWT is a rental. (id:46317)
Property Details
| MLS® Number | W8129996 |
| Property Type | Single Family |
| Community Name | Iroquois Ridge North |
| Parking Space Total | 4 |
Building
| Bathroom Total | 4 |
| Bedrooms Above Ground | 4 |
| Bedrooms Total | 4 |
| Basement Development | Finished |
| Basement Type | N/a (finished) |
| Construction Style Attachment | Detached |
| Cooling Type | Central Air Conditioning |
| Exterior Finish | Brick |
| Fireplace Present | Yes |
| Heating Fuel | Natural Gas |
| Heating Type | Forced Air |
| Stories Total | 2 |
| Type | House |
Parking
| Attached Garage |
Land
| Acreage | No |
| Size Irregular | 59.71 X 121.16 Ft |
| Size Total Text | 59.71 X 121.16 Ft |
Rooms
| Level | Type | Length | Width | Dimensions |
|---|---|---|---|---|
| Second Level | Bedroom | 3.58 m | 5.49 m | 3.58 m x 5.49 m |
| Second Level | Bedroom 2 | 3.53 m | 4.72 m | 3.53 m x 4.72 m |
| Second Level | Bedroom 3 | 3.45 m | 3.2 m | 3.45 m x 3.2 m |
| Second Level | Bedroom 4 | 3.45 m | 3.38 m | 3.45 m x 3.38 m |
| Basement | Kitchen | 3.38 m | 4.01 m | 3.38 m x 4.01 m |
| Basement | Recreational, Games Room | 4.72 m | 8.25 m | 4.72 m x 8.25 m |
| Basement | Bathroom | 2.26 m | 2.41 m | 2.26 m x 2.41 m |
| Main Level | Living Room | 3.58 m | 3.84 m | 3.58 m x 3.84 m |
| Main Level | Family Room | 3.45 m | 5.59 m | 3.45 m x 5.59 m |
| Main Level | Dining Room | 3.58 m | 5.03 m | 3.58 m x 5.03 m |
| Main Level | Kitchen | 3.53 m | 6.05 m | 3.53 m x 6.05 m |
| Main Level | Laundry Room | 1.8 m | 2.9 m | 1.8 m x 2.9 m |
https://www.realtor.ca/real-estate/26604377/2185-eighth-line-oakville-iroquois-ridge-north
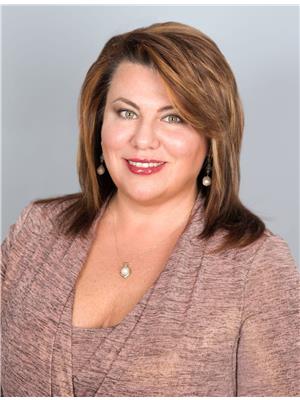
Salesperson
(905) 616-0715
royaloakville.com/
https://www.facebook.com/royaloakville/
231 Oak Park Blvd #400a
Oakville, Ontario L6H 7S8
(905) 257-3633
(905) 257-3550
Interested?
Contact us for more information

