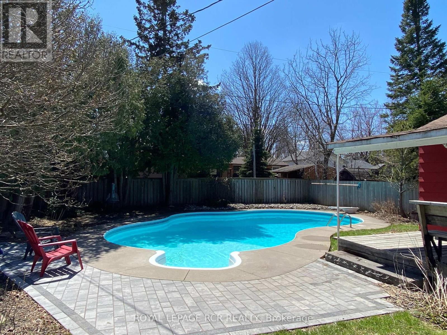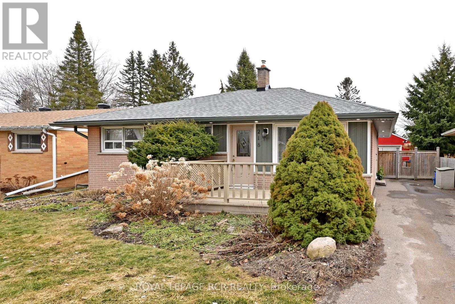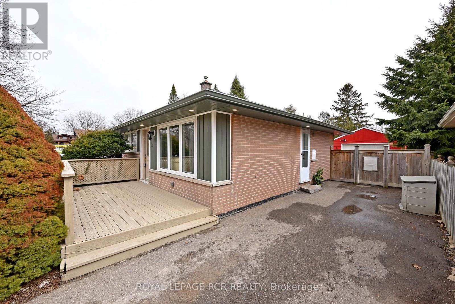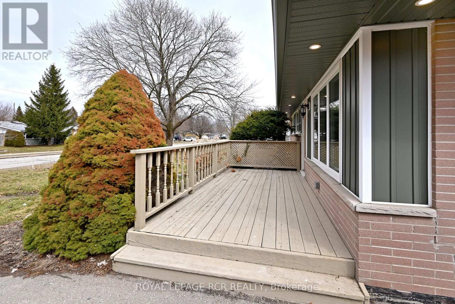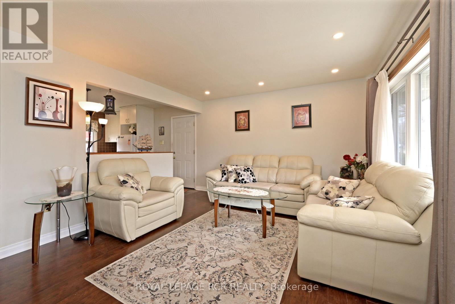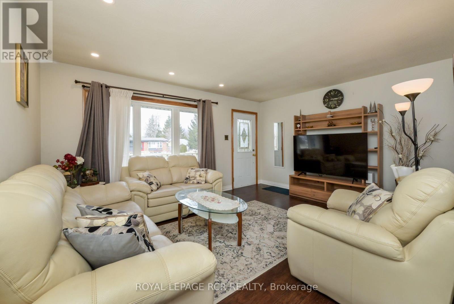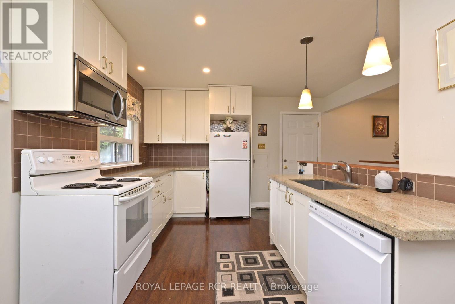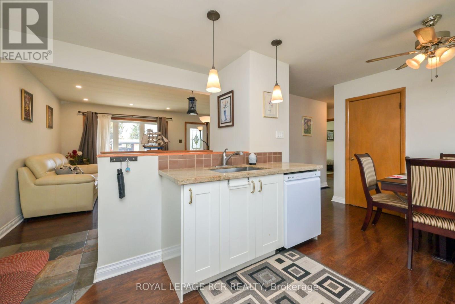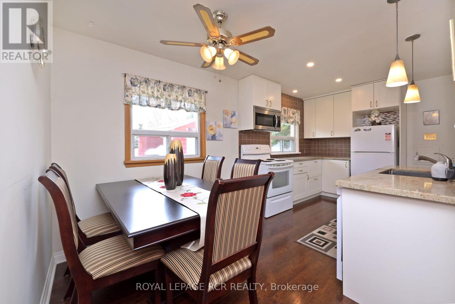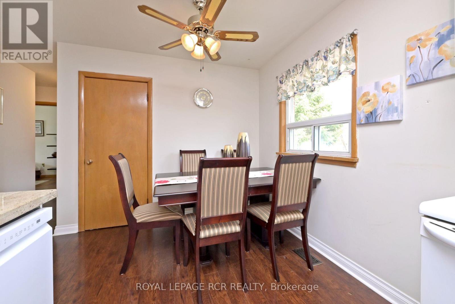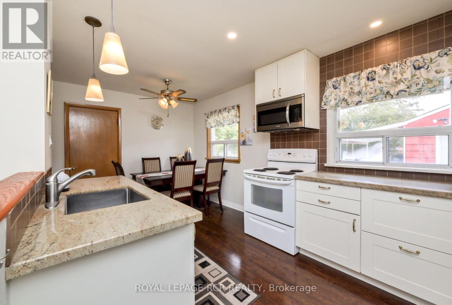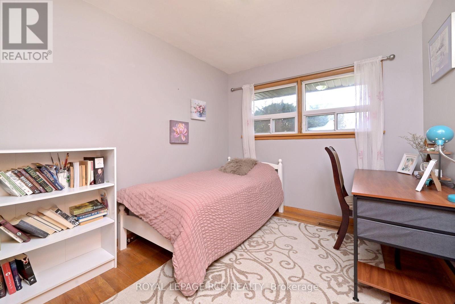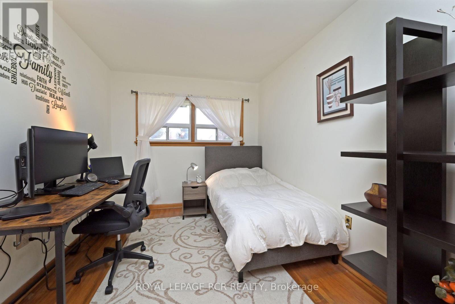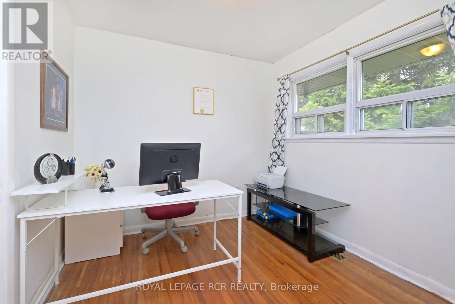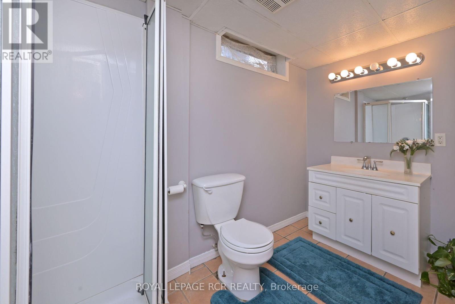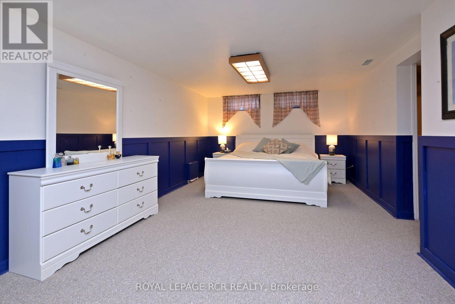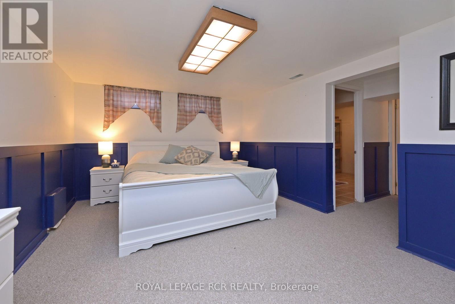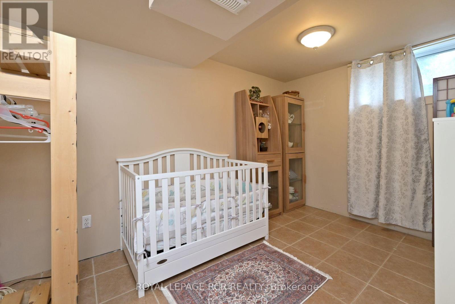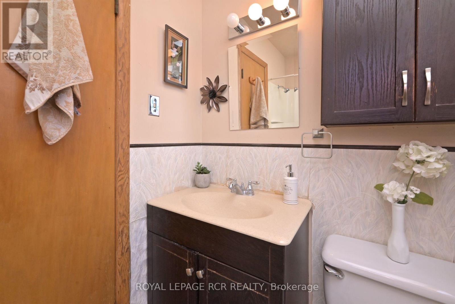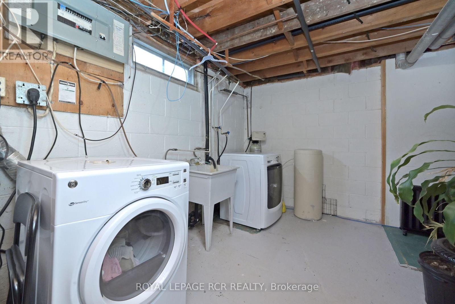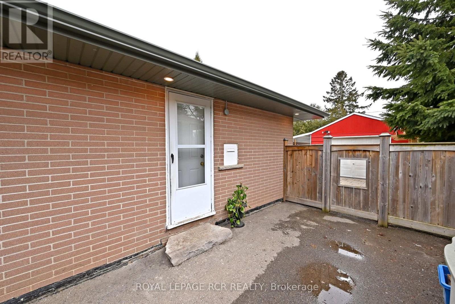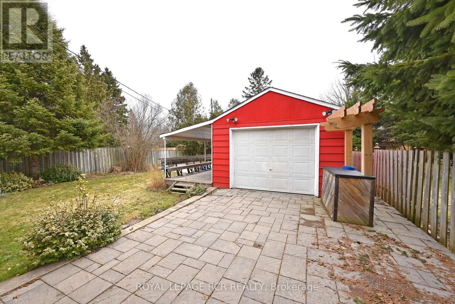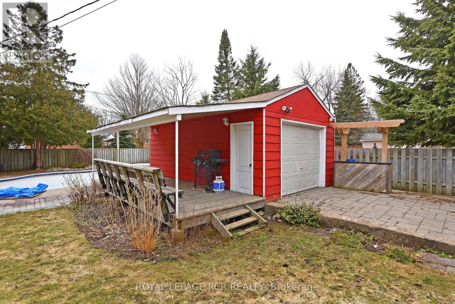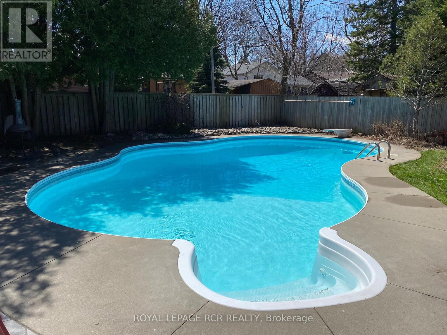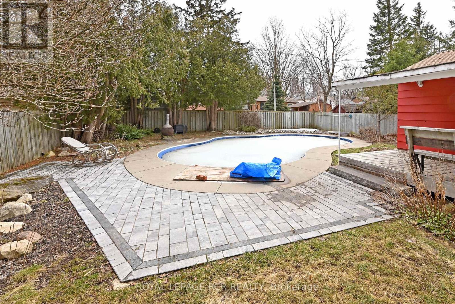218 Elizabeth St Orangeville, Ontario L9W 1C8
$899,000
Welcome To This Beautiful 3+1 Bedroom Brick Bungalow Located In Sought After Family Friendly Location! Walking Distance To Downtown Orangeville, Close To Restaurants, Shops & Princess Elizabeth School, Orangeville District Secondary School & Credit Meadows School. Beautiful Renovated Eat-In Kitchen/16, W/ Granite Countertops, Pot Lights. Living Room W/ Newer Window, Front Door & Laminate Floors. Eaves & Facia/19, Roof/20, New Wood Siding On Workshop/20 Interlocking Stone In Backyard/19, Furnace/11, Wtr Soft/18, Pool Heater/17. 3 Bedrooms On Main W/ Original Hardwood Floors. Side Entrance Leads To Finished Basement, Potential To Convert To Basement Apartment. Beautiful, Large Backyard Has Inground Pool, Interlocking Stone, River Rock & Lush Gardens w/ Mature Trees! Detached Workshop Has A Covered Deck For Shade. You Don't Want To Miss This One! (id:46317)
Property Details
| MLS® Number | W8121266 |
| Property Type | Single Family |
| Community Name | Orangeville |
| Amenities Near By | Hospital, Place Of Worship, Schools |
| Community Features | Community Centre, School Bus |
| Parking Space Total | 4 |
| Pool Type | Inground Pool |
Building
| Bathroom Total | 2 |
| Bedrooms Above Ground | 3 |
| Bedrooms Below Ground | 1 |
| Bedrooms Total | 4 |
| Architectural Style | Bungalow |
| Basement Development | Finished |
| Basement Features | Separate Entrance |
| Basement Type | N/a (finished) |
| Construction Style Attachment | Detached |
| Cooling Type | Central Air Conditioning |
| Exterior Finish | Brick |
| Heating Fuel | Natural Gas |
| Heating Type | Forced Air |
| Stories Total | 1 |
| Type | House |
Parking
| Detached Garage |
Land
| Acreage | No |
| Land Amenities | Hospital, Place Of Worship, Schools |
| Size Irregular | 50 X 142.5 Ft |
| Size Total Text | 50 X 142.5 Ft |
Rooms
| Level | Type | Length | Width | Dimensions |
|---|---|---|---|---|
| Lower Level | Recreational, Games Room | 8.12 m | 7.5 m | 8.12 m x 7.5 m |
| Lower Level | Bedroom 4 | 5.36 m | 1.7 m | 5.36 m x 1.7 m |
| Main Level | Living Room | 4.65 m | 3.71 m | 4.65 m x 3.71 m |
| Main Level | Eating Area | 2.36 m | 2.74 m | 2.36 m x 2.74 m |
| Main Level | Kitchen | 2.77 m | 2.64 m | 2.77 m x 2.64 m |
| Main Level | Primary Bedroom | 4.14 m | 2.72 m | 4.14 m x 2.72 m |
| Main Level | Bedroom 2 | 3.05 m | 2.64 m | 3.05 m x 2.64 m |
| Main Level | Bedroom 3 | 2.69 m | 2.77 m | 2.69 m x 2.77 m |
https://www.realtor.ca/real-estate/26592495/218-elizabeth-st-orangeville-orangeville


14 - 75 First Street
Orangeville, Ontario L9W 2E7
(519) 941-5151
(519) 941-5432
www.royallepagercr.com

Salesperson
(519) 941-5151

14 - 75 First Street
Orangeville, Ontario L9W 2E7
(519) 941-5151
(519) 941-5432
www.royallepagercr.com
Interested?
Contact us for more information

