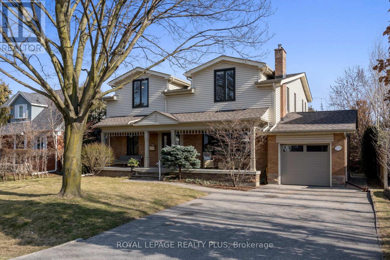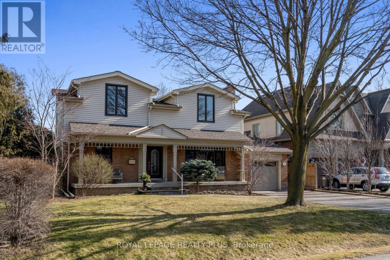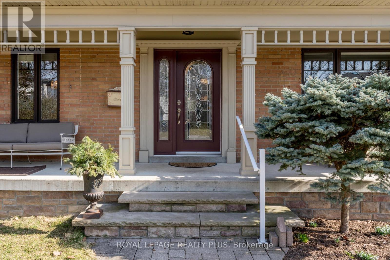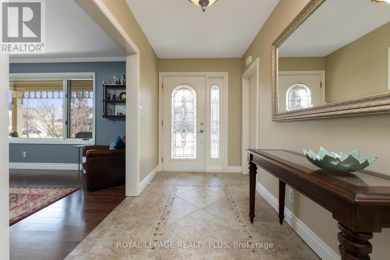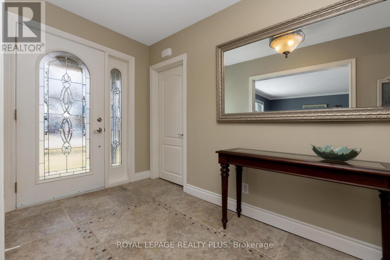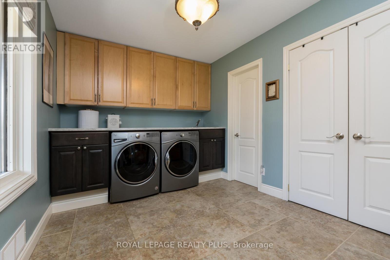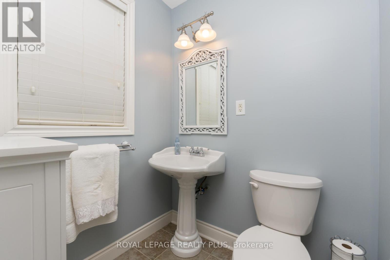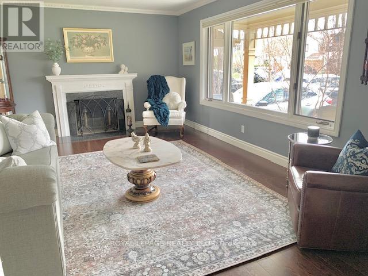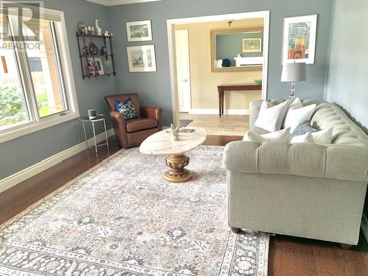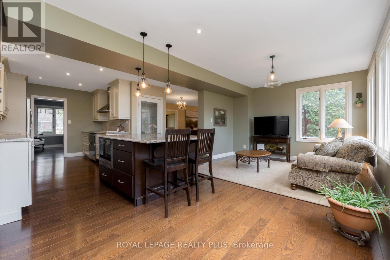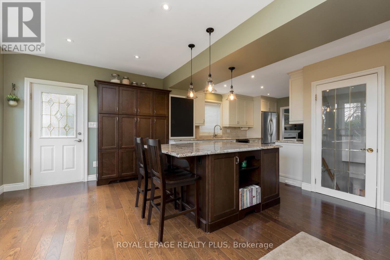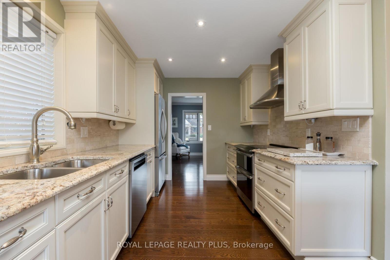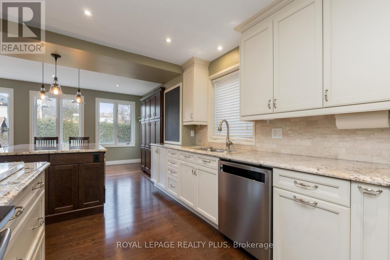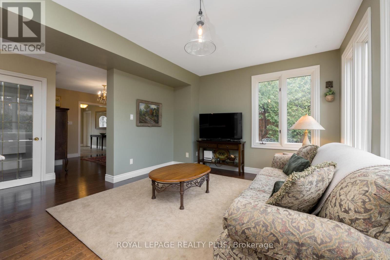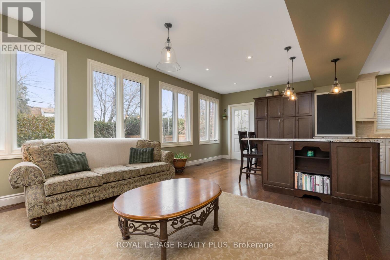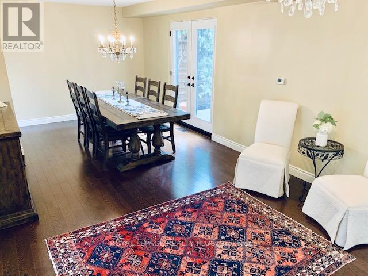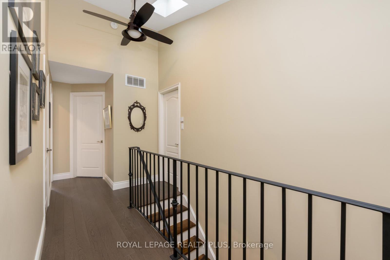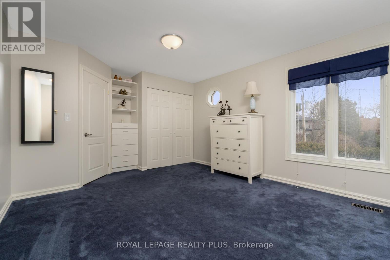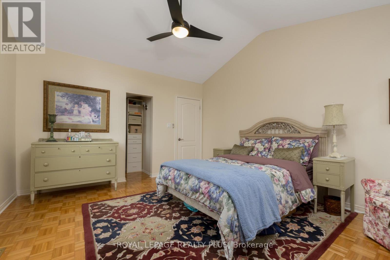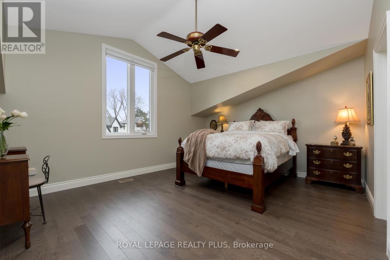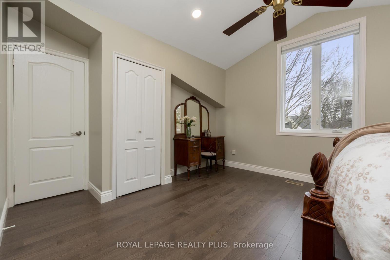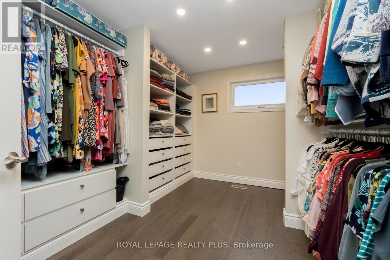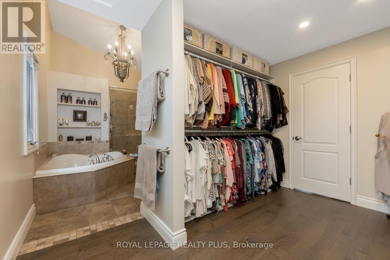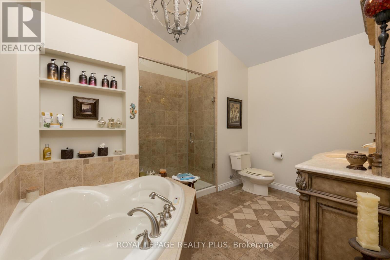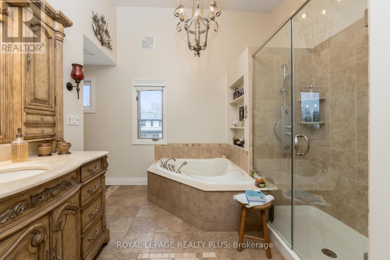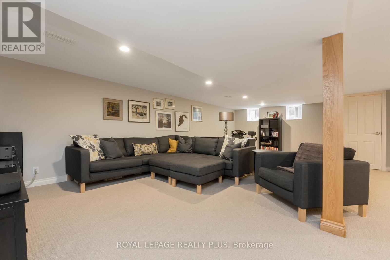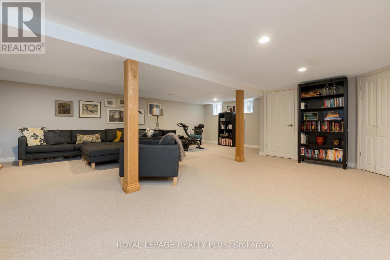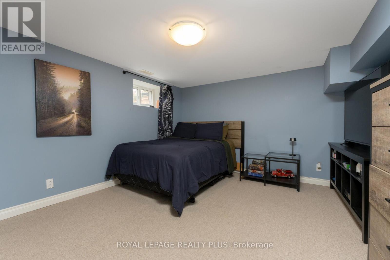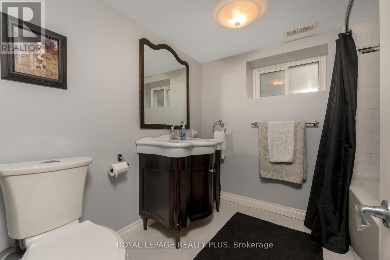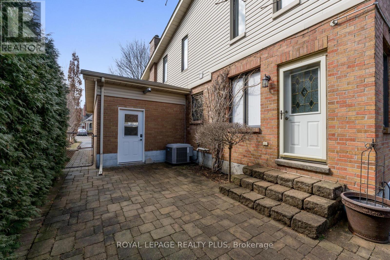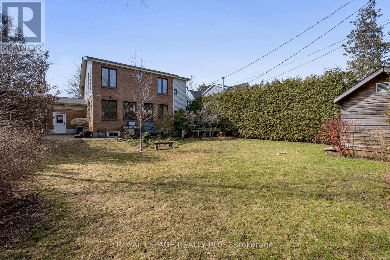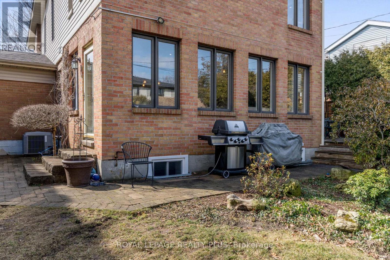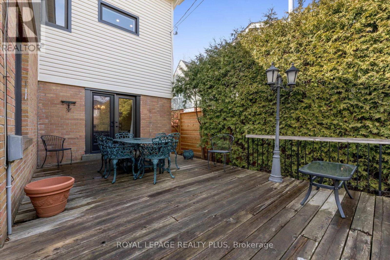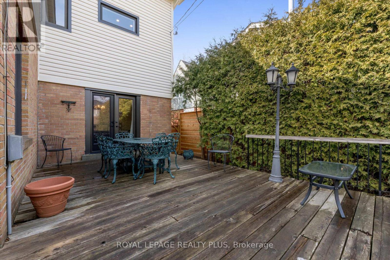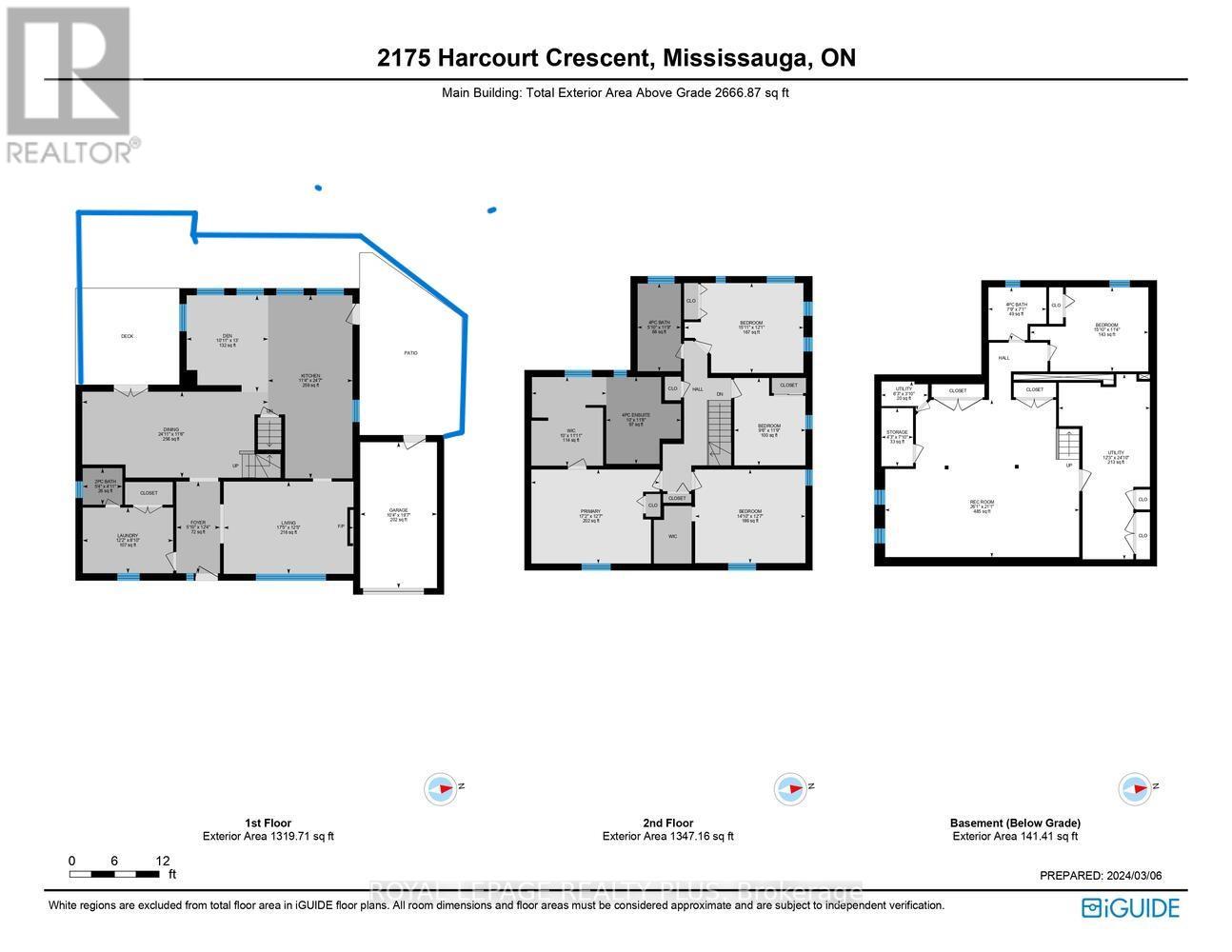2175 Harcourt Cres Mississauga, Ontario L4Y 1W2
$1,999,900
In the heart of Applewood Acres- 4 +1 & 4 bath family home w/ addition &renovations. Beautiful Custom home over 2850 sq ft above grade, w/some David Small designed updates. Custom eat-In Kitchen w/granite counters & spacious Island perfect for entertaining &w/out to yard. Comfortable spacious family rm- off the kitchen has surround picture windows allowing plenty of daylight & viewing back yard to watch the children.Home features formal dining rm & opens w/ double doors to deck & fully fenced rear yard. The liv rm w/picture windows view the lovely front garden & landscaping. Main floor laundry & mud rm w /I cabinets & shelves adds to convenience. Primary suite boasts very spacious w/I closet, shoe closet & a 5 piece spa like ensuite. Rest a while. Garage insulated, heated Gas Radiant heat w/ thermostat. Meticulously cared for home! Large 60 x 124 lot w/garden shed Walk to highly rated West acres PS. With PLASP program, park w/ outdoor pool-short drive to GO, shopping &Lake Ontario.**** EXTRAS **** Garden Shed, Fridge Stove, B/I D/W, B/I Microwave, Washer and Dryer, Gas Radiant Heat with thermostat, in Garage, Garage Door Opener and Remote. Back Flow Valve installed, Roof Shingles in 2022 (id:46317)
Property Details
| MLS® Number | W8122784 |
| Property Type | Single Family |
| Community Name | Lakeview |
| Amenities Near By | Park, Public Transit, Schools |
| Community Features | Community Centre |
| Parking Space Total | 5 |
Building
| Bathroom Total | 4 |
| Bedrooms Above Ground | 4 |
| Bedrooms Below Ground | 1 |
| Bedrooms Total | 5 |
| Basement Development | Finished |
| Basement Type | Full (finished) |
| Construction Style Attachment | Detached |
| Cooling Type | Central Air Conditioning |
| Exterior Finish | Brick, Vinyl Siding |
| Heating Fuel | Natural Gas |
| Heating Type | Forced Air |
| Stories Total | 2 |
| Type | House |
Parking
| Attached Garage |
Land
| Acreage | No |
| Land Amenities | Park, Public Transit, Schools |
| Size Irregular | 60.09 X 124.66 Ft |
| Size Total Text | 60.09 X 124.66 Ft |
Rooms
| Level | Type | Length | Width | Dimensions |
|---|---|---|---|---|
| Second Level | Primary Bedroom | 5.27 m | 3.81 m | 5.27 m x 3.81 m |
| Second Level | Bedroom 2 | 4.5 m | 3.84 m | 4.5 m x 3.84 m |
| Second Level | Bedroom 3 | 4.47 m | 3.68 m | 4.47 m x 3.68 m |
| Second Level | Bedroom 4 | 3.59 m | 2.9 m | 3.59 m x 2.9 m |
| Basement | Family Room | 7.89 m | 6.4 m | 7.89 m x 6.4 m |
| Basement | Bedroom 5 | 4 m | 3.46 m | 4 m x 3.46 m |
| Basement | Utility Room | 7.22 m | 2.75 m | 7.22 m x 2.75 m |
| Main Level | Living Room | 5.3 m | 3.72 m | 5.3 m x 3.72 m |
| Main Level | Dining Room | 4.5 m | 3.5 m | 4.5 m x 3.5 m |
| Main Level | Kitchen | 4.95 m | 2.74 m | 4.95 m x 2.74 m |
| Main Level | Family Room | 6.3 m | 3.6 m | 6.3 m x 3.6 m |
| Main Level | Laundry Room | 3.74 m | 2.68 m | 3.74 m x 2.68 m |
https://www.realtor.ca/real-estate/26594387/2175-harcourt-cres-mississauga-lakeview


2575 Dundas Street West
Mississauga, Ontario L5K 2M6
(905) 828-6550
(905) 828-1511
Interested?
Contact us for more information

