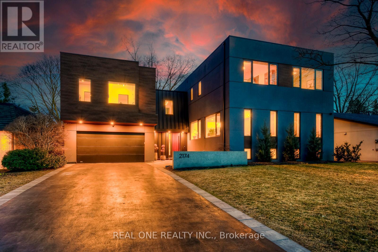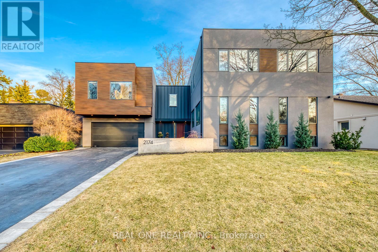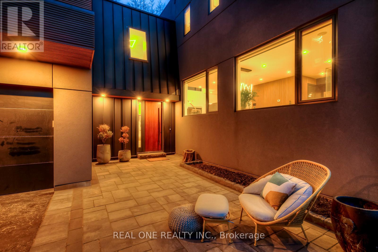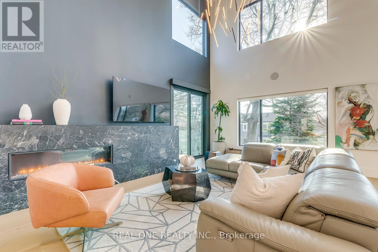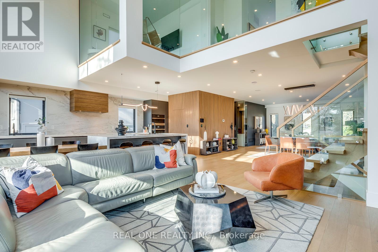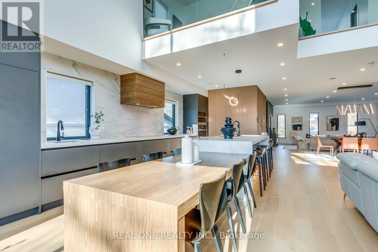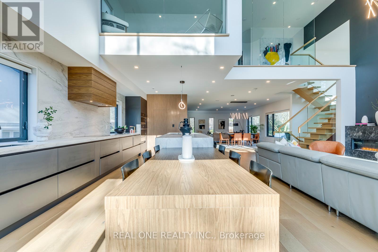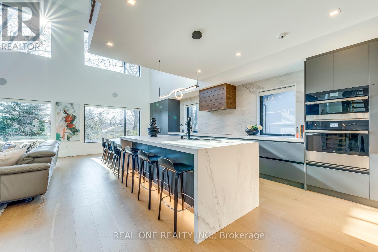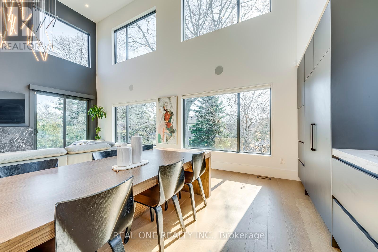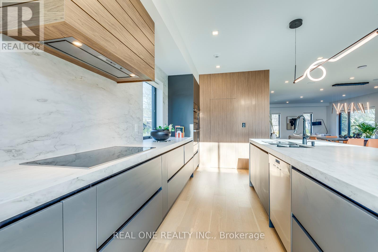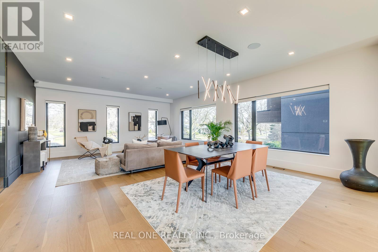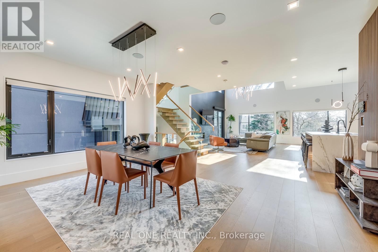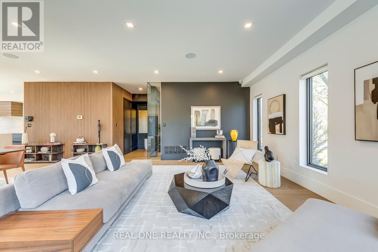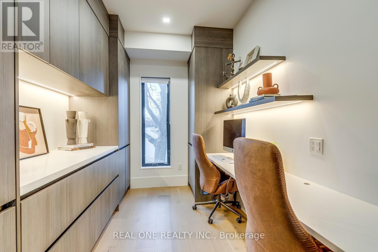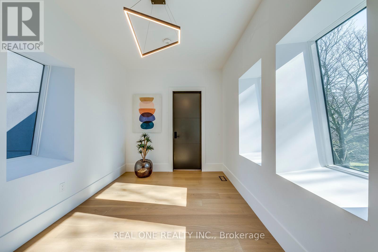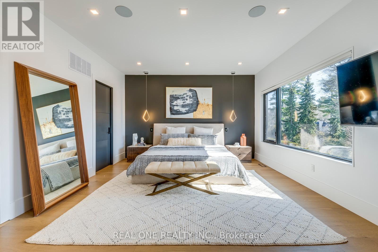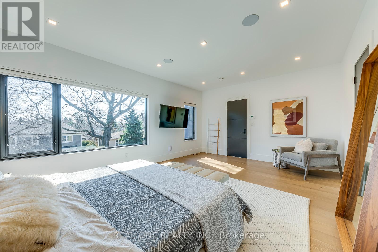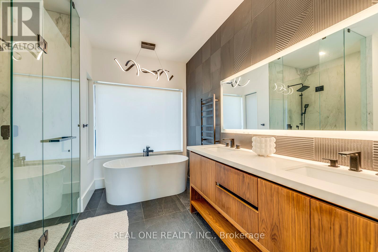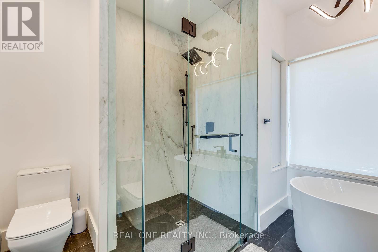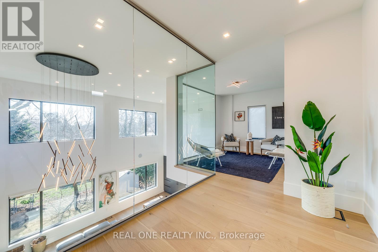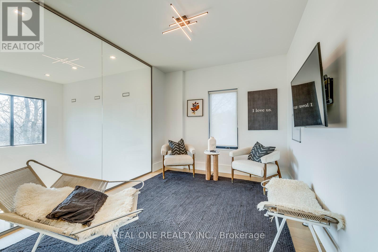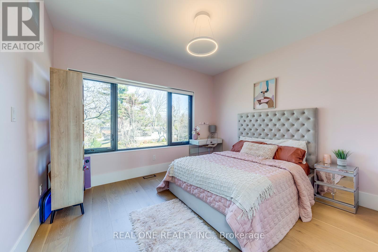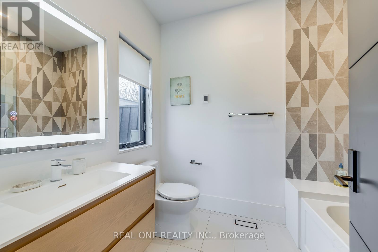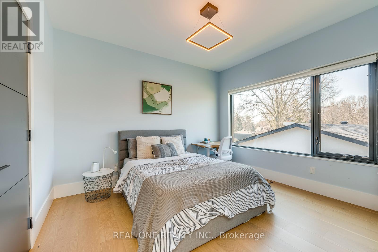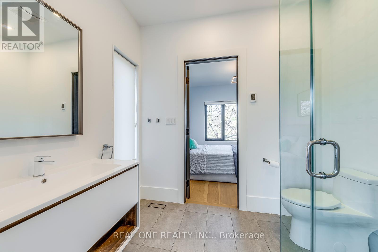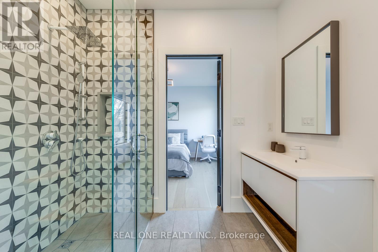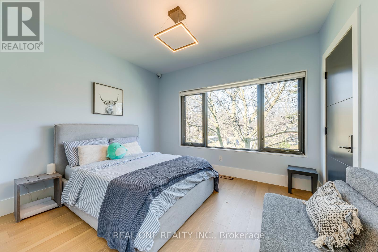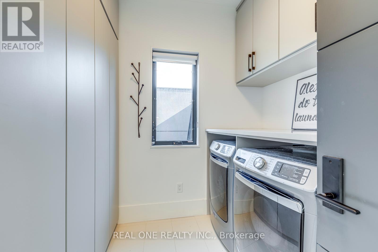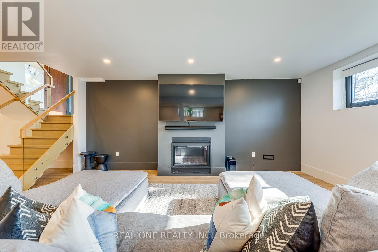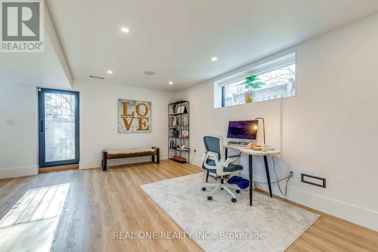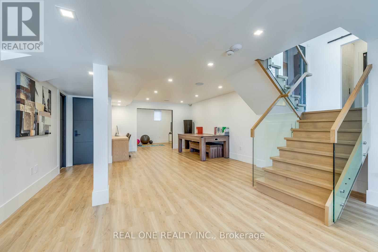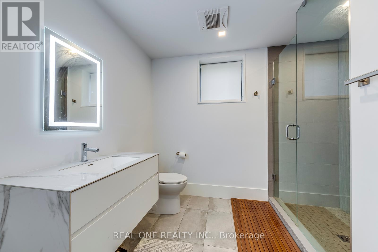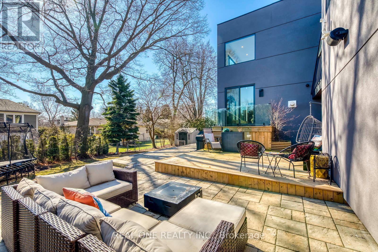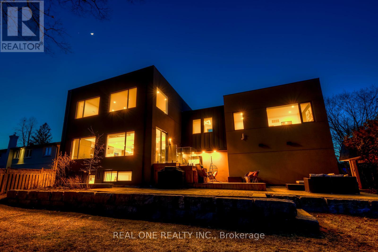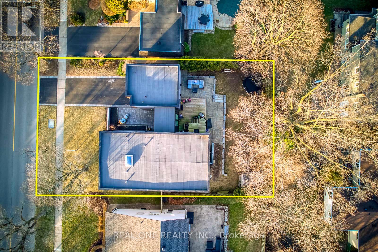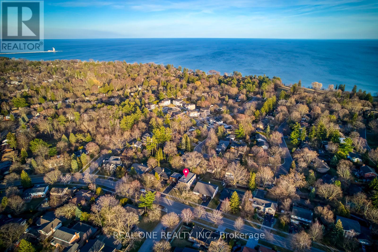2174 Elmhurst Ave Oakville, Ontario L6J 5G2
$3,999,999
5 Elite Picks! Here Are 5 Reasons To Make This Home Your Own: 1. Spectacular, Ultra-Modern Executive 4+2 Bdrm Smart Home Custom Designed by John Wilmott (New Home Built on Existing Foundation '21) on Beautiful, 75' x 120' Lot! 2. Stunning Gourmet Kitchen Boasting Huge Waterfall Island/Table, High-End Appliances & Amazing W/I Pantry. 3. Gorgeous 2-Storey F/R Featuring B/I Electric F/P, Incredible LED Chandelier & W/O to Deck & Yard. 4. Private Primary Bdrm Suite Boasting Amazing W/I Closet with B/I Organizers & 5pc Ensuite w/Heated Floor & Towel Rack, Dbl Vanity, Soaker Tub & Separate Shower. 5. Bright & Spacious Finished Bsmt with 2 Additional Bdrms (or Gym), Full 3pc Bath, Games/Rec Area & Generous Entertainment Area with Gas F/P, Lrg Windows & W/Up to Patio & Yard. All This & SO MUCH MORE! 2nd Level Boasts 4 Bdrms, 3 Full Baths, Lrg Laundry with B/I Cabinetry, 4 Side/Skylights + Open Den Area w/Glass Wall Allowing Loads of Natural Light! Impressive Mn Level Office with B/I Cabinetry!**** EXTRAS **** Smart-Controlled Blinds, Lights, Speakers, Security System & More! Fabulous Location in Mature Eastlake Neighbourhood Just Minutes from the Lake, Top Schools, Parks & Trails, Arena, GO Train, Amenities, Hwy Access & More! 2 Furnace & 2 A/C. (id:46317)
Property Details
| MLS® Number | W8144090 |
| Property Type | Single Family |
| Community Name | Eastlake |
| Parking Space Total | 6 |
Building
| Bathroom Total | 5 |
| Bedrooms Above Ground | 4 |
| Bedrooms Below Ground | 2 |
| Bedrooms Total | 6 |
| Basement Development | Finished |
| Basement Features | Walk Out, Walk-up |
| Basement Type | N/a (finished) |
| Construction Style Attachment | Detached |
| Cooling Type | Central Air Conditioning |
| Exterior Finish | Stucco, Wood |
| Fireplace Present | Yes |
| Heating Fuel | Natural Gas |
| Heating Type | Forced Air |
| Stories Total | 2 |
| Type | House |
Parking
| Attached Garage |
Land
| Acreage | No |
| Size Irregular | 75 X 120 Ft |
| Size Total Text | 75 X 120 Ft |
Rooms
| Level | Type | Length | Width | Dimensions |
|---|---|---|---|---|
| Second Level | Primary Bedroom | 5.92 m | 4.27 m | 5.92 m x 4.27 m |
| Second Level | Bedroom 2 | 3.68 m | 3.2 m | 3.68 m x 3.2 m |
| Second Level | Bedroom 3 | 3.68 m | 3.2 m | 3.68 m x 3.2 m |
| Second Level | Bedroom 4 | 3.68 m | 3.35 m | 3.68 m x 3.35 m |
| Second Level | Den | 3.81 m | 3.07 m | 3.81 m x 3.07 m |
| Basement | Media | 7.75 m | 5.87 m | 7.75 m x 5.87 m |
| Basement | Bedroom 5 | 4.04 m | 3.91 m | 4.04 m x 3.91 m |
| Main Level | Kitchen | 7.95 m | 3.07 m | 7.95 m x 3.07 m |
| Main Level | Family Room | 5.64 m | 5.03 m | 5.64 m x 5.03 m |
| Main Level | Dining Room | 7.7 m | 5.59 m | 7.7 m x 5.59 m |
| Main Level | Living Room | 7.7 m | 5.59 m | 7.7 m x 5.59 m |
| Main Level | Office | 3.45 m | 2.36 m | 3.45 m x 2.36 m |
https://www.realtor.ca/real-estate/26625649/2174-elmhurst-ave-oakville-eastlake

1660 North Service Rd E #103
Oakville, Ontario L6H 7G3
(905) 281-2888
(905) 281-2880

1660 North Service Rd E #103
Oakville, Ontario L6H 7G3
(905) 281-2888
(905) 281-2880
Interested?
Contact us for more information

