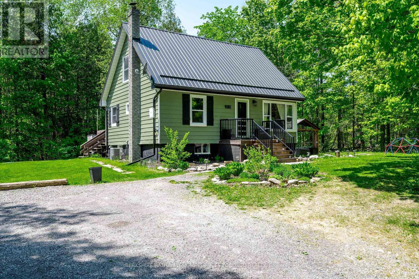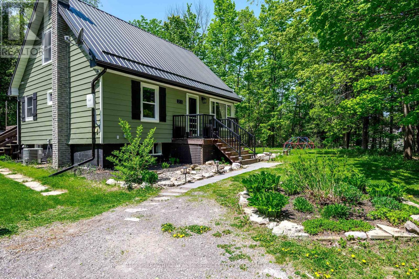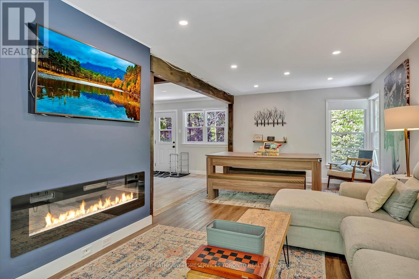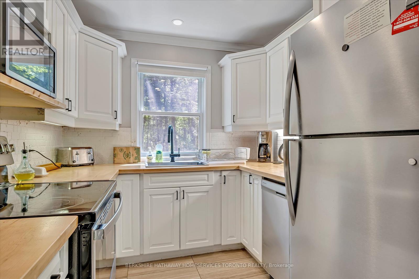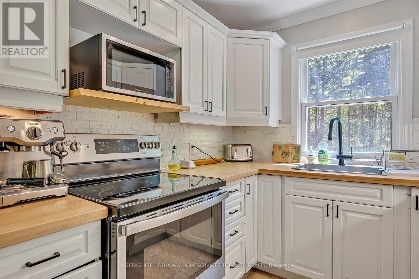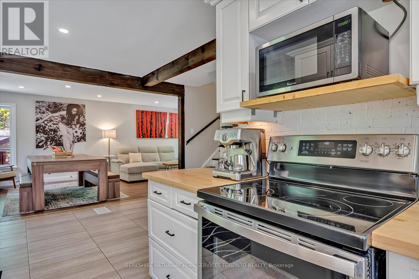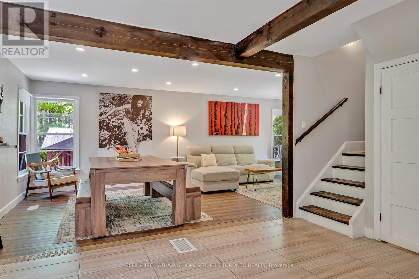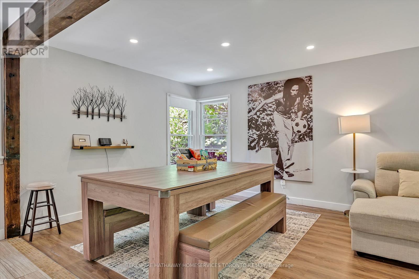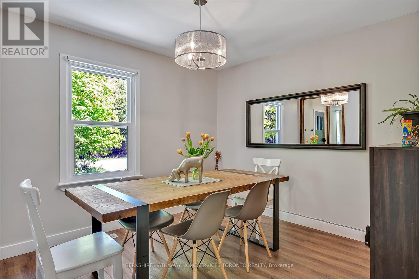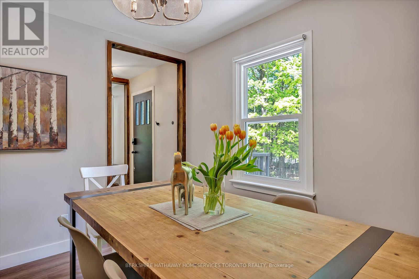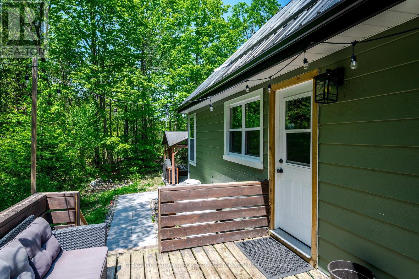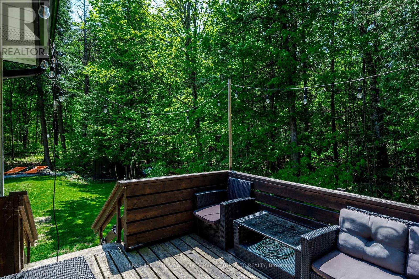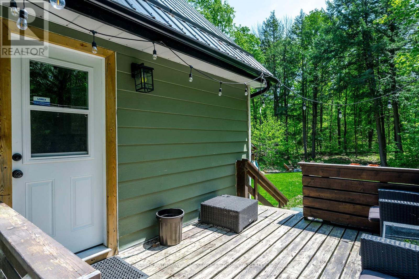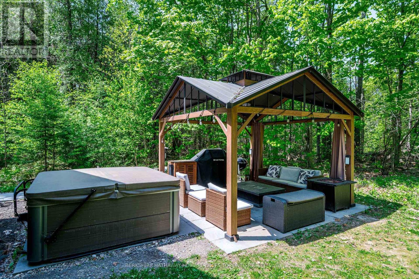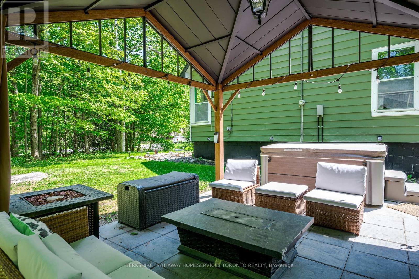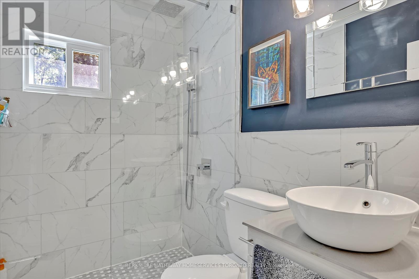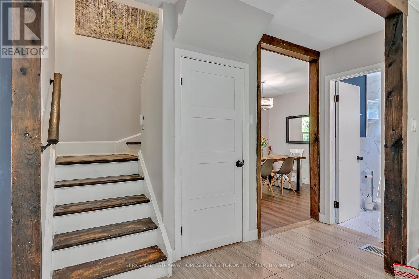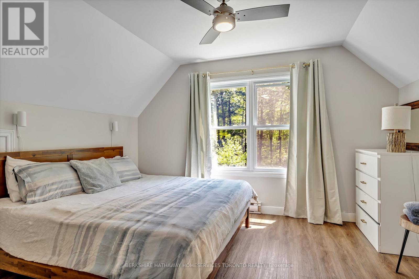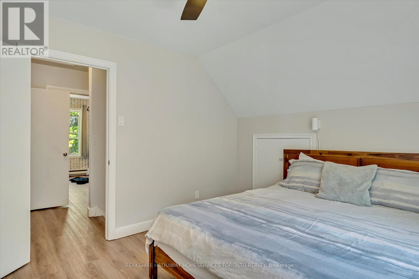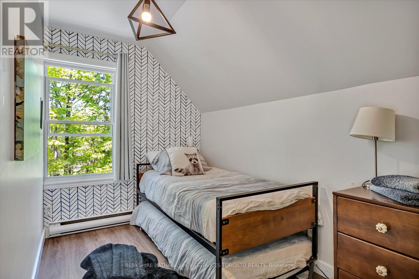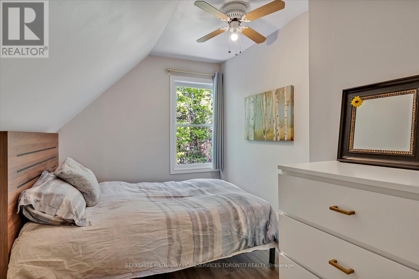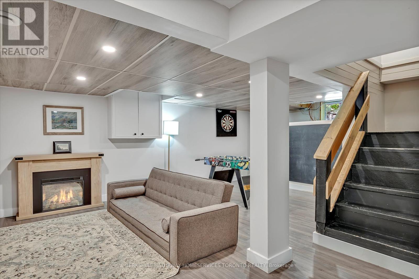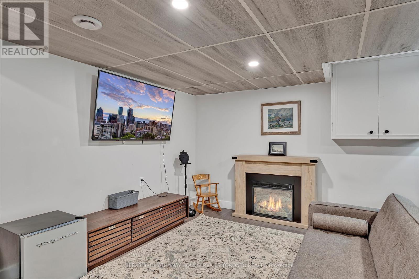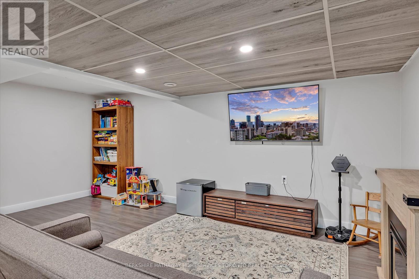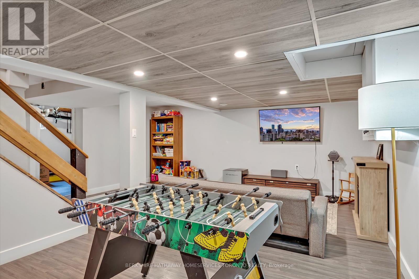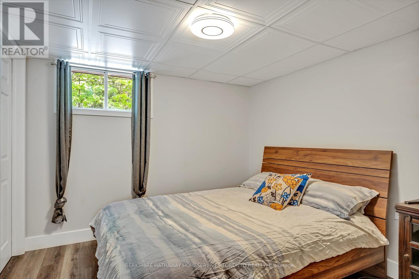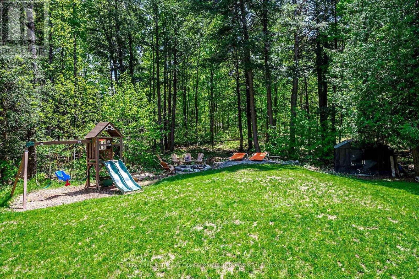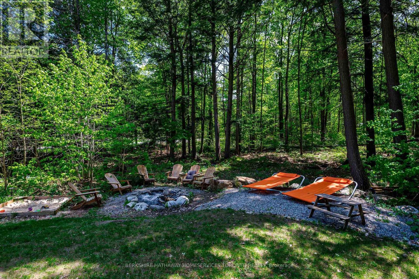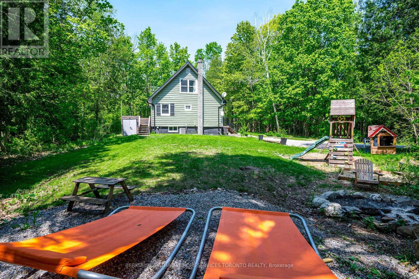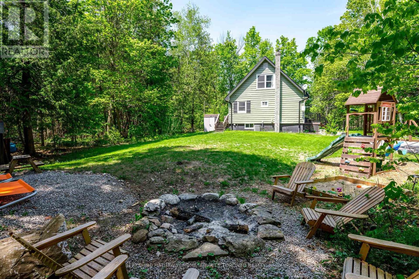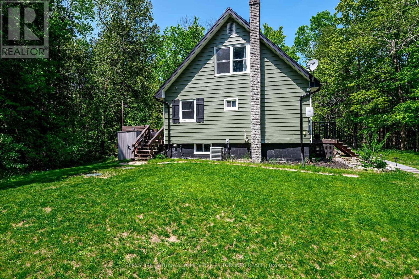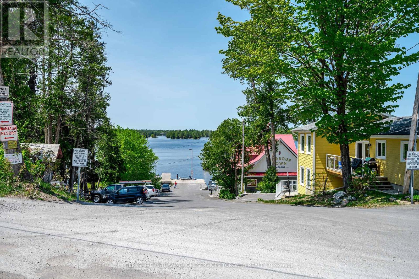2170 Mccracken's Landing Rd W Douro-Dummer, Ontario K0L 2H0
$625,000
Tucked Away on a Private Treed Lot just Steps from Stoney Lake. Picture Perfect Inside & out.This place has to much to offer, not to mention the extensive renovations that were done. The main floor has a modernized 4 piece bathroom with a glass enclosed shower, newly installed septic tank, and floors . A bright kitchen with butcher block counters that opens up to the living room. From the kitchen you can walk-out to the back deck or decide to walk down to the secluded Gazebo to enjoy a peaceful morning coffee while overlooking the forest full of mature trees. Better yet how about a little rest & relaxation in the hot tub. Gather around the fire pit in the evening with friends and Family.This beautiful property checks off all the boxes!!**** EXTRAS **** Hot Tub, Gazebo (id:46317)
Property Details
| MLS® Number | X8160238 |
| Property Type | Single Family |
| Community Name | Rural Douro-Dummer |
| Amenities Near By | Marina, Schools |
| Community Features | School Bus |
| Features | Wooded Area, Country Residential |
| Parking Space Total | 10 |
Building
| Bathroom Total | 1 |
| Bedrooms Above Ground | 3 |
| Bedrooms Below Ground | 1 |
| Bedrooms Total | 4 |
| Basement Development | Finished |
| Basement Type | N/a (finished) |
| Cooling Type | Central Air Conditioning |
| Exterior Finish | Aluminum Siding |
| Fireplace Present | Yes |
| Heating Fuel | Propane |
| Heating Type | Forced Air |
| Stories Total | 2 |
| Type | House |
Land
| Acreage | No |
| Land Amenities | Marina, Schools |
| Sewer | Septic System |
| Size Irregular | 229.1 X 125 Ft |
| Size Total Text | 229.1 X 125 Ft|1/2 - 1.99 Acres |
Rooms
| Level | Type | Length | Width | Dimensions |
|---|---|---|---|---|
| Second Level | Bedroom | 3.42 m | 4 m | 3.42 m x 4 m |
| Second Level | Bedroom 2 | 4.43 m | 2.3 m | 4.43 m x 2.3 m |
| Second Level | Bedroom 3 | 3.43 m | 2.5 m | 3.43 m x 2.5 m |
| Basement | Recreational, Games Room | 5.36 m | 5.78 m | 5.36 m x 5.78 m |
| Basement | Laundry Room | 2.99 m | 1 m | 2.99 m x 1 m |
| Basement | Bedroom | 5.5 m | 6.89 m | 5.5 m x 6.89 m |
| Main Level | Living Room | 3.44 m | 7.33 m | 3.44 m x 7.33 m |
| Main Level | Kitchen | 2.57 m | 2.93 m | 2.57 m x 2.93 m |
| Main Level | Eating Area | 2.91 m | 2.93 m | 2.91 m x 2.93 m |
| Main Level | Dining Room | 3.44 m | 3.03 m | 3.44 m x 3.03 m |
Utilities
| Electricity | Installed |
| Cable | Installed |

Salesperson
(416) 504-6133
23 Lesmill Rd #401
Toronto, Ontario M3B 3P6
(416) 504-6133
www.bhhstoronto.ca/
Interested?
Contact us for more information

