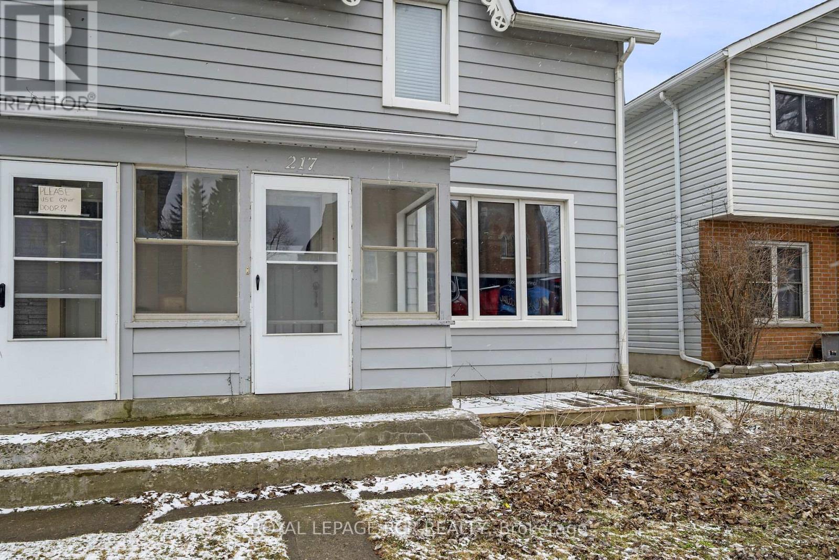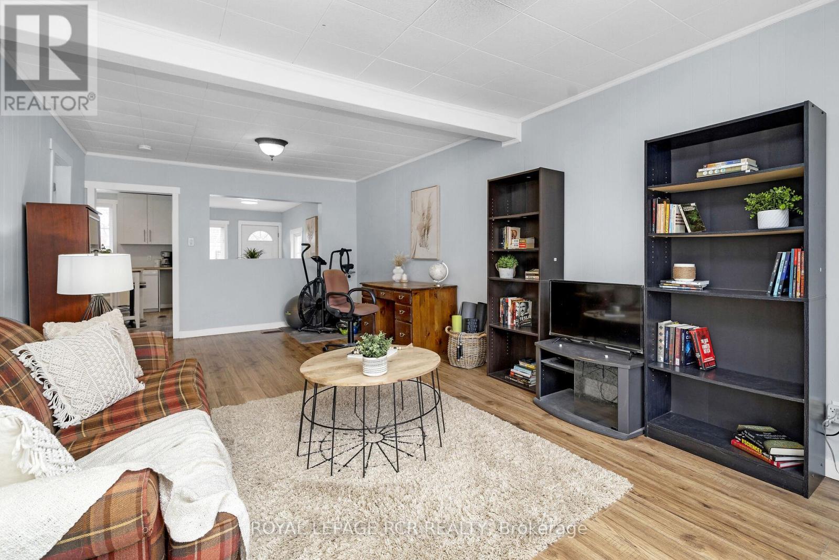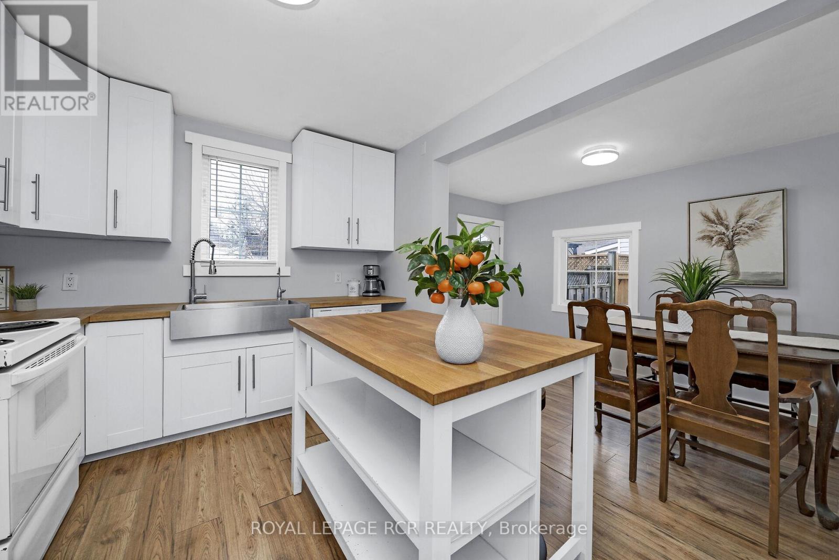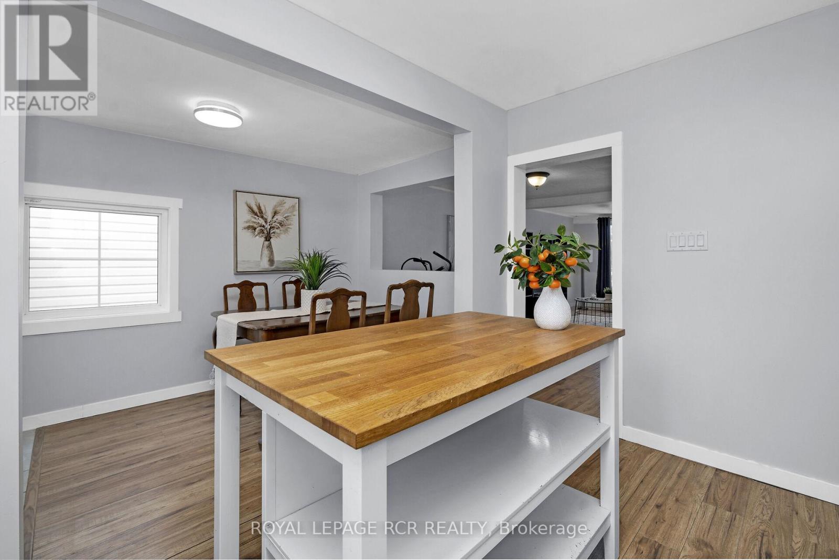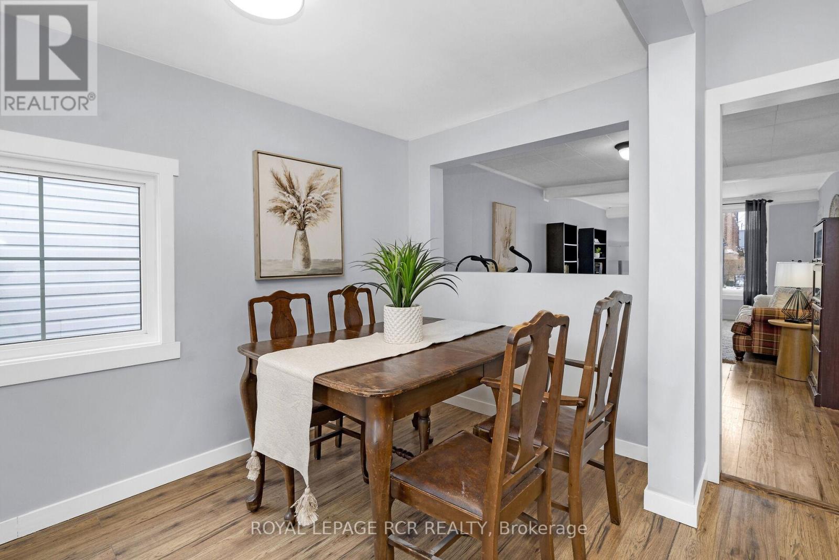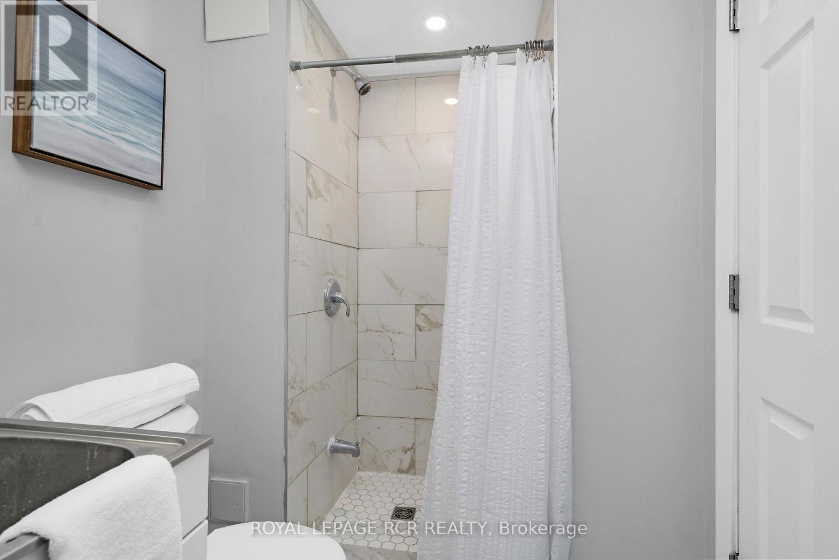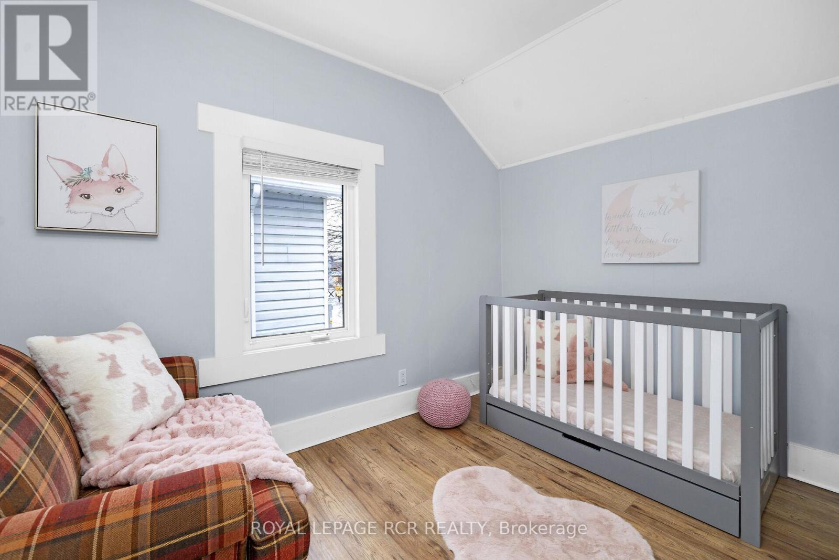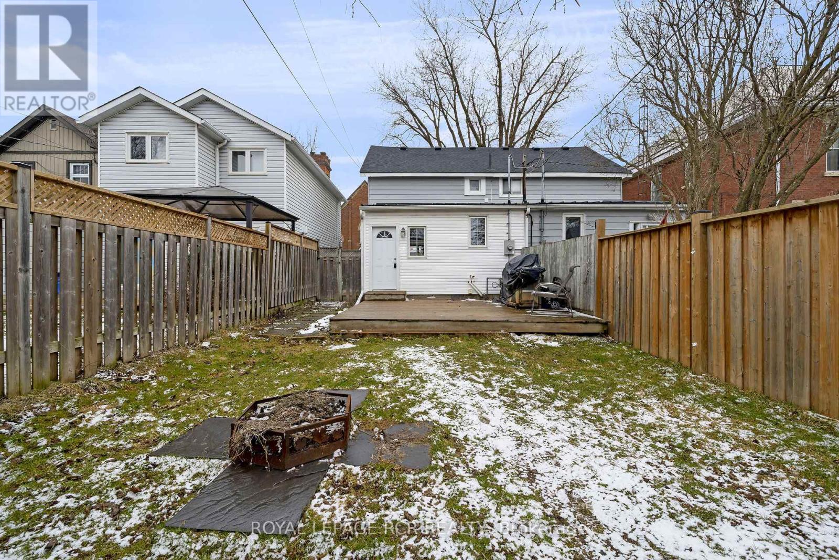217 Main St E Shelburne, Ontario L9V 3K4
$525,000
Nestled in the charming heart of Shelburne, this beautifully updated semi-detached presents a perfect blend of comfort, style & convenience. This gem features 3 cozy bedrooms & 2 tastefully updated bathrooms, ensuring a perfect blend of style and functionality; laminate flooring throughout, coupled with an abundance of natural sunlight, creates an airy and inviting atmosphere. Modern eat-in kitchen, thoughtfully updated with inviting island & W/O to fenced yard equipped with storage shed - is an ideal setup for entertaining or enjoying quiet moments in your private outdoor space. With the lg picture window in the spacious combined living/dining rm there is plenty of space to suit your needs. Convenient main-level laundry adds to the homes practical charm.The property has been freshly painted, illustrating a turnkey experience where the new owners can simply move in and start enjoying their new home. Welcome to your next chapter at 217 Main St E in Shelburne, where your new home awaits!**** EXTRAS **** Recent notable updates: Rear fence 2020, Furnace 2021, Refrigerator 2022 (id:46317)
Property Details
| MLS® Number | X8156896 |
| Property Type | Single Family |
| Community Name | Shelburne |
| Amenities Near By | Park, Place Of Worship, Schools |
| Parking Space Total | 2 |
Building
| Bathroom Total | 2 |
| Bedrooms Above Ground | 3 |
| Bedrooms Total | 3 |
| Basement Features | Walk-up |
| Basement Type | N/a |
| Construction Style Attachment | Semi-detached |
| Cooling Type | Central Air Conditioning |
| Exterior Finish | Aluminum Siding |
| Heating Fuel | Natural Gas |
| Heating Type | Forced Air |
| Stories Total | 2 |
| Type | House |
Land
| Acreage | No |
| Land Amenities | Park, Place Of Worship, Schools |
| Size Irregular | 23.42 X 148.5 Ft ; Aprd |
| Size Total Text | 23.42 X 148.5 Ft ; Aprd |
Rooms
| Level | Type | Length | Width | Dimensions |
|---|---|---|---|---|
| Main Level | Kitchen | 3.8 m | 2.41 m | 3.8 m x 2.41 m |
| Main Level | Eating Area | 3.7 m | 2 m | 3.7 m x 2 m |
| Main Level | Living Room | 7.07 m | 3.45 m | 7.07 m x 3.45 m |
| Main Level | Laundry Room | 2.86 m | 1.63 m | 2.86 m x 1.63 m |
| Upper Level | Primary Bedroom | 3.65 m | 3.4 m | 3.65 m x 3.4 m |
| Upper Level | Bedroom 2 | 2.98 m | 2.17 m | 2.98 m x 2.17 m |
| Upper Level | Bedroom 3 | 3.31 m | 2.18 m | 3.31 m x 2.18 m |
https://www.realtor.ca/real-estate/26644003/217-main-st-e-shelburne-shelburne
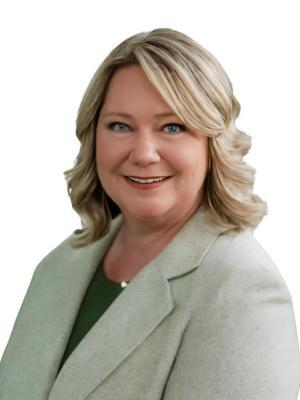
Salesperson
(519) 215-1191
www.jenniferhorne.ca/
https://www.facebook.com/soldonjen?mibextid=LQQJ4d

14 - 75 First Street
Orangeville, Ontario L9W 2E7
(519) 941-5151
(519) 941-5432
www.royallepagercr.com
Interested?
Contact us for more information


