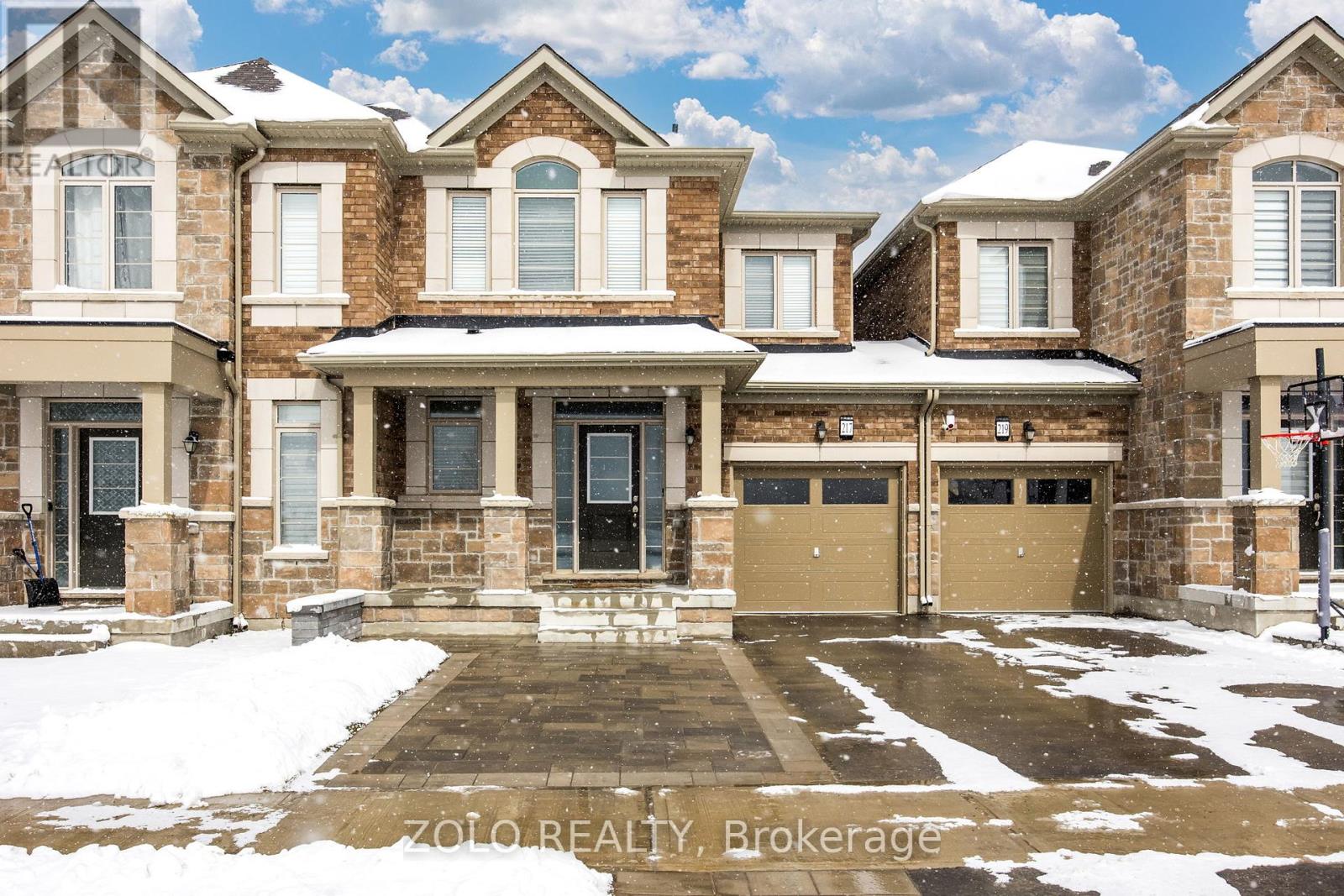217 Jim Mortson Dr East Gwillimbury, Ontario L9N 0Z3
$1,150,000
Beautiful Brick and Stone Exterior Semi-Town Linked by the Garage on One Side in the Queensville Community. Interlocked Landscape that Could be Used for Extra Parking. Spacious Foyer Entrance with a Large W/I Coat Closet. Open Concept Kitchen Overlooking Living Room with Pot Lights and Modern Fireplace. Upgrades: Smooth Ceilings Throughout, 9' Ceilings on the Main Floor, Hardwood Flooring on the Main and Second Floor, Quartz Countertop w/ Flushed Quartz Backsplash, Large Center Island w/ Quartz Waterfall Countertop w/ Breakfast Bar, S/S Appliances. Primary Ensuite with Glass Standup Shower and Freestanding Bathtub and W/I Closet. Second Floor Laundry Room. Finished Basement with Vinyl Flooring, Pot Lights and Large Windows with 3 Piece Bathroom. Direct Access to Garage w/ Electric Charger Rough-in Ready (60amp) and Access to Backyard from Garage. Minutes to Go Train and Hwy 404. Close to Park, School, Public Transit and Future Community Centre.**** EXTRAS **** SS Fridge, SS Gas Stove, SS Dishwasher SS Range Hood, Front load Washer & Dryer, All Existing Window Coverings and All Existing Light Fixtures. GDO and Remote (id:46317)
Property Details
| MLS® Number | N8167760 |
| Property Type | Single Family |
| Community Name | Queensville |
| Amenities Near By | Public Transit, Schools |
| Community Features | Community Centre |
| Parking Space Total | 3 |
Building
| Bathroom Total | 4 |
| Bedrooms Above Ground | 3 |
| Bedrooms Below Ground | 1 |
| Bedrooms Total | 4 |
| Basement Development | Finished |
| Basement Type | N/a (finished) |
| Construction Style Attachment | Attached |
| Cooling Type | Central Air Conditioning |
| Exterior Finish | Brick, Stone |
| Fireplace Present | Yes |
| Heating Fuel | Natural Gas |
| Heating Type | Forced Air |
| Stories Total | 2 |
| Type | Row / Townhouse |
Parking
| Attached Garage |
Land
| Acreage | No |
| Land Amenities | Public Transit, Schools |
| Size Irregular | 25 X 90 Ft |
| Size Total Text | 25 X 90 Ft |
Rooms
| Level | Type | Length | Width | Dimensions |
|---|---|---|---|---|
| Second Level | Primary Bedroom | 3.47 m | 4.57 m | 3.47 m x 4.57 m |
| Second Level | Bedroom 2 | 2.92 m | 3.66 m | 2.92 m x 3.66 m |
| Second Level | Bedroom 3 | 3.14 m | 3.93 m | 3.14 m x 3.93 m |
| Basement | Bedroom 4 | Measurements not available | ||
| Basement | Living Room | Measurements not available | ||
| Main Level | Kitchen | 2.74 m | 3.65 m | 2.74 m x 3.65 m |
| Main Level | Dining Room | 2.74 m | 3.65 m | 2.74 m x 3.65 m |
| Main Level | Living Room | 3.75 m | 4.88 m | 3.75 m x 4.88 m |
https://www.realtor.ca/real-estate/26659962/217-jim-mortson-dr-east-gwillimbury-queensville
Salesperson
(416) 898-8932

5700 Yonge St #1900, 106458
Toronto, Ontario M2M 4K2
(416) 898-8932
(416) 981-3248
https://www.zolo.ca/
Interested?
Contact us for more information
































