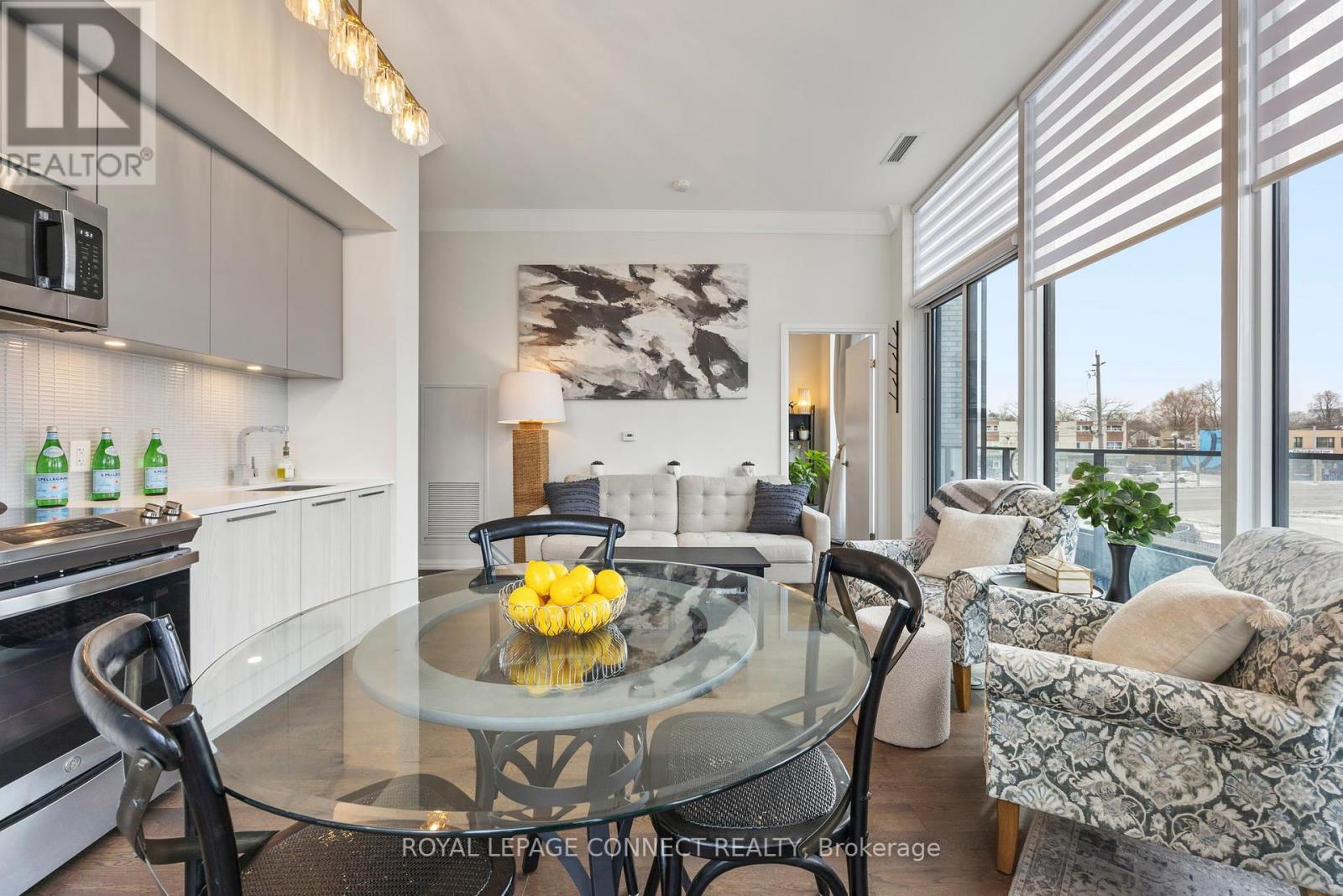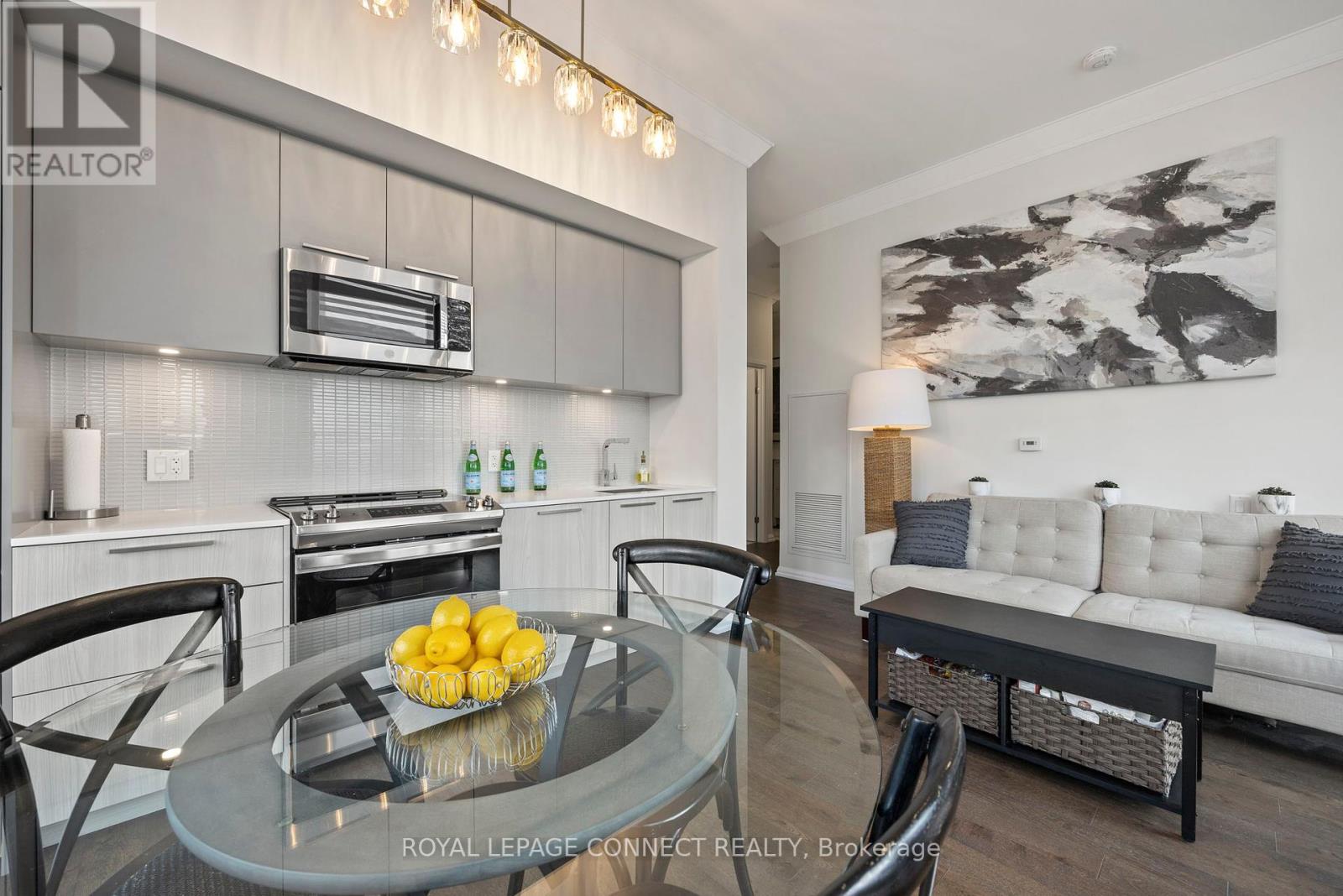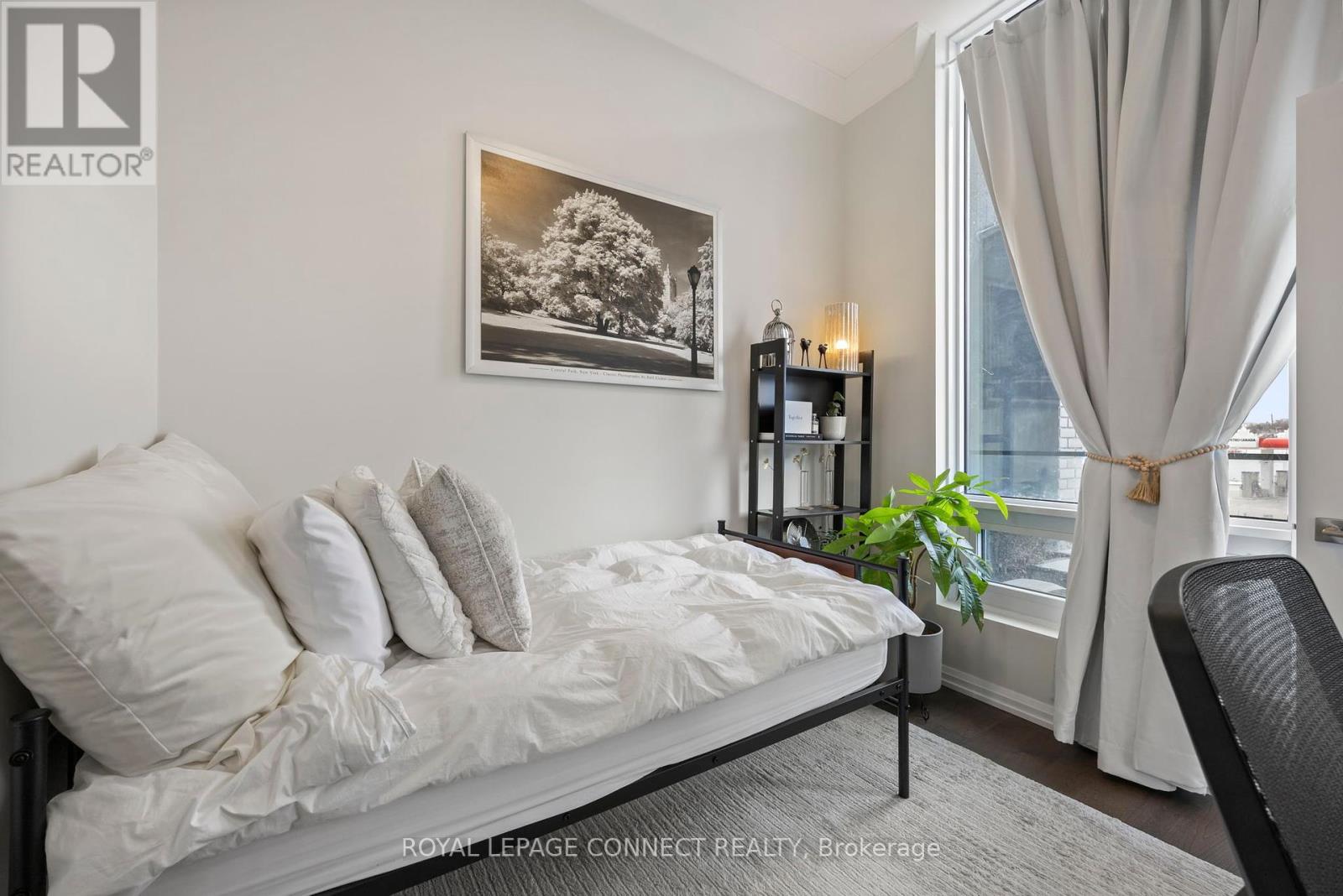#217 -4208 Dundas St W Toronto, Ontario M8X 1Y6
$775,000Maintenance,
$566.05 Monthly
Maintenance,
$566.05 MonthlyWelcome to your new home! This boutique condo loft with 11 ft ceilings is the only unit of its kind in this Kingsway by the River Loft building. Located on the second floor with NW exposure, this unit is right across the hall from the buildings lounge which offers an additional space to slip away to. All amenities are also located on the second floor including terrace/bbq, party room, lounge and gym. This property has been curated with elegance in mind; premium hardwood floors, mirrored closet doors, integrated cabinet appliances, under mount kitchen lighting, added ceiling fans with remotes/dimmers in bedrooms, chandelier in kitchen, upgraded washer/dryer, custom window treatments, added crown molding to whole unit, professionally painted and designed impeccably. This unit is wrapped by a 287 sq ft balcony from one bedroom to the next, adding to the light airiness of this corner unit. Includes one oversized parking space and storage locker. 15 minutes to DT core.**** EXTRAS **** This building is located in a sought after community in central Etobicoke close to reputable schools and public transit. Don't miss out on this opportunity! Status certificate is available upon request. (id:46317)
Property Details
| MLS® Number | W8013306 |
| Property Type | Single Family |
| Community Name | Edenbridge-Humber Valley |
| Amenities Near By | Hospital, Park, Place Of Worship, Public Transit, Schools |
| Features | Ravine |
| Parking Space Total | 1 |
Building
| Bathroom Total | 2 |
| Bedrooms Above Ground | 2 |
| Bedrooms Total | 2 |
| Amenities | Storage - Locker, Security/concierge, Party Room, Visitor Parking, Exercise Centre |
| Cooling Type | Central Air Conditioning |
| Exterior Finish | Brick, Concrete |
| Fire Protection | Security System |
| Heating Fuel | Natural Gas |
| Heating Type | Forced Air |
| Type | Apartment |
Parking
| Visitor Parking |
Land
| Acreage | No |
| Land Amenities | Hospital, Park, Place Of Worship, Public Transit, Schools |
Rooms
| Level | Type | Length | Width | Dimensions |
|---|---|---|---|---|
| Main Level | Kitchen | 3.54 m | 5.33 m | 3.54 m x 5.33 m |
| Main Level | Primary Bedroom | 2.74 m | 2.77 m | 2.74 m x 2.77 m |
| Main Level | Bedroom 2 | 2.96 m | 2.62 m | 2.96 m x 2.62 m |
| Main Level | Bathroom | Measurements not available | ||
| Main Level | Bathroom | Measurements not available | ||
| Main Level | Foyer | Measurements not available |
https://www.realtor.ca/real-estate/26434491/217-4208-dundas-st-w-toronto-edenbridge-humber-valley

Salesperson
(416) 209-9024
(416) 209-9024

4525 Kingston Rd Unit 2202
Toronto, Ontario M1E 2P1
(416) 284-4751
(416) 284-6343
www.royallepageconnect.com
Interested?
Contact us for more information










































