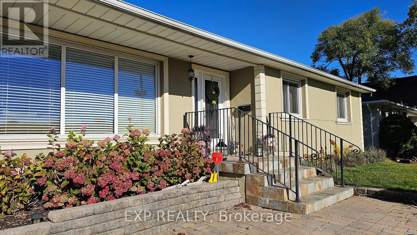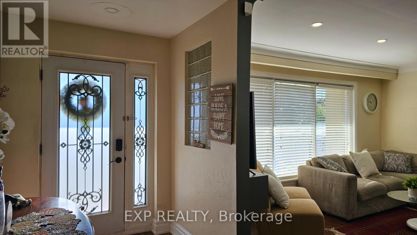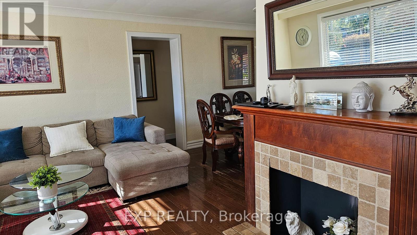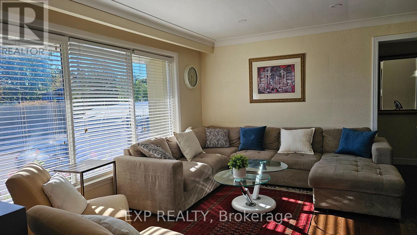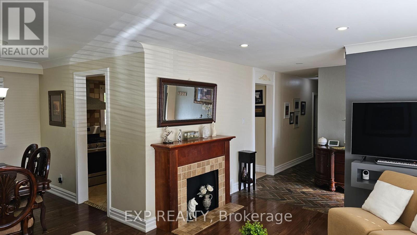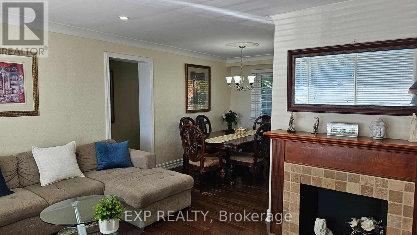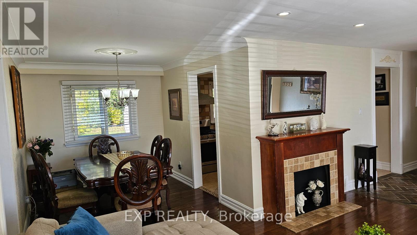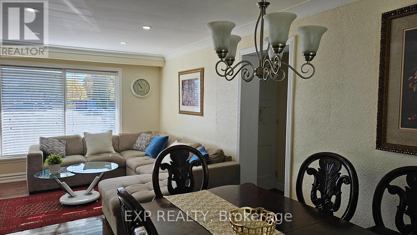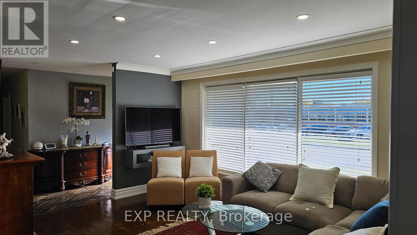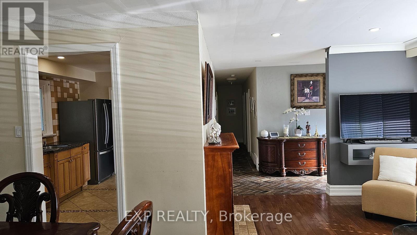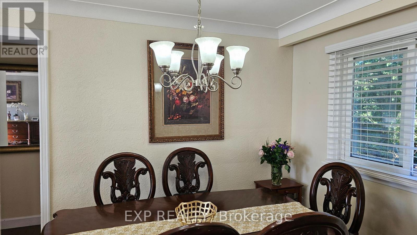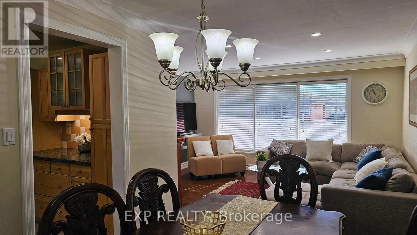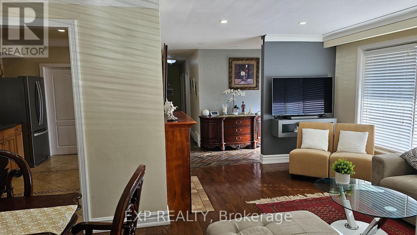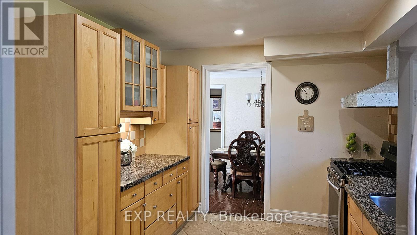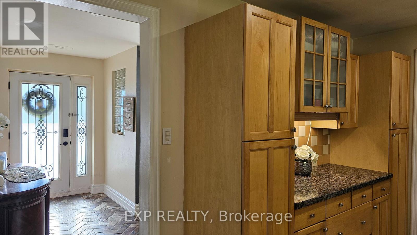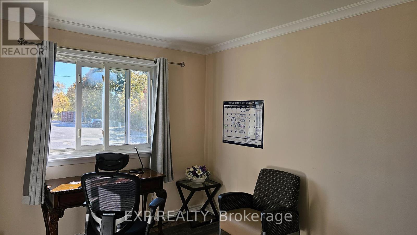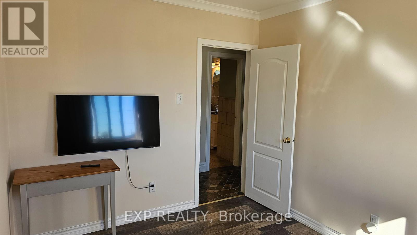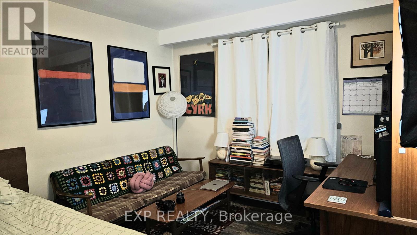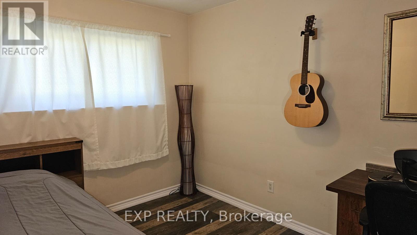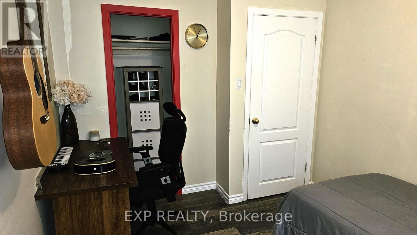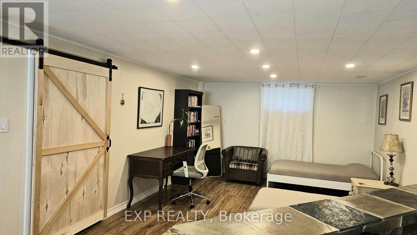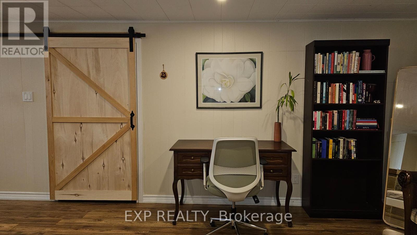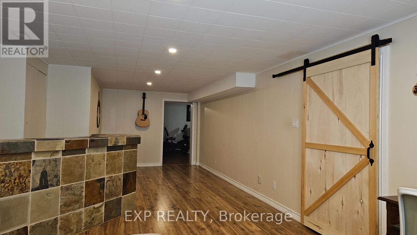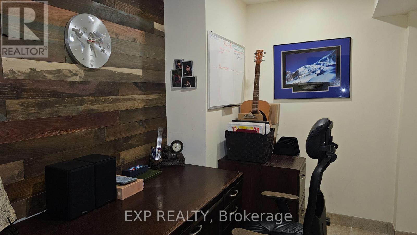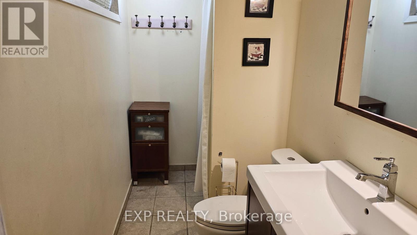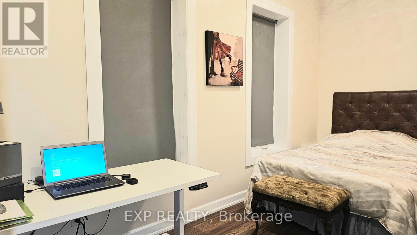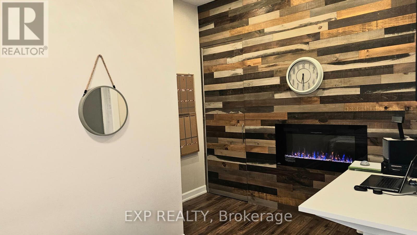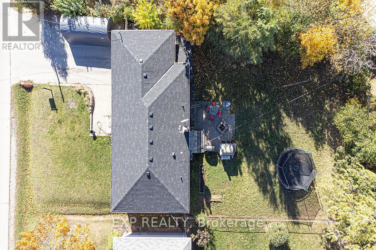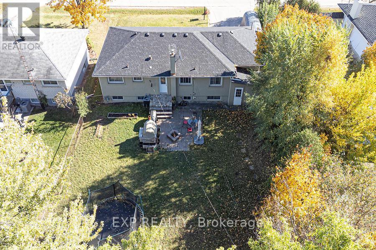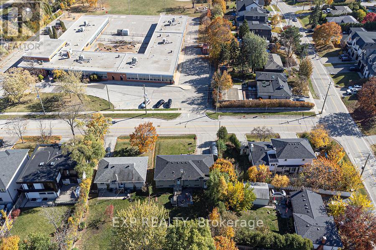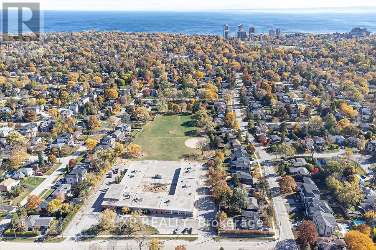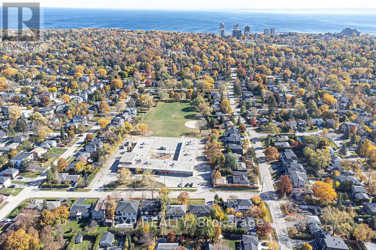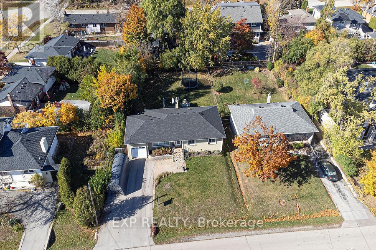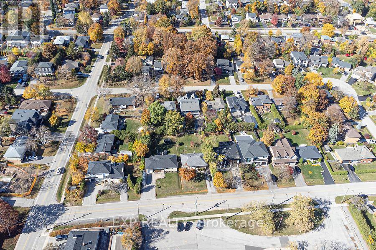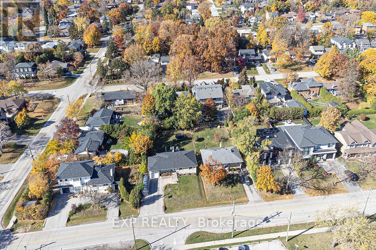2165 Samway Rd Oakville, Ontario L6L 2P5
$1,649,900
Beautiful Renovated 3+2 Bdrm Bungalow Is Situated On A Rectangular (75.56 X 125.13) To Build A Bigger Dream Home. Lot Surrounded By Multi-Million Dollar Homes. An Ideal Family Home To Move In & Enjoy Or To Develop Into Your Dream House, Custom Home Can Be Built. Lrg Driveway Can Accommodate Several Cars, New Roof 2020, Very Private Large Backyard Boasting A Huge Deck And Mature Trees. Quiet Family Friendly Street With Great Schools And Shopping Mall Close By. Short Walk To The Lake, GO Train, Hospital And Major Highways.**** EXTRAS **** Close To Bronte GO & QEW, Hospital, Marinas, Coronation Park, Bronte Creek, Playgrounds, Elementary & High School, Appleby College, Sheridan College, Bigger Lot Size 75.56 Frontage. (id:46317)
Property Details
| MLS® Number | W7376074 |
| Property Type | Single Family |
| Community Name | Bronte West |
| Parking Space Total | 5 |
Building
| Bathroom Total | 2 |
| Bedrooms Above Ground | 3 |
| Bedrooms Below Ground | 2 |
| Bedrooms Total | 5 |
| Architectural Style | Bungalow |
| Basement Development | Finished |
| Basement Features | Separate Entrance |
| Basement Type | N/a (finished) |
| Construction Style Attachment | Detached |
| Cooling Type | Central Air Conditioning |
| Exterior Finish | Stucco |
| Heating Fuel | Natural Gas |
| Heating Type | Forced Air |
| Stories Total | 1 |
| Type | House |
Parking
| Attached Garage |
Land
| Acreage | No |
| Size Irregular | 75.56 X 126.13 Ft |
| Size Total Text | 75.56 X 126.13 Ft |
Rooms
| Level | Type | Length | Width | Dimensions |
|---|---|---|---|---|
| Basement | Bedroom 4 | 3.39 m | 2.79 m | 3.39 m x 2.79 m |
| Basement | Recreational, Games Room | 9.9 m | 4.1 m | 9.9 m x 4.1 m |
| Basement | Office | 2.75 m | 2.44 m | 2.75 m x 2.44 m |
| Basement | Bathroom | 2.75 m | 1.38 m | 2.75 m x 1.38 m |
| Main Level | Living Room | 4.9 m | 3.5 m | 4.9 m x 3.5 m |
| Main Level | Dining Room | 3.1 m | 2.7 m | 3.1 m x 2.7 m |
| Main Level | Kitchen | 3.7 m | 3.09 m | 3.7 m x 3.09 m |
| Main Level | Primary Bedroom | 3.39 m | 3.3 m | 3.39 m x 3.3 m |
| Main Level | Bedroom 2 | 3.39 m | 2.7 m | 3.39 m x 2.7 m |
| Main Level | Bedroom 3 | 3.09 m | 2.7 m | 3.09 m x 2.7 m |
| Main Level | Bathroom | 3.06 m | 2.15 m | 3.06 m x 2.15 m |
Utilities
| Sewer | Installed |
| Natural Gas | Installed |
| Electricity | Installed |
https://www.realtor.ca/real-estate/26383520/2165-samway-rd-oakville-bronte-west
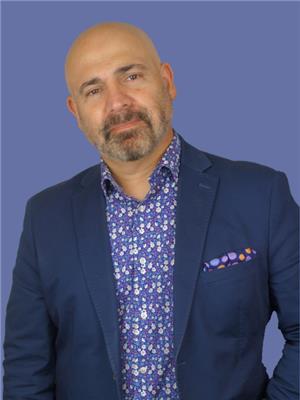
Salesperson
(905) 580-2020
(905) 580-2020
https://bawarhomes.ca/
https://www.facebook.com/profile.php?id=61551856146386
https://www.linkedin.com/in/a-l-a-n-a-b-a-w-a-r-948a8635/
4711 Yonge St 10th Flr, 106430
Toronto, Ontario M2N 6K8
(866) 530-7737
Interested?
Contact us for more information




