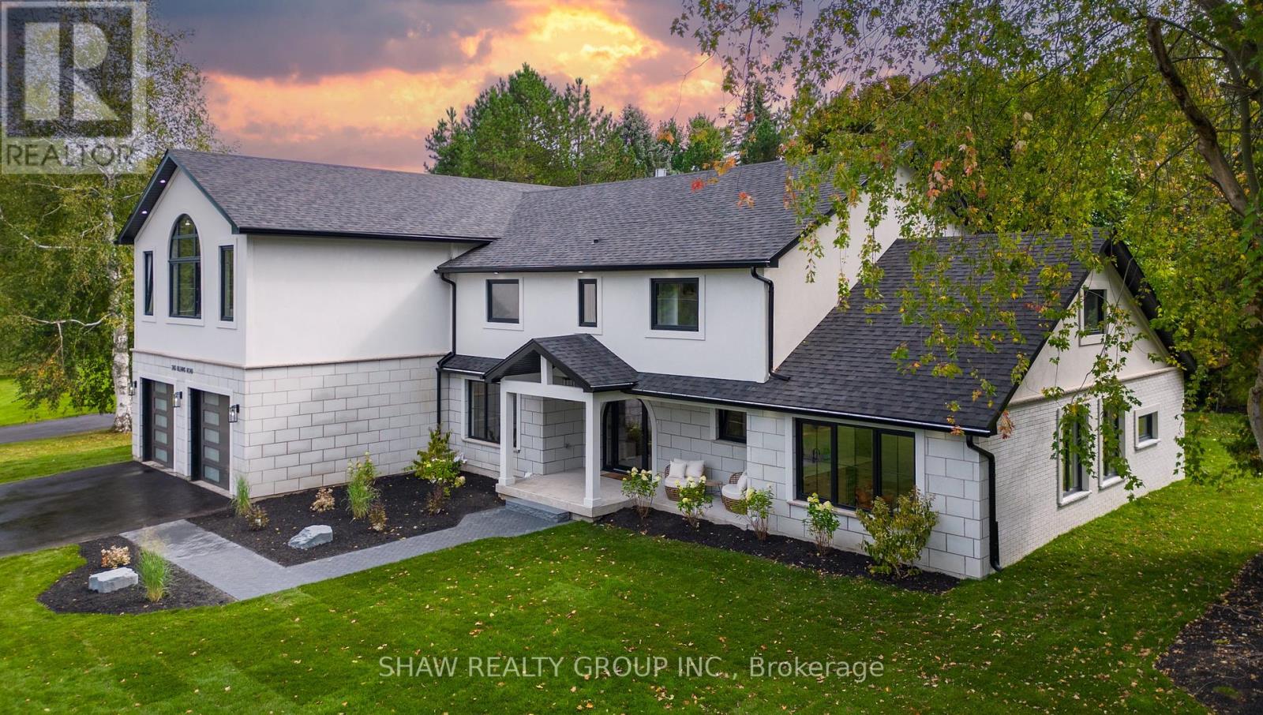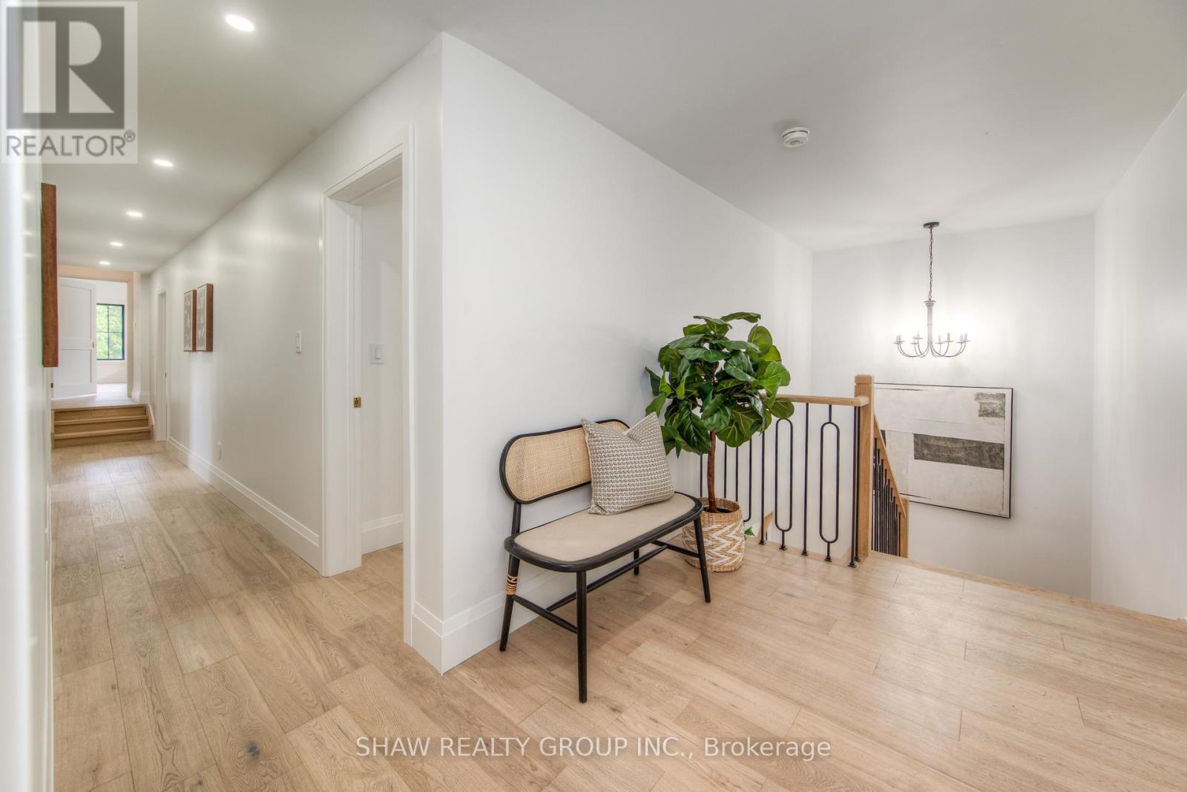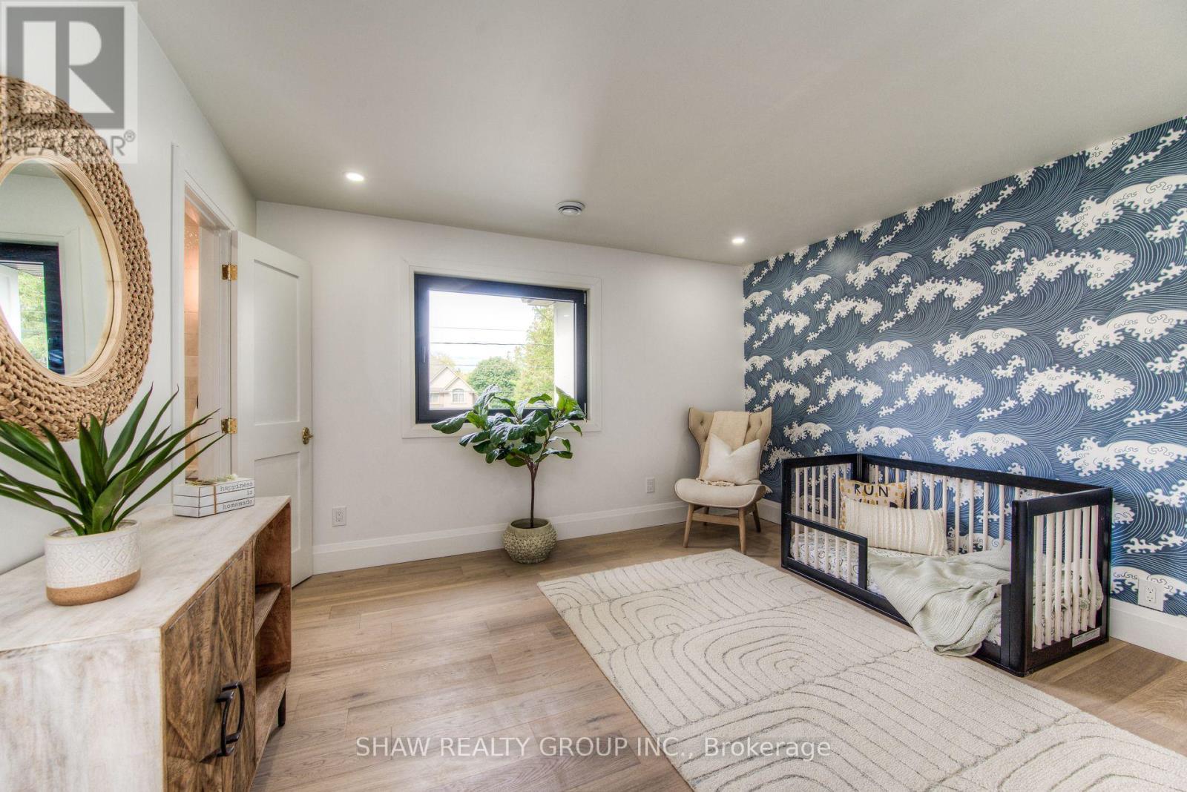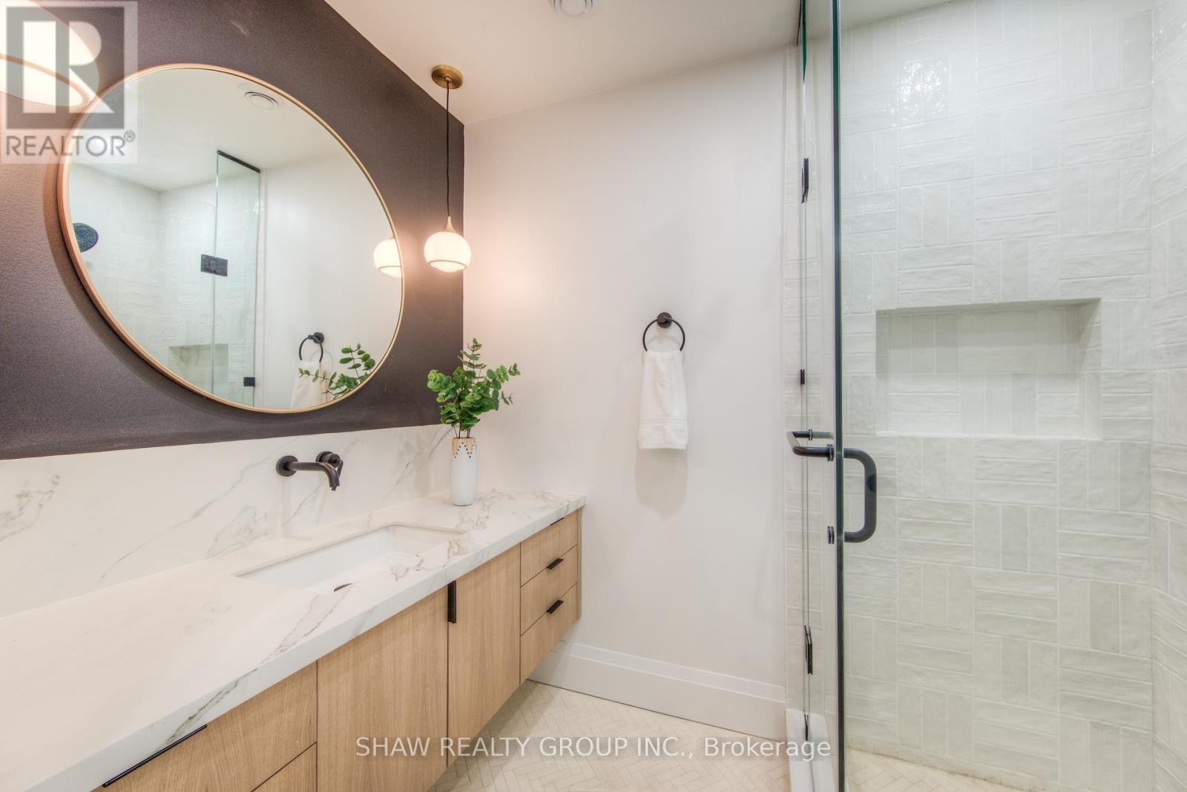5 Bedroom
6 Bathroom
Fireplace
Central Air Conditioning
Forced Air
$3,589,900
Welcome to a 6,531 sq ft modern marvel by Lush Designs, showcasing craftsmanship and attention to detail. The main area spans 4,862 sq ft,offering spacious daily living. The basement provides 1,669 sq ft, totaling an impressive living space. Dual-zone climate control ensures yearround comfort, with two furnaces, AC/HRV combos. A complete water system with UV, RO, and water softener guarantees pristine water quality.European triple-glazed windows/doors, top-notch insulation, and soundproofng enhance elegance and energy efciency. The kitchen boastssolid wood built-ins, luxurious porcelain, marble countertops, and high-end European appliances. A $18,000 double-sided gas freplace addswarmth and sophistication. Custom solid wood built-ins throughout showcase beauty and practicality. This Lush Designs masterpiece offersluxury living, combining impeccable features and thoughtful design for the pinnacle of modern living.**** EXTRAS **** 2x Furnace, 2x AC, Water Softener, 2 dishwashers, 3 wine coolers (id:46317)
Property Details
|
MLS® Number
|
X8153358 |
|
Property Type
|
Single Family |
|
Amenities Near By
|
Park, Place Of Worship |
|
Parking Space Total
|
6 |
Building
|
Bathroom Total
|
6 |
|
Bedrooms Above Ground
|
5 |
|
Bedrooms Total
|
5 |
|
Basement Development
|
Finished |
|
Basement Type
|
N/a (finished) |
|
Construction Style Attachment
|
Detached |
|
Cooling Type
|
Central Air Conditioning |
|
Exterior Finish
|
Brick, Stucco |
|
Fireplace Present
|
Yes |
|
Heating Fuel
|
Natural Gas |
|
Heating Type
|
Forced Air |
|
Stories Total
|
2 |
|
Type
|
House |
Parking
Land
|
Acreage
|
No |
|
Land Amenities
|
Park, Place Of Worship |
|
Sewer
|
Septic System |
|
Size Irregular
|
108 X 146 Ft |
|
Size Total Text
|
108 X 146 Ft |
Rooms
| Level |
Type |
Length |
Width |
Dimensions |
|
Second Level |
Bathroom |
2.26 m |
1.68 m |
2.26 m x 1.68 m |
|
Second Level |
Bathroom |
2.26 m |
1.68 m |
2.26 m x 1.68 m |
|
Second Level |
Bathroom |
3.73 m |
3.35 m |
3.73 m x 3.35 m |
|
Second Level |
Bathroom |
2.03 m |
3 m |
2.03 m x 3 m |
|
Second Level |
Bedroom |
3.73 m |
3.94 m |
3.73 m x 3.94 m |
|
Second Level |
Bedroom |
3.71 m |
3.17 m |
3.71 m x 3.17 m |
|
Second Level |
Bedroom |
4.7 m |
3.07 m |
4.7 m x 3.07 m |
|
Second Level |
Bedroom |
4.67 m |
3 m |
4.67 m x 3 m |
|
Second Level |
Primary Bedroom |
5.87 m |
5.61 m |
5.87 m x 5.61 m |
|
Basement |
Bathroom |
2.26 m |
3.78 m |
2.26 m x 3.78 m |
|
Main Level |
Bathroom |
1.68 m |
2.62 m |
1.68 m x 2.62 m |
|
Main Level |
Kitchen |
4.27 m |
5.97 m |
4.27 m x 5.97 m |
https://www.realtor.ca/real-estate/26639125/2143-bleams-rd-wilmot











































