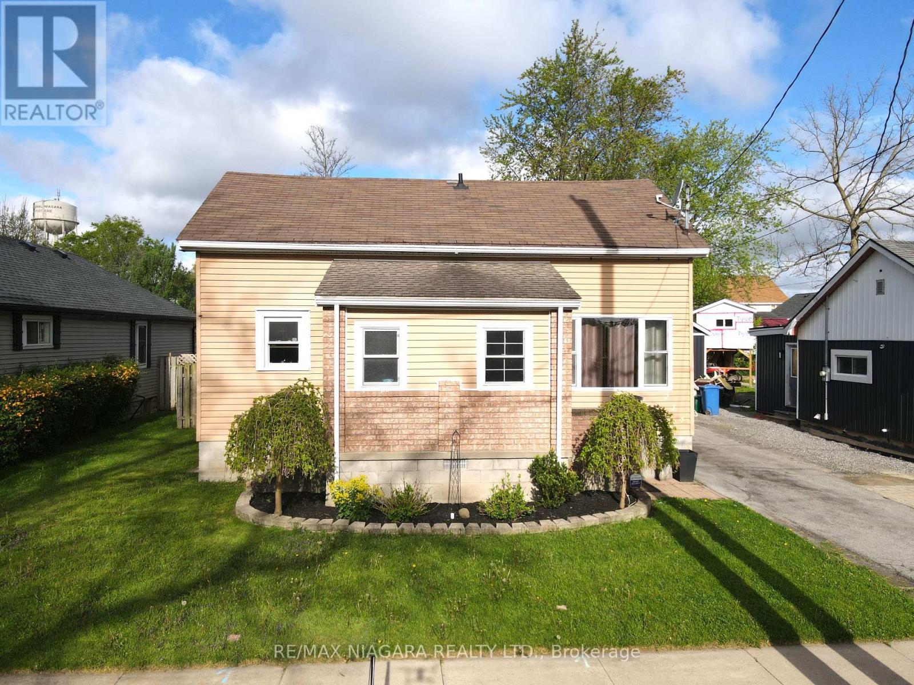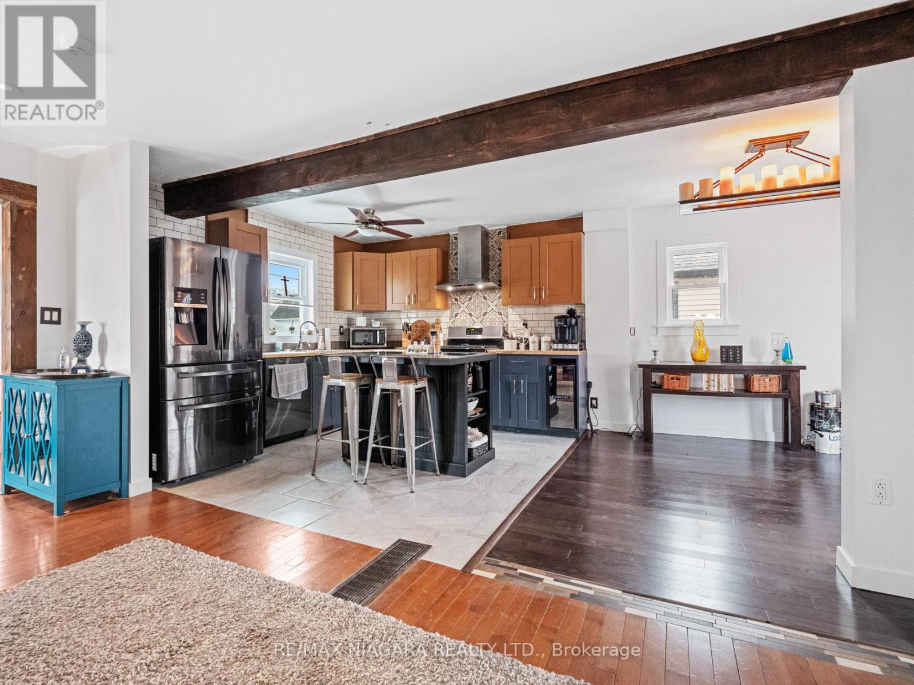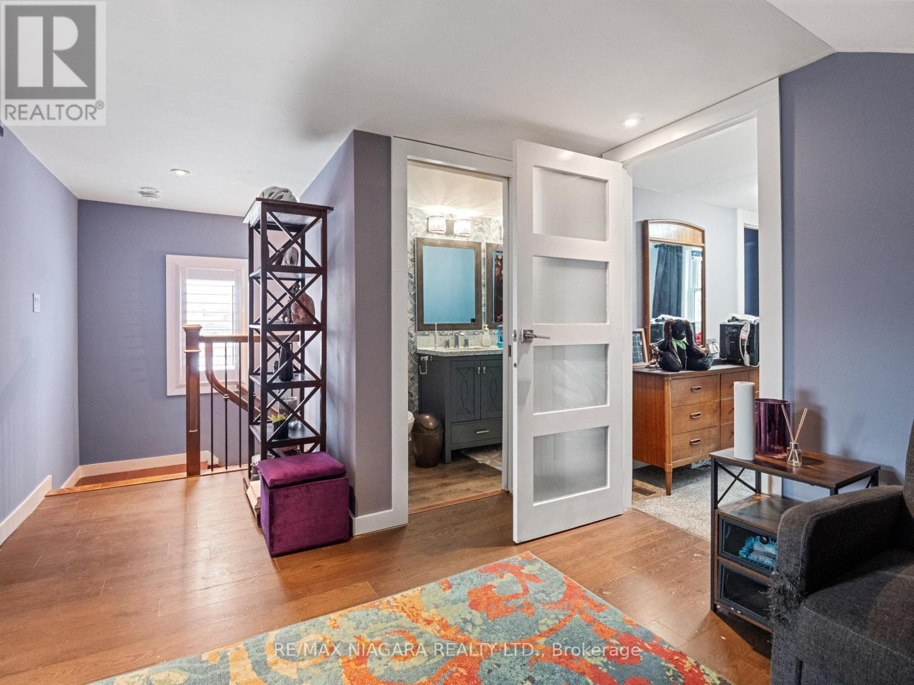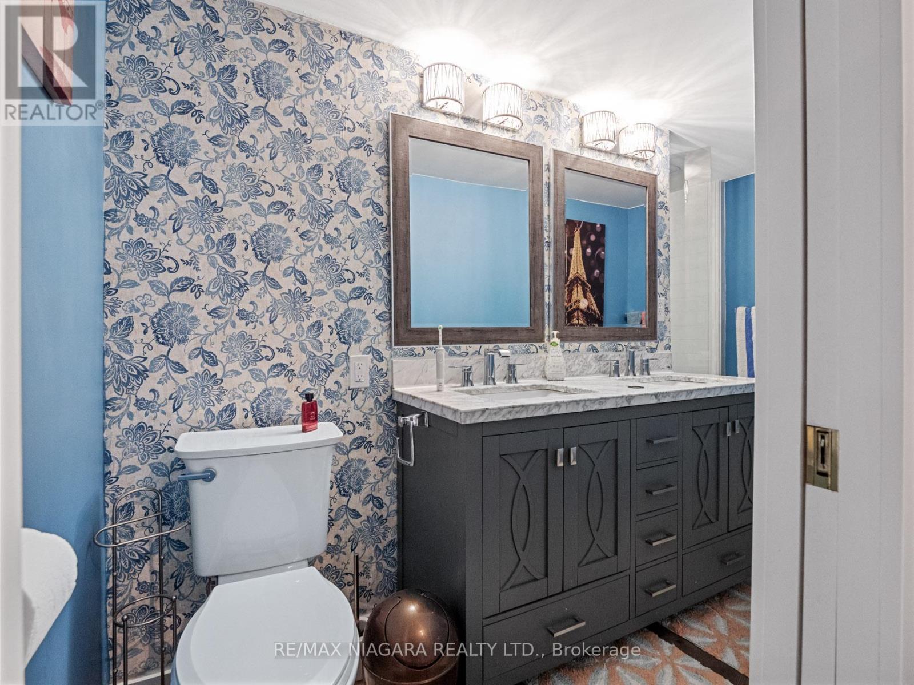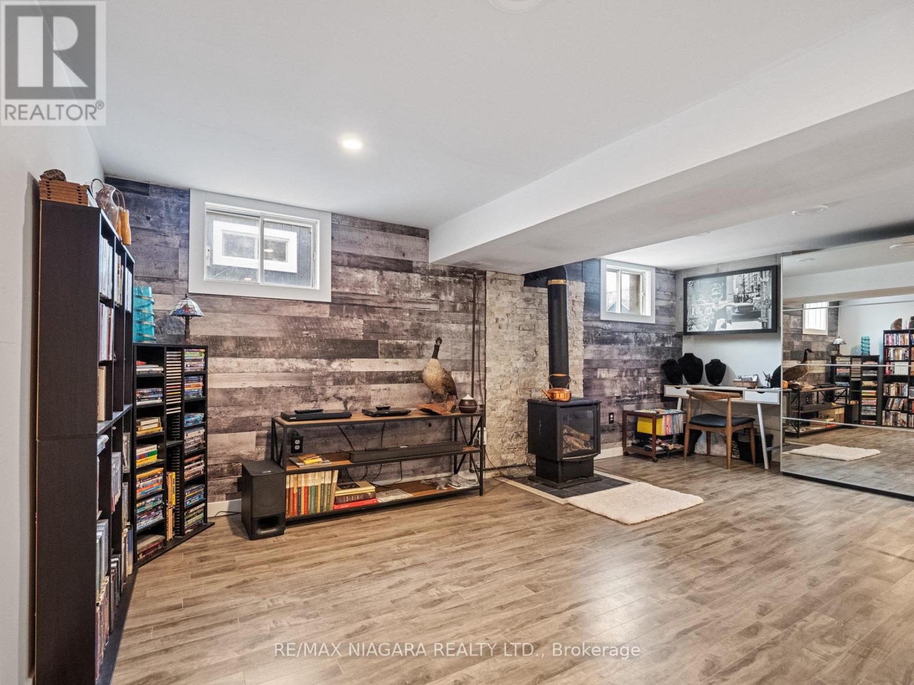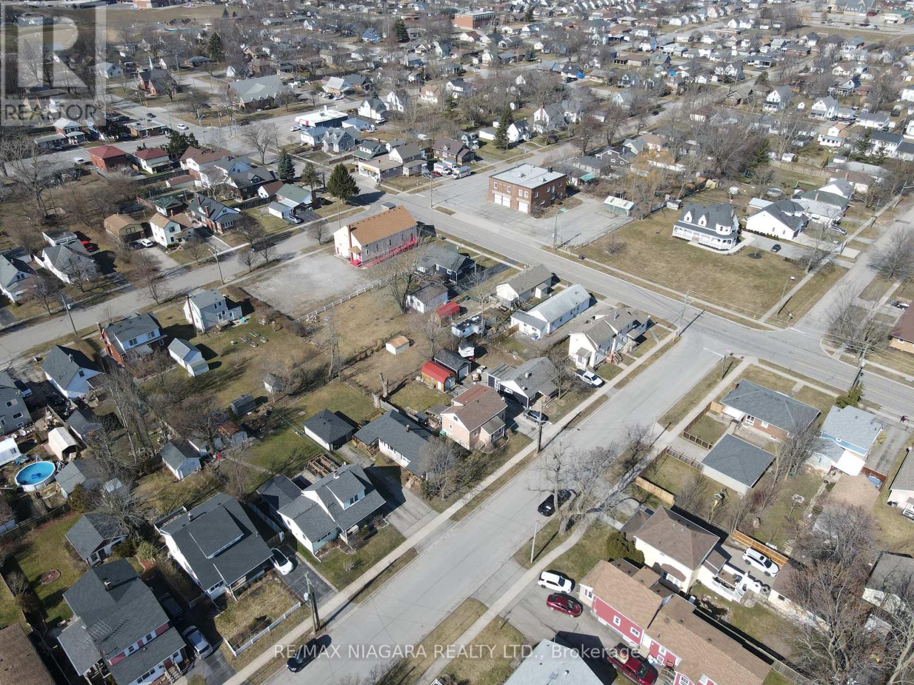214 High St Fort Erie, Ontario L2A 3R3
$509,900
Nestled in a desirable neighborhood, this residence promises a lifestyle convenience with close proximity to highways, schools and shopping. The main floor boasts a great kitchen with an island, a cozy dinette area, and a spacious living room anchored by a gas fireplace. Ascend to the second floor, where two generously sized bedrooms await, complemented by a 5-piece bath. The lower level presents a recently painted basement that serves as the perfect canvas for entertainment and relaxation. A finished recreation room, complete with a gas fireplace. Additionally, discover another bedroom with a stylish 3-piece bath, ensuring comfort and privacy for guests or family members. A large covered deck invites al fresco dining and relaxation, overlooking a fenced yard for added privacy. A substantial shed provides ample storage space for all your outdoor essentials, and the presence of a hot tub adds a touch of luxury that could be yours through negotiation. (id:46317)
Property Details
| MLS® Number | X8024842 |
| Property Type | Single Family |
| Amenities Near By | Hospital, Park, Place Of Worship, Schools |
| Community Features | School Bus |
| Parking Space Total | 4 |
Building
| Bathroom Total | 3 |
| Bedrooms Above Ground | 2 |
| Bedrooms Below Ground | 1 |
| Bedrooms Total | 3 |
| Basement Development | Finished |
| Basement Type | Full (finished) |
| Construction Style Attachment | Detached |
| Cooling Type | Central Air Conditioning |
| Exterior Finish | Vinyl Siding |
| Fireplace Present | Yes |
| Heating Fuel | Natural Gas |
| Heating Type | Forced Air |
| Stories Total | 2 |
| Type | House |
Parking
| Detached Garage |
Land
| Acreage | No |
| Land Amenities | Hospital, Park, Place Of Worship, Schools |
| Size Irregular | 50 X 88 Ft |
| Size Total Text | 50 X 88 Ft |
Rooms
| Level | Type | Length | Width | Dimensions |
|---|---|---|---|---|
| Second Level | Bedroom | 4.98 m | 2.97 m | 4.98 m x 2.97 m |
| Second Level | Bedroom | 2.82 m | 6.15 m | 2.82 m x 6.15 m |
| Second Level | Sitting Room | 3.76 m | 3.07 m | 3.76 m x 3.07 m |
| Basement | Recreational, Games Room | 5.79 m | 3.71 m | 5.79 m x 3.71 m |
| Basement | Bedroom | 4.39 m | 2.87 m | 4.39 m x 2.87 m |
| Basement | Utility Room | 3 m | 5.28 m | 3 m x 5.28 m |
| Main Level | Foyer | 2.51 m | 2.03 m | 2.51 m x 2.03 m |
| Main Level | Living Room | 6.1 m | 5.54 m | 6.1 m x 5.54 m |
| Main Level | Kitchen | 6.1 m | 3.53 m | 6.1 m x 3.53 m |
https://www.realtor.ca/real-estate/26451268/214-high-st-fort-erie

5627 Main St Unit 4b
Niagara Falls, Ontario L2G 5Z3
(905) 356-9600
Interested?
Contact us for more information

