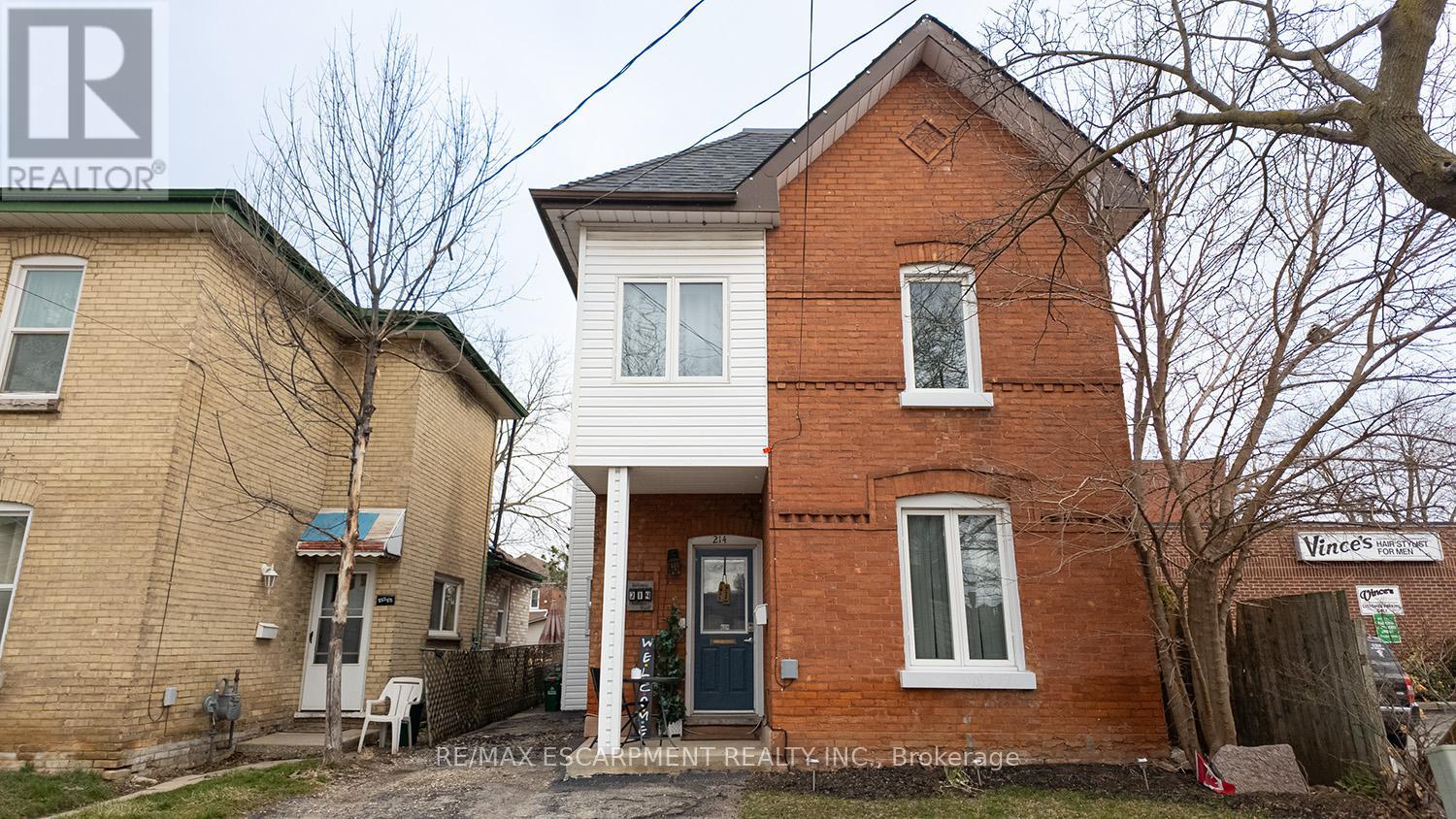214 Chatham St Brantford, Ontario N3S 4G8
$499,900
A lovely century home that seamlessly blends the past with the present. This 3 bedroom, 2 bath home spans 1485 sq ft and has undergone thoughtful updates. Step through the entrance into a living room that captivates with its striking exposed wooden beam, accentuating the homes historic appeal. The heart of the house is the kitchen, equipped with modern stainless steel appliances and featuring a generous island with seating, as well as elegant butcher block countertops. Conveniently situated off the kitchen is a cozy bedroom. The main level also includes a full 4pc bath and an additional living area, complete with double doors that open onto a delightful back deck. Venture upstairs to discover an exquisitely renovated 3pc bath, boasting a spacious walk-in shower. This level houses two large bedrooms, including a grand primary bedroom and a second bedroom with the added luxury of balcony access.**** EXTRAS **** This home is a perfect example of preserving the essence of a century home while infusing it with contemporary elegance. (id:46317)
Property Details
| MLS® Number | X8153622 |
| Property Type | Single Family |
| Parking Space Total | 1 |
Building
| Bathroom Total | 2 |
| Bedrooms Above Ground | 3 |
| Bedrooms Total | 3 |
| Basement Development | Partially Finished |
| Basement Type | Full (partially Finished) |
| Construction Style Attachment | Detached |
| Cooling Type | Central Air Conditioning |
| Exterior Finish | Aluminum Siding, Brick |
| Heating Fuel | Natural Gas |
| Heating Type | Forced Air |
| Stories Total | 2 |
| Type | House |
Land
| Acreage | No |
| Size Irregular | 29.1 X 99.83 Ft |
| Size Total Text | 29.1 X 99.83 Ft |
Rooms
| Level | Type | Length | Width | Dimensions |
|---|---|---|---|---|
| Second Level | Primary Bedroom | 5.36 m | 3.35 m | 5.36 m x 3.35 m |
| Second Level | Bedroom | 4.37 m | 3.35 m | 4.37 m x 3.35 m |
| Second Level | Bathroom | Measurements not available | ||
| Basement | Laundry Room | 4.88 m | 3.17 m | 4.88 m x 3.17 m |
| Basement | Other | 3.3 m | 1.4 m | 3.3 m x 1.4 m |
| Main Level | Bathroom | Measurements not available | ||
| Main Level | Kitchen | 3.35 m | 3 m | 3.35 m x 3 m |
| Main Level | Family Room | 4.22 m | 3.89 m | 4.22 m x 3.89 m |
| Main Level | Living Room | 6.15 m | 3.35 m | 6.15 m x 3.35 m |
| Main Level | Bedroom | 4.85 m | 2.54 m | 4.85 m x 2.54 m |
https://www.realtor.ca/real-estate/26639846/214-chatham-st-brantford
(905) 304-3303
Interested?
Contact us for more information






































