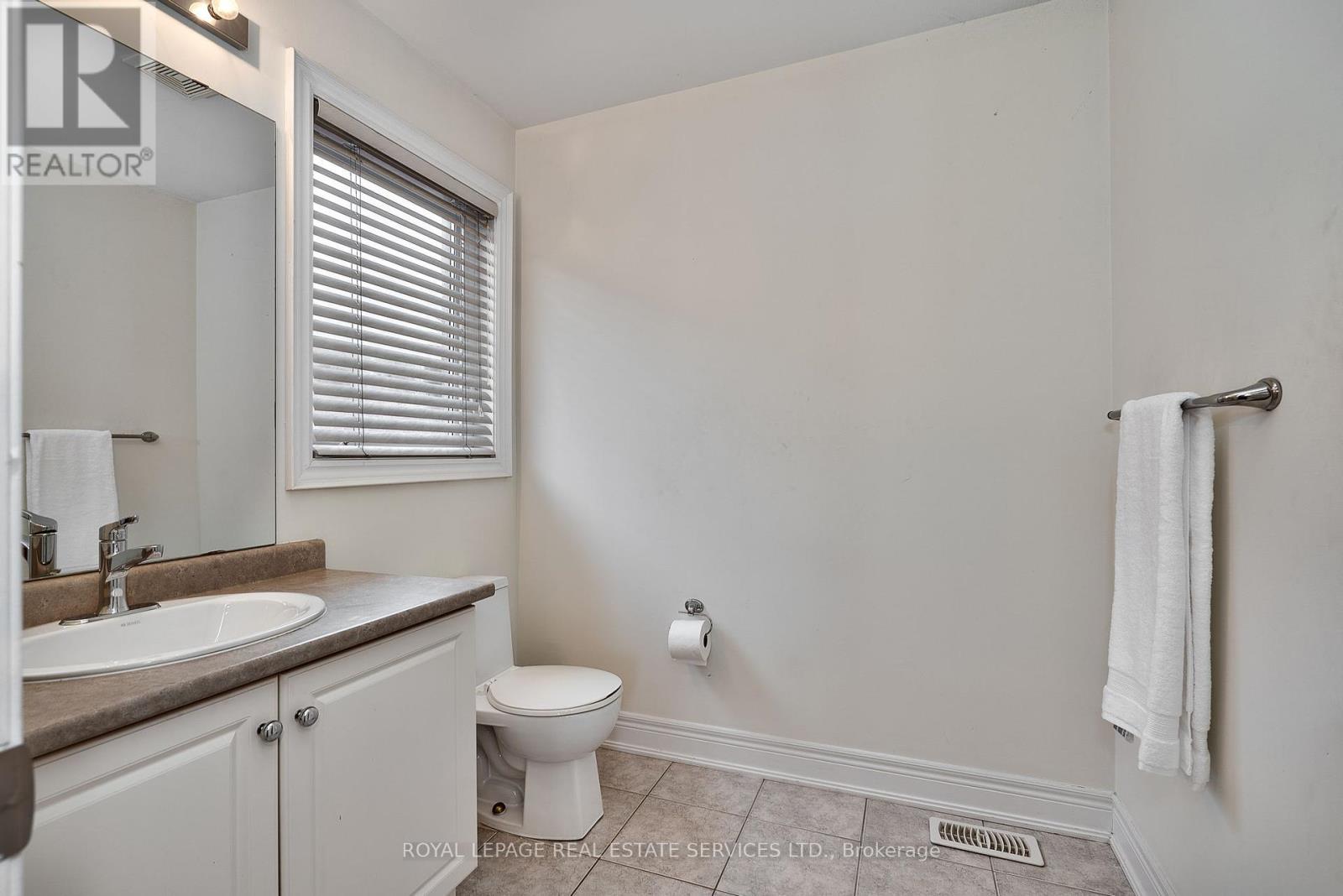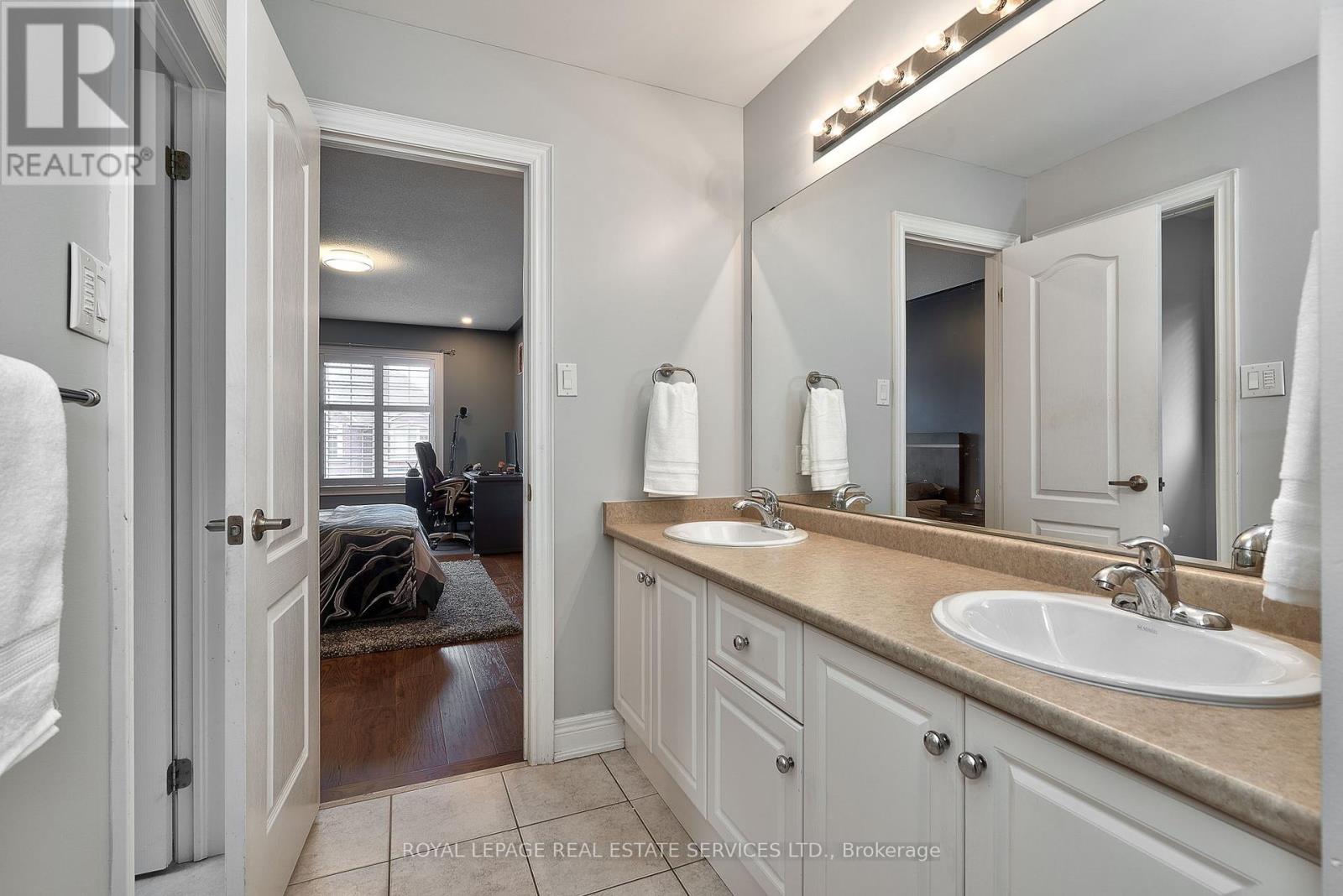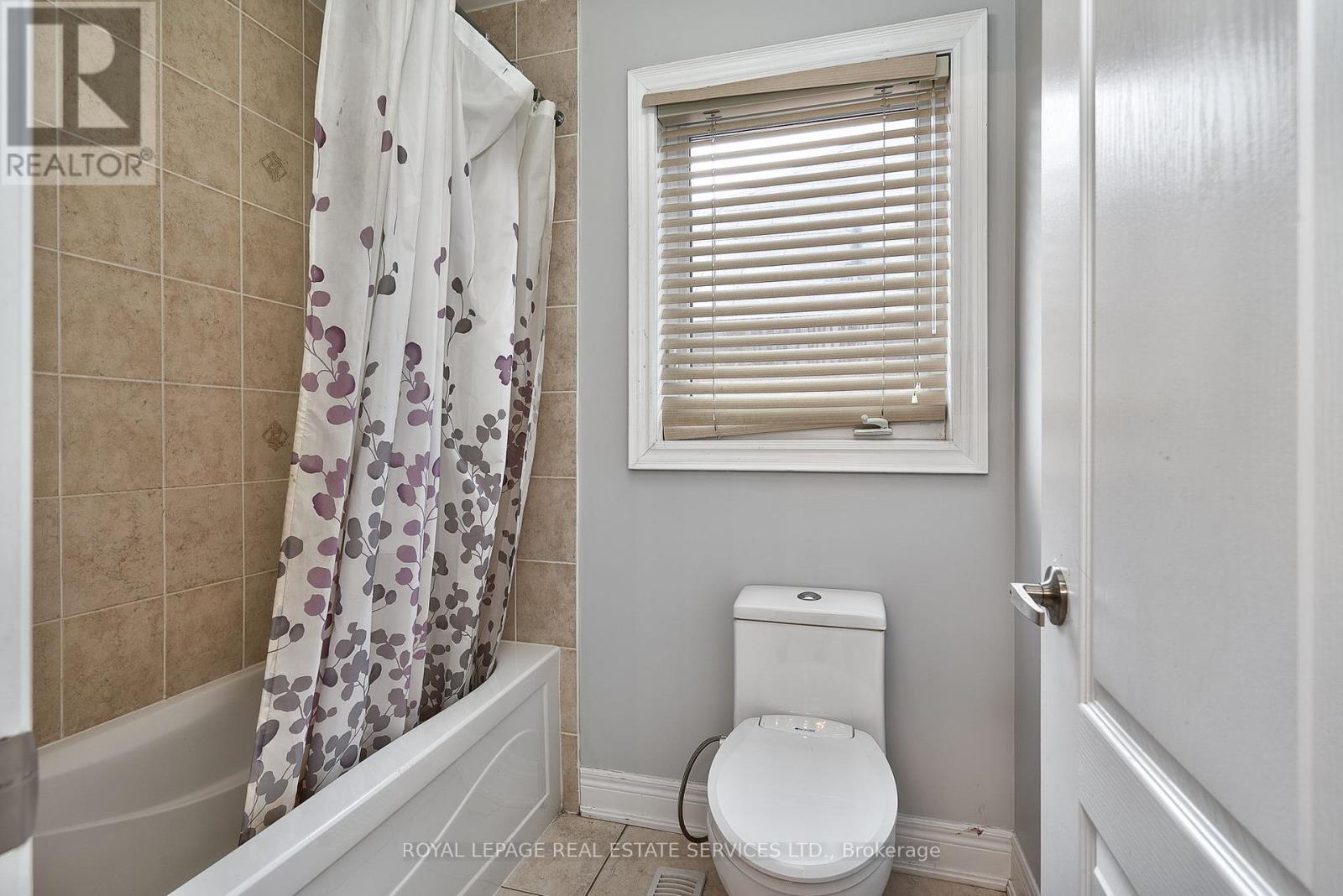2139 Devonshire Cres Oakville, Ontario L6M 0G2
$2,138,000
Experience refined living in Westmount surrounded by parks and trails! This 4+1 bedroom, 4+1 bathroom executive has been beautifully finished across all three levels! The main level is ideal for entertaining, featuring 9 ceilings, hardwood floors, a living/dining room adorned with a coffered ceiling, an office, a family room with gas fireplace, and a stunning kitchen equipped with granite counters, S/S appliances, island, new porcelain tile floor, and a spacious breakfast area with a walk-out to balcony. The bright and professionally finished walk-out lower level is sure to impress, showcasing laminate floors, a massive recreation room connected to a wet bar, home theatre, fifth bedroom, and three-piece bathroom. Some of the discerning features include a stucco and stone front exterior, an interlock stone walkway and patio, California shutters, and a main floor laundry room with garage access. Brand new furnace with a 10-year warranty (March 2024). Walk to several schools.**** EXTRAS **** Over $80,000 was spent on floor tiles in the foyer, kitchen and laundry room, powder room upgrade, upper level hardwoods, and replacement window glass (2023/2024). Experience the epitome of upscale living in this Westmount gem! (id:46317)
Property Details
| MLS® Number | W8036422 |
| Property Type | Single Family |
| Community Name | West Oak Trails |
| Parking Space Total | 4 |
Building
| Bathroom Total | 5 |
| Bedrooms Above Ground | 4 |
| Bedrooms Below Ground | 1 |
| Bedrooms Total | 5 |
| Basement Development | Finished |
| Basement Features | Walk Out |
| Basement Type | Full (finished) |
| Construction Style Attachment | Detached |
| Cooling Type | Central Air Conditioning |
| Exterior Finish | Brick, Stucco |
| Fireplace Present | Yes |
| Heating Fuel | Natural Gas |
| Heating Type | Forced Air |
| Stories Total | 2 |
| Type | House |
Parking
| Attached Garage |
Land
| Acreage | No |
| Size Irregular | 42.07 X 115.13 Ft |
| Size Total Text | 42.07 X 115.13 Ft |
Rooms
| Level | Type | Length | Width | Dimensions |
|---|---|---|---|---|
| Second Level | Loft | 7.26 m | 4.8 m | 7.26 m x 4.8 m |
| Second Level | Primary Bedroom | 5.13 m | 5.74 m | 5.13 m x 5.74 m |
| Second Level | Bedroom 2 | 4.72 m | 4.8 m | 4.72 m x 4.8 m |
| Second Level | Bedroom 3 | 5.56 m | 4.01 m | 5.56 m x 4.01 m |
| Second Level | Bedroom 4 | 3.73 m | 3.99 m | 3.73 m x 3.99 m |
| Lower Level | Recreational, Games Room | 5.94 m | 8.86 m | 5.94 m x 8.86 m |
| Lower Level | Media | 5.69 m | 3.89 m | 5.69 m x 3.89 m |
| Main Level | Living Room | 5.89 m | 3.96 m | 5.89 m x 3.96 m |
| Main Level | Kitchen | 4.44 m | 2.72 m | 4.44 m x 2.72 m |
| Main Level | Eating Area | 5.05 m | 2.77 m | 5.05 m x 2.77 m |
| Main Level | Family Room | 5.74 m | 3.48 m | 5.74 m x 3.48 m |
| Main Level | Office | 2.77 m | 3.33 m | 2.77 m x 3.33 m |
Utilities
| Sewer | Installed |
| Natural Gas | Available |
| Electricity | Available |
| Cable | Available |
https://www.realtor.ca/real-estate/26468709/2139-devonshire-cres-oakville-west-oak-trails

Broker
(905) 849-3360
www.dancooper.com/
https://www.facebook.com/dancoopergroup/
www.twitter.com/DanCooperTV
https://www.linkedin.com/in/dancoopergroup/

251 North Service Road Ste #101
Oakville, Ontario L6M 3E7
(905) 338-3737
(905) 338-7351
Interested?
Contact us for more information










































