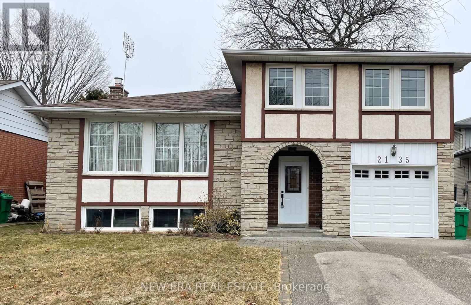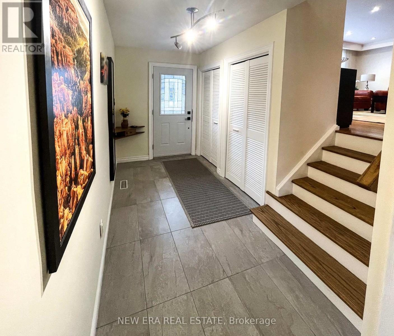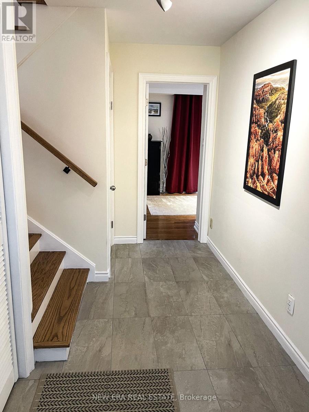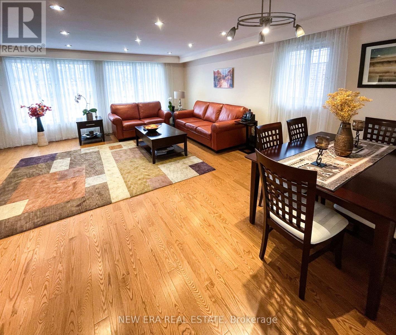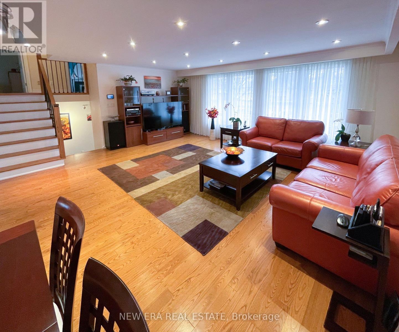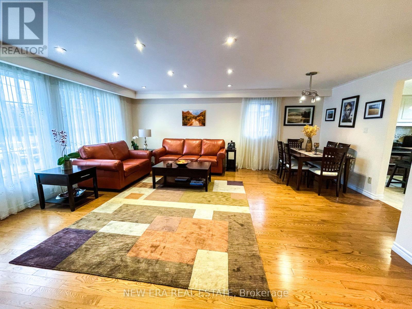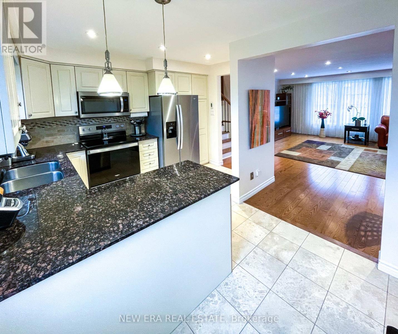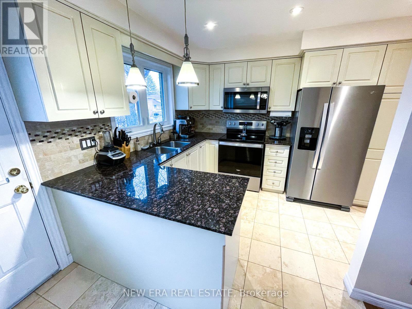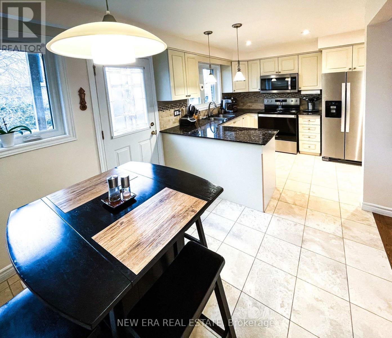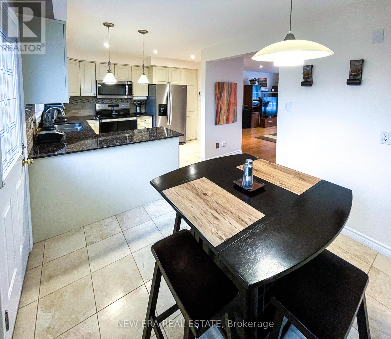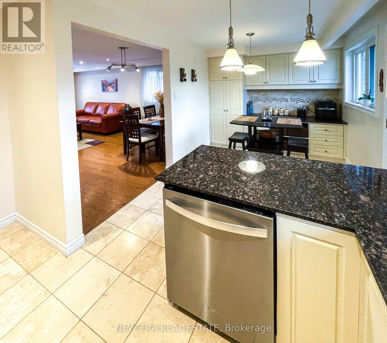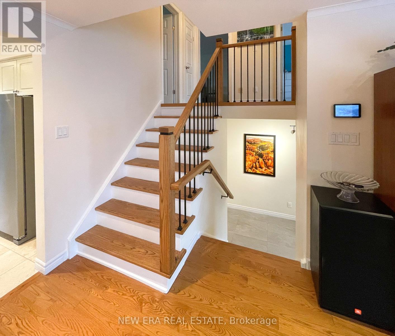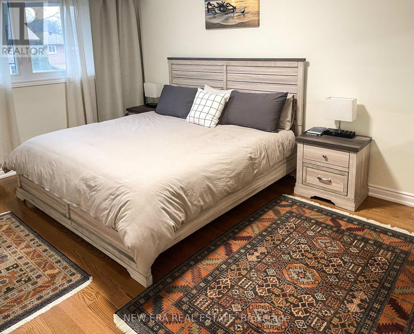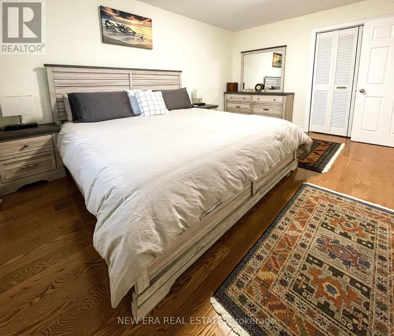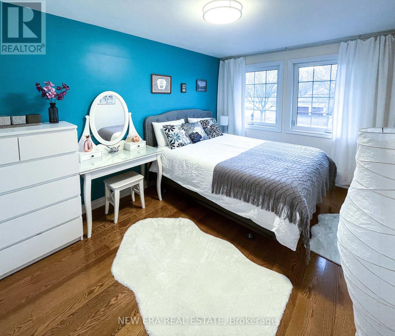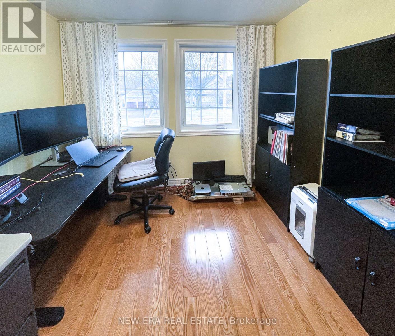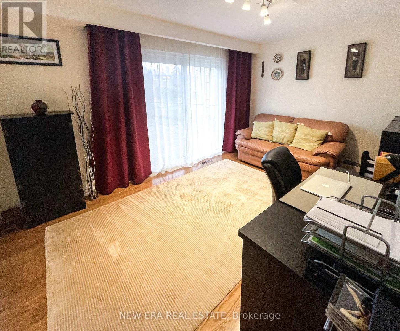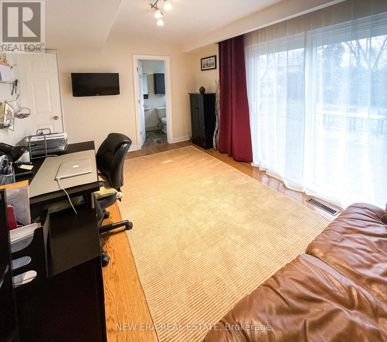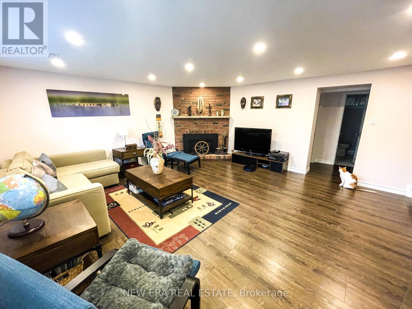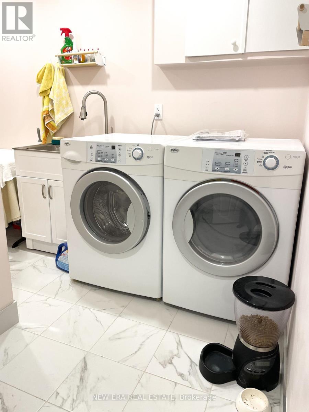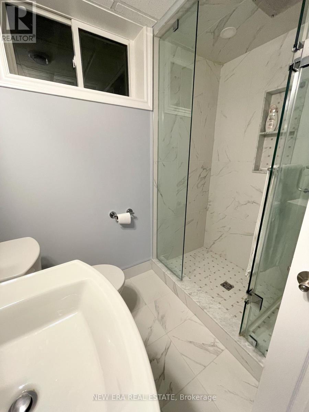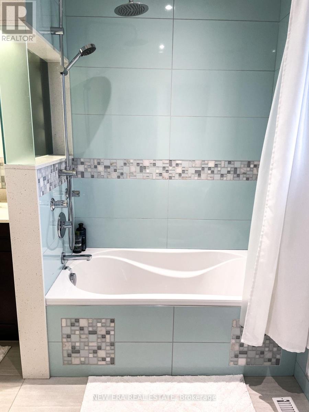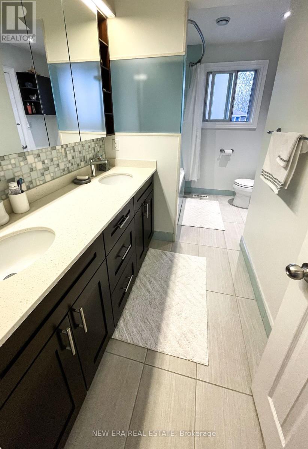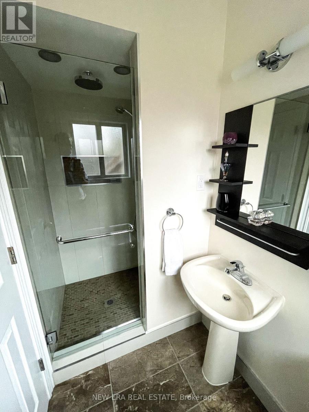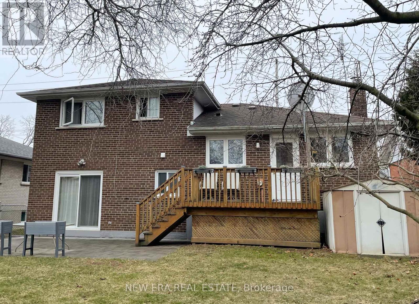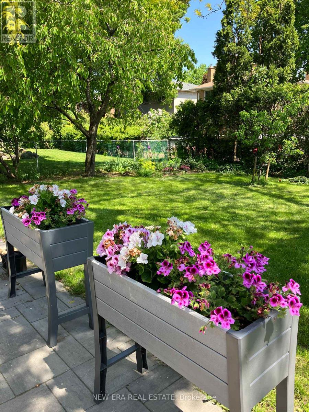2135 Cliff Rd Mississauga, Ontario L5A 2N6
$1,399,900
Welcome to 2135 Cliff Rd! This is your opportunity to purchase an affordable and cozy, spotless, ready to move-in 4 Bedroom, solid brick side0-split on a quiet, family-friendly side street. Cooksville neighbourhood of Mississauga. Enjoy this spacious treed home and long driveway. You are minutes to the QEW for easy commuting. This neighbourhood boasts medical, hospital, shops, restaurants and banks to help get your errands done in no time. Enjoy the convenient layout with large sitting rooms and bedrooms. Tons of widows to shed light on your home.**** EXTRAS **** Furnace, Hot Water Tank, A/C & Water Softener are owned. (id:46317)
Property Details
| MLS® Number | W8115050 |
| Property Type | Single Family |
| Community Name | Cooksville |
| Parking Space Total | 7 |
Building
| Bathroom Total | 3 |
| Bedrooms Above Ground | 4 |
| Bedrooms Total | 4 |
| Basement Development | Finished |
| Basement Type | N/a (finished) |
| Construction Style Attachment | Detached |
| Construction Style Split Level | Sidesplit |
| Cooling Type | Central Air Conditioning |
| Exterior Finish | Brick |
| Fireplace Present | Yes |
| Heating Fuel | Natural Gas |
| Heating Type | Forced Air |
| Type | House |
Parking
| Garage |
Land
| Acreage | No |
| Size Irregular | 120.17 X 50.07 Ft |
| Size Total Text | 120.17 X 50.07 Ft |
Rooms
| Level | Type | Length | Width | Dimensions |
|---|---|---|---|---|
| Second Level | Primary Bedroom | 4.55 m | 3.28 m | 4.55 m x 3.28 m |
| Second Level | Bedroom 2 | 3.94 m | 2.79 m | 3.94 m x 2.79 m |
| Second Level | Bedroom 3 | 2.82 m | 2.79 m | 2.82 m x 2.79 m |
| Basement | Family Room | 4.98 m | 5.59 m | 4.98 m x 5.59 m |
| Main Level | Living Room | 6.07 m | 5.84 m | 6.07 m x 5.84 m |
| Main Level | Dining Room | 2.95 m | 2.49 m | 2.95 m x 2.49 m |
| Main Level | Kitchen | 2.92 m | 2.79 m | 2.92 m x 2.79 m |
| In Between | Bedroom 4 | 4.29 m | 2.84 m | 4.29 m x 2.84 m |
https://www.realtor.ca/real-estate/26583690/2135-cliff-rd-mississauga-cooksville
Salesperson
(416) 508-9929
171 Lakeshore Rd E #14
Mississauga, Ontario L5G 4T9
(416) 508-9929
HTTP://www.newerarealestate.ca
Interested?
Contact us for more information

