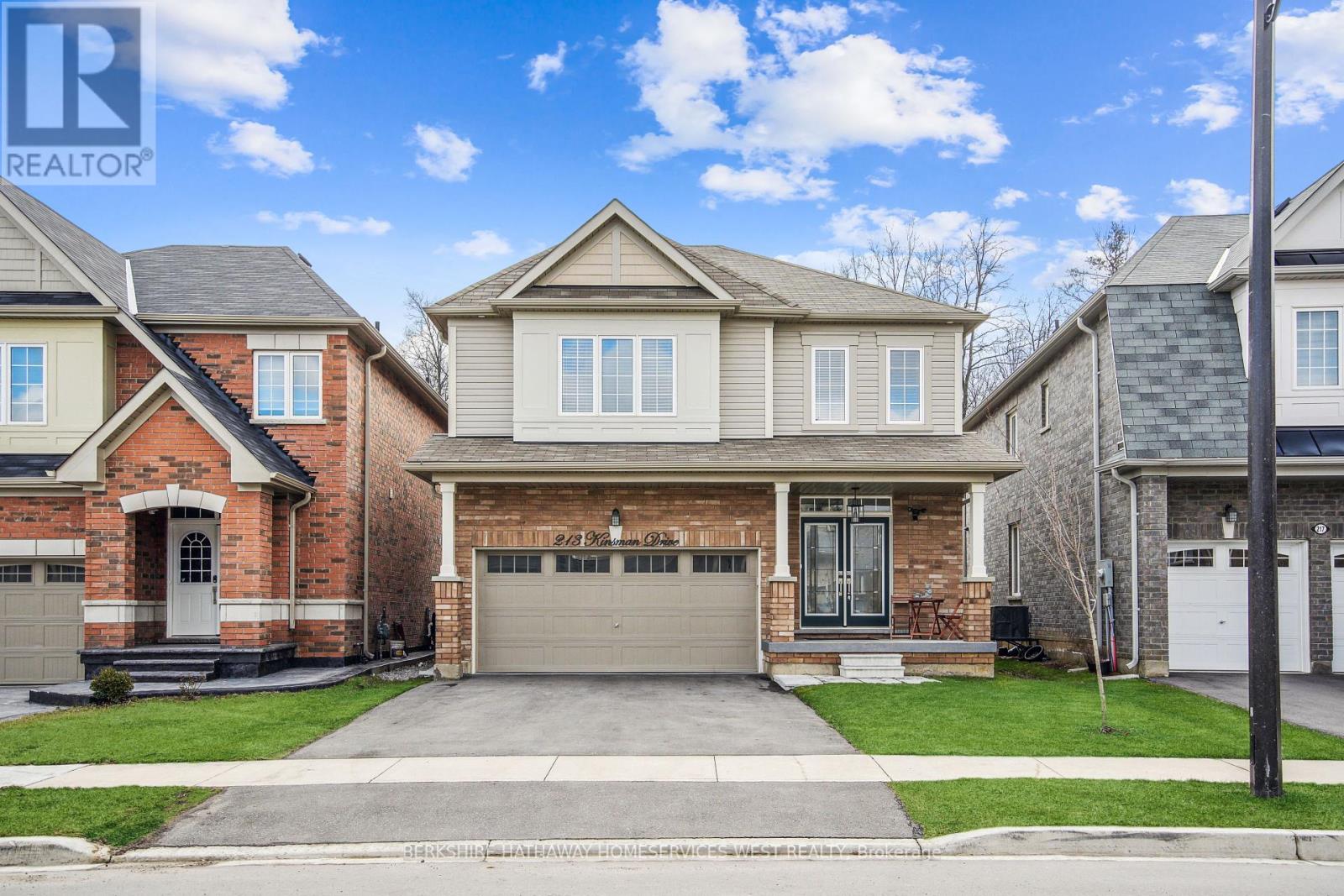213 Kinsman Dr Hamilton, Ontario L0R 1C0
$1,099,999
Your search stops here with this stunning home in desirable Binbrook on a fully fenced ravine lot for the utmost privacy. The main floor boasts a spacious foyer with double mirrored closets and wainscotting, a formal dining room with hardwood floors. Bright gorgeous eat-in kitchen with stainless steel appliances, a large center island, lots of cabinets and sliding doors leading to a concrete patio, perfect for entertaining family & friends. The family room offers a cozy gas fireplace and built-in shelving overlooking the backyard. Upstairs, you will find a primary bedroom with a walk-in closet and spa-like 4pc bathroom. Three additional spacious bedrooms and a convenient upper-level laundry. Enjoy feeling immersed in nature daily with your personal ravine view. This amazing home is situated in a family-friendly neighborhood, steps from schools, parks, and amenities. Don't miss this opportunity! (id:46317)
Property Details
| MLS® Number | X8121694 |
| Property Type | Single Family |
| Community Name | Binbrook |
| Amenities Near By | Hospital, Park, Place Of Worship, Schools |
| Parking Space Total | 4 |
Building
| Bathroom Total | 3 |
| Bedrooms Above Ground | 4 |
| Bedrooms Total | 4 |
| Basement Development | Unfinished |
| Basement Type | Full (unfinished) |
| Construction Style Attachment | Detached |
| Cooling Type | Central Air Conditioning |
| Exterior Finish | Brick, Vinyl Siding |
| Fireplace Present | Yes |
| Heating Fuel | Natural Gas |
| Heating Type | Forced Air |
| Stories Total | 2 |
| Type | House |
Parking
| Attached Garage |
Land
| Acreage | No |
| Land Amenities | Hospital, Park, Place Of Worship, Schools |
| Size Irregular | 34.42 X 97.47 Ft |
| Size Total Text | 34.42 X 97.47 Ft |
Rooms
| Level | Type | Length | Width | Dimensions |
|---|---|---|---|---|
| Second Level | Primary Bedroom | 4.53 m | 4.81 m | 4.53 m x 4.81 m |
| Second Level | Bedroom 2 | 4.02 m | 3.56 m | 4.02 m x 3.56 m |
| Second Level | Bedroom 3 | 4.57 m | 4.26 m | 4.57 m x 4.26 m |
| Second Level | Bedroom 4 | 3.41 m | 3.32 m | 3.41 m x 3.32 m |
| Second Level | Laundry Room | 3.2 m | 2.07 m | 3.2 m x 2.07 m |
| Main Level | Dining Room | 4.55 m | 3.64 m | 4.55 m x 3.64 m |
| Main Level | Family Room | 4.55 m | 4.24 m | 4.55 m x 4.24 m |
| Main Level | Kitchen | 3.8 m | 3.99 m | 3.8 m x 3.99 m |
| Main Level | Eating Area | 3.8 m | 2.92 m | 3.8 m x 2.92 m |
https://www.realtor.ca/real-estate/26593487/213-kinsman-dr-hamilton-binbrook

210 Lakeshore Rd East #4
Oakville, Ontario L6J 1H8
(905) 844-8068
(437) 700-5572
Interested?
Contact us for more information










































