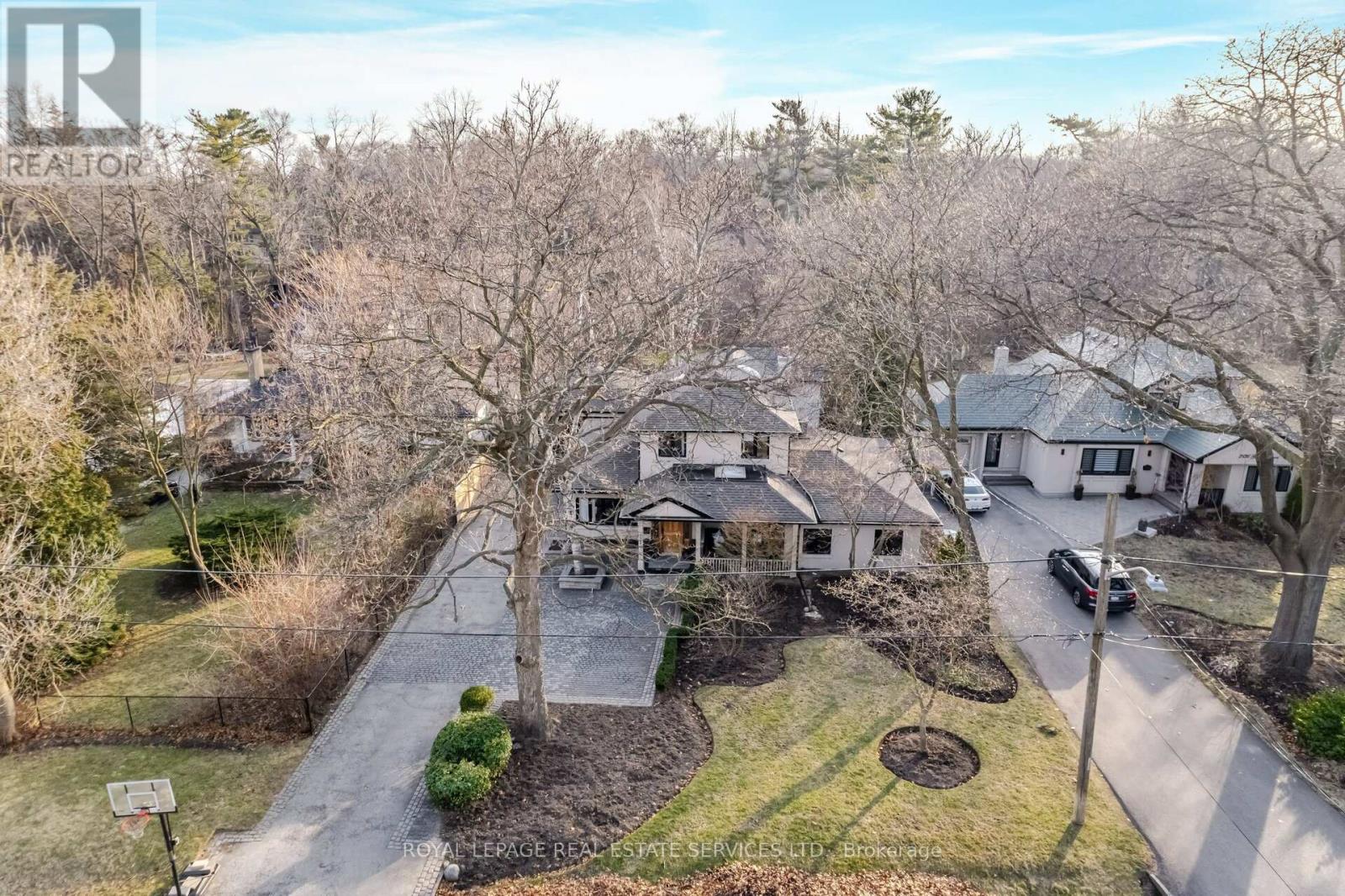2126 Grange Dr Mississauga, Ontario L5B 1P5
$2,800,000
Get Ready To Be Blown Away By This Breathtaking Two-Story Home, Nestled In The Heart Of Gordon Woods. With Over 4000 Square Feet Of Living Space, This Home Offers The Ultimate In Privacy And Serenity, Surrounded By A Stunning Muskoka Landscape Backing To Ravine. The Property Boasts A Meticulously Manicured Lot With Plenty Of Space To Park Your Cars And A 3-Car Garage Complete With A Work Station. Inside, The Wide Plank Hardwood Floors, Pot Lights, Elegant Light Fixtures,9-Foot Ceilings On The Main Floor Create A Grand And Inviting Atmosphere. The Wainscoting And Built-In Speakers Add To The Charm And Sophistication Of This Magnificent Home. With Three Cozy Fireplaces To Keep You Warm, You'll Feel Right At Home In This Elegant Retreat. And For The Aspiring Chef, The Kitchen Is A Dream Come True, Featuring Quartz Counters, Stainless Steel Appliances, And A Spacious Pantry That Makes Meal Preparation A Breeze. Don't Miss Out On The Opportunity To Call This Spectacular Property Your Own**** EXTRAS **** Cawthra P. S.S.(Art Program), St. Paul S/S( IB), Port Credit S.S(Science & String Instru.) St. Martin(Sports)- Not To Mention Many Top-Rated Elementary Schools & French E.+UFT, New Art Hospital Coming Up, Parks, Trails, LRT, Hwy's (id:46317)
Property Details
| MLS® Number | W8136790 |
| Property Type | Single Family |
| Community Name | Cooksville |
| Amenities Near By | Hospital, Park, Public Transit, Schools |
| Features | Cul-de-sac |
| Parking Space Total | 14 |
Building
| Bathroom Total | 3 |
| Bedrooms Above Ground | 4 |
| Bedrooms Total | 4 |
| Basement Development | Finished |
| Basement Type | N/a (finished) |
| Construction Style Attachment | Detached |
| Cooling Type | Central Air Conditioning |
| Exterior Finish | Stone, Stucco |
| Fireplace Present | Yes |
| Heating Fuel | Natural Gas |
| Heating Type | Forced Air |
| Stories Total | 2 |
| Type | House |
Parking
| Detached Garage |
Land
| Acreage | No |
| Land Amenities | Hospital, Park, Public Transit, Schools |
| Size Irregular | 72.5 X 237 Ft |
| Size Total Text | 72.5 X 237 Ft |
Rooms
| Level | Type | Length | Width | Dimensions |
|---|---|---|---|---|
| Second Level | Bedroom 2 | 5.02 m | 2.64 m | 5.02 m x 2.64 m |
| Second Level | Bedroom 3 | 4.45 m | 2.67 m | 4.45 m x 2.67 m |
| Second Level | Bedroom 4 | 3.65 m | 3.65 m | 3.65 m x 3.65 m |
| Basement | Recreational, Games Room | 6.11 m | 6.11 m | 6.11 m x 6.11 m |
| Main Level | Dining Room | 4.75 m | 3.32 m | 4.75 m x 3.32 m |
| Main Level | Living Room | 4.91 m | 4.58 m | 4.91 m x 4.58 m |
| Main Level | Kitchen | 4.91 m | 4.79 m | 4.91 m x 4.79 m |
| Main Level | Media | 5.3 m | 4.12 m | 5.3 m x 4.12 m |
| Main Level | Family Room | 6.33 m | 6.17 m | 6.33 m x 6.17 m |
| Main Level | Laundry Room | 6.26 m | 2.99 m | 6.26 m x 2.99 m |
Utilities
| Sewer | Installed |
| Natural Gas | Installed |
| Electricity | Installed |
| Cable | Installed |
https://www.realtor.ca/real-estate/26614630/2126-grange-dr-mississauga-cooksville

Broker
(905) 822-6900
(905) 208-2137
www.kamyckigroup.com/
https://www.facebook.com/monika.kamycki

1654 Lakeshore Rd. W.
Mississauga, Ontario L5J 1J3
(905) 822-6900
(905) 822-1240
Interested?
Contact us for more information









































