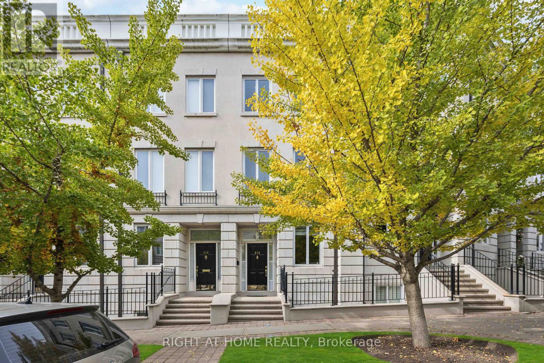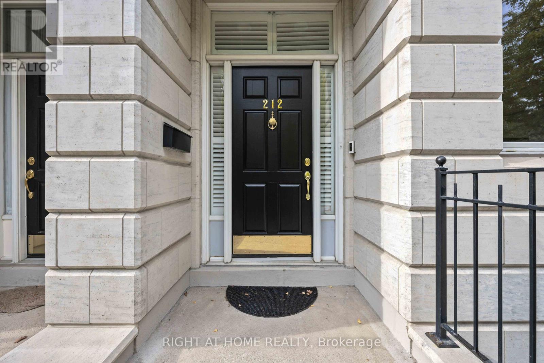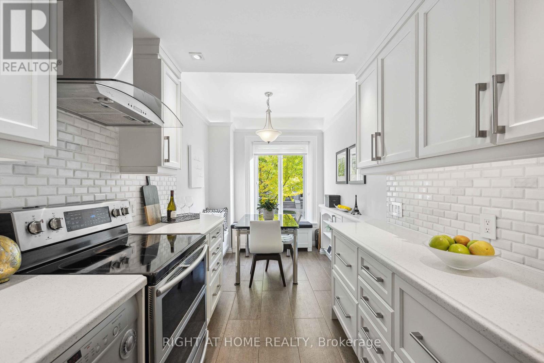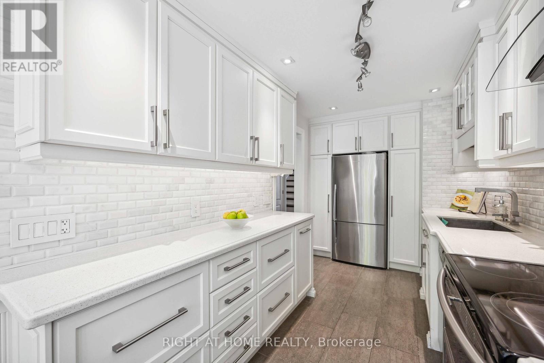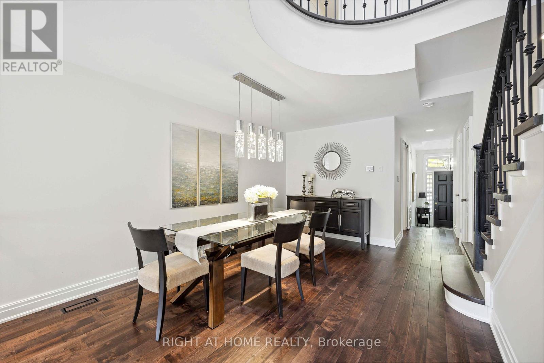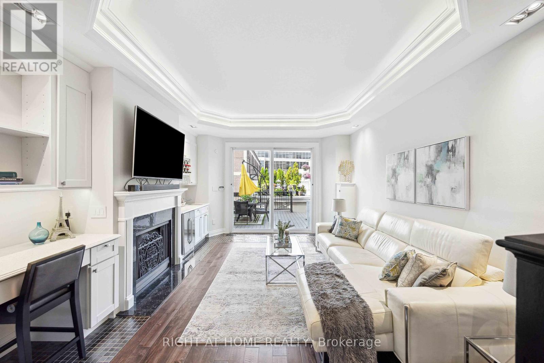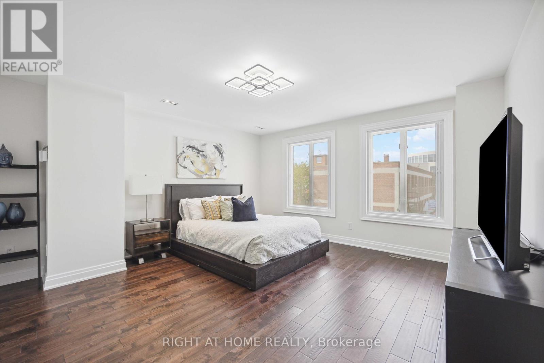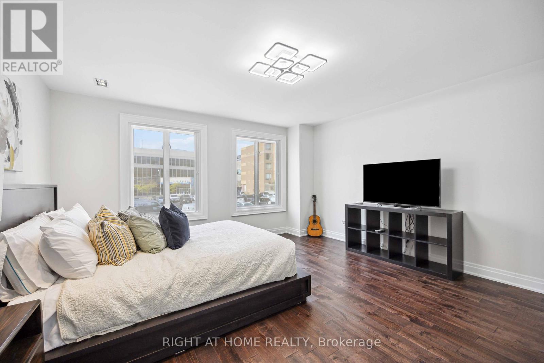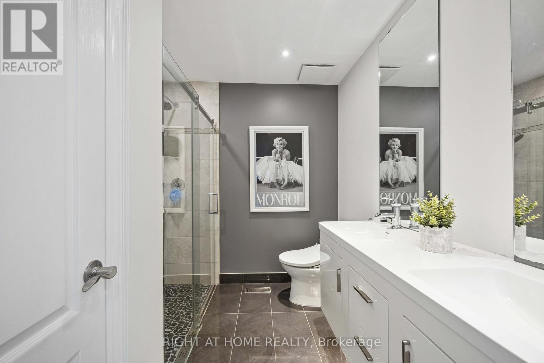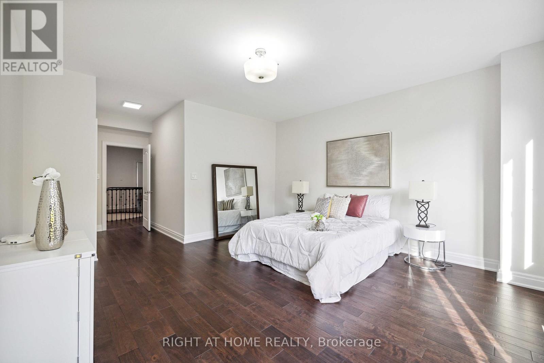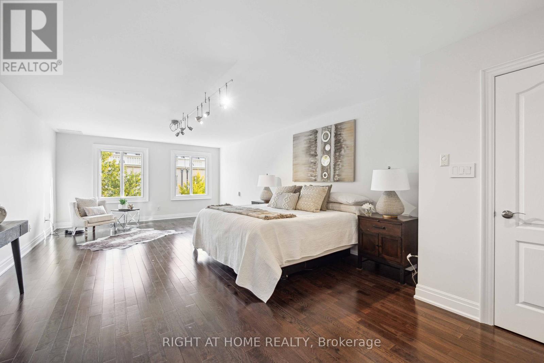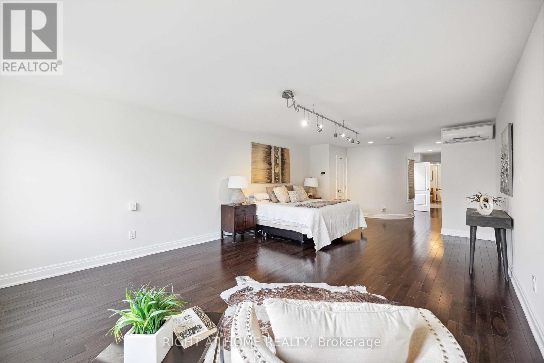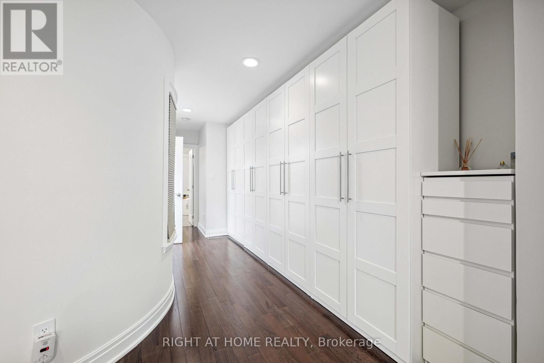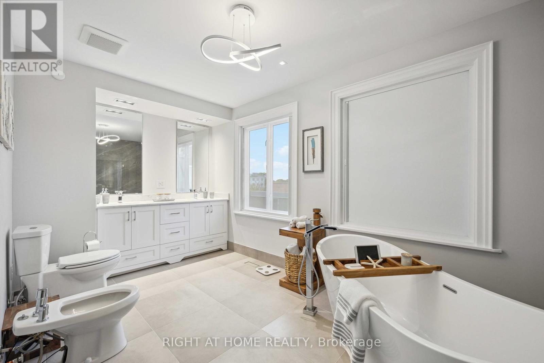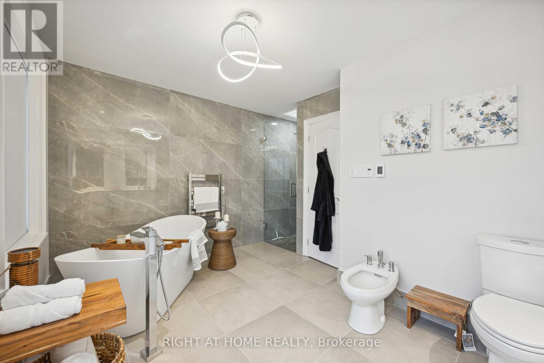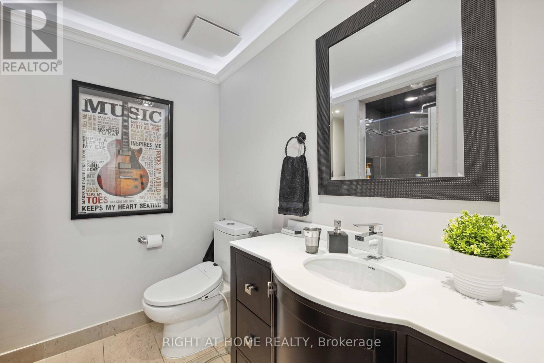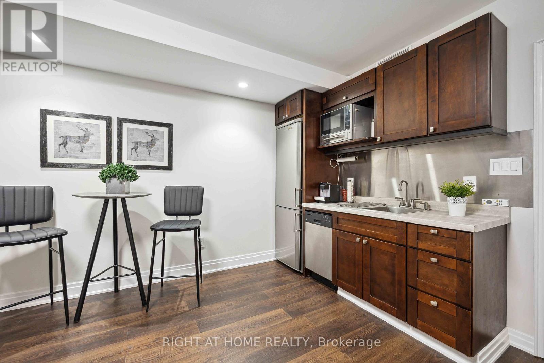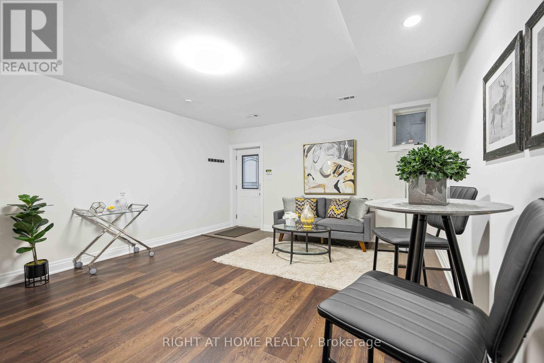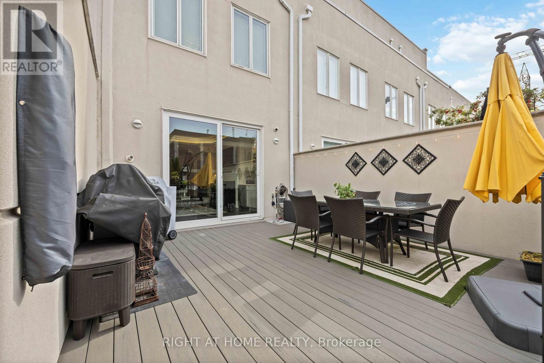212 Walmer Rd Toronto, Ontario M5R 3R7
$2,495,000
Welcome To This Stunning Casa Loma Freehold Executive Townhome Where Every Detail Shows Pride Of Ownership. This Home Offers Upgraded 'Magic' Windows With Built In Blinds, Freshly Painted Walls, Doors, Trim & Staircase. Two UV Skylights & Large Principal Rooms. The Spacious Sunken Living Room Has A Wood Burning Fireplace, Wet Bar With Fridge & A Walkout To A Massive Recently Restored Deck. Grand & Gracious 3rd Floor Primary Suite 'Retreat' Has A Recently Renovated 6Pc Ensuite, Walk In Closet & New Closet Cabinets. Finished Lower Level With Guest Suite, Rec Room With Kitchenette & A Separate Private Entrance. Fantastic & Quiet Location Within Walking Distance To Yorkville, Bloor, Forest Hill Village, U Of T, Dupont Station & Other Great Schools. See Virtual Tour.**** EXTRAS **** Stainless Steel Kitchen Apps (Fridge, Stove, B/I Dishwasher, Hood Fan), Basement Apps (Fridge, B/I Dishwash, Microwave), Washer/Dryer, All Elfs, All Window Treatments & Blinds, Furnace, Two (2) A/Cs, Tankless HWH (Owned), Gdo W/Remote. (id:46317)
Property Details
| MLS® Number | C8131076 |
| Property Type | Single Family |
| Community Name | Casa Loma |
| Amenities Near By | Hospital, Place Of Worship, Public Transit, Schools |
| Features | Lane |
| Parking Space Total | 1 |
Building
| Bathroom Total | 4 |
| Bedrooms Above Ground | 3 |
| Bedrooms Below Ground | 1 |
| Bedrooms Total | 4 |
| Basement Development | Finished |
| Basement Features | Separate Entrance |
| Basement Type | N/a (finished) |
| Construction Style Attachment | Attached |
| Cooling Type | Central Air Conditioning |
| Exterior Finish | Stone, Stucco |
| Fireplace Present | Yes |
| Heating Fuel | Natural Gas |
| Heating Type | Forced Air |
| Stories Total | 3 |
| Type | Row / Townhouse |
Parking
| Detached Garage |
Land
| Acreage | No |
| Land Amenities | Hospital, Place Of Worship, Public Transit, Schools |
| Size Irregular | 15.75 X 114.14 Ft |
| Size Total Text | 15.75 X 114.14 Ft |
Rooms
| Level | Type | Length | Width | Dimensions |
|---|---|---|---|---|
| Second Level | Bedroom 2 | 4.65 m | 4.39 m | 4.65 m x 4.39 m |
| Second Level | Bedroom 3 | 9 m | 4.43 m | 9 m x 4.43 m |
| Third Level | Primary Bedroom | 9 m | 4.43 m | 9 m x 4.43 m |
| Lower Level | Bedroom 4 | 3.38 m | 4.43 m | 3.38 m x 4.43 m |
| Lower Level | Recreational, Games Room | 5.77 m | 4.45 m | 5.77 m x 4.45 m |
| Ground Level | Foyer | 2.8 m | 2.02 m | 2.8 m x 2.02 m |
| Ground Level | Kitchen | 3.83 m | 2.26 m | 3.83 m x 2.26 m |
| Ground Level | Eating Area | 2 m | 2.26 m | 2 m x 2.26 m |
| Ground Level | Dining Room | 5.45 m | 3.39 m | 5.45 m x 3.39 m |
| Ground Level | Living Room | 5.76 m | 4.42 m | 5.76 m x 4.42 m |
https://www.realtor.ca/real-estate/26605960/212-walmer-rd-toronto-casa-loma

9311 Weston Road Unit 6
Vaughan, Ontario L4H 3G8
(289) 357-3000

9311 Weston Road Unit 6
Vaughan, Ontario L4H 3G8
(289) 357-3000
Interested?
Contact us for more information

