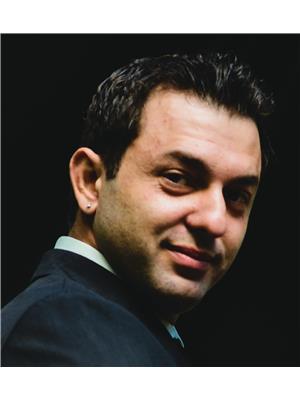212 Oshawa Blvd S Oshawa, Ontario L1H 5R7
$588,000
Attention Investors, Contractors, and First Time Home Buyers! This legal duplex offers a 3-bedroom apartment on the main floor with a finished basement, as well as a separate entrance leading to 2 bedrooms on the second floor. This presents an ideal chance to live in one unit and rent out the other for additional income. Recent updates include a high-efficiency furnace, new shingles, and an upgraded electrical panel. The main floor boasts a spacious and luminous kitchen and a built-in dishwasher. Hardwood flooring graces the main level, while laminate flooring enhances the second floor. Outside, enjoy a generously sized fenced yard wrapping around to the side. With two separate driveways, there's ample parking space for up to 6 cars!**** EXTRAS **** Lot's of new light fixtures. New Bedroom, Closet and Washrooms Doors. Entire home freshly painted. Close Costco, Transit, Schools, Trent University & Parks. (id:46317)
Property Details
| MLS® Number | E8144696 |
| Property Type | Single Family |
| Community Name | Central |
| Amenities Near By | Park, Public Transit, Schools |
| Community Features | Community Centre |
| Parking Space Total | 6 |
Building
| Bathroom Total | 3 |
| Bedrooms Above Ground | 3 |
| Bedrooms Below Ground | 2 |
| Bedrooms Total | 5 |
| Basement Development | Finished |
| Basement Type | N/a (finished) |
| Exterior Finish | Aluminum Siding |
| Heating Fuel | Natural Gas |
| Heating Type | Forced Air |
| Stories Total | 2 |
| Type | Duplex |
Land
| Acreage | No |
| Land Amenities | Park, Public Transit, Schools |
| Size Irregular | 40 X 112 Ft |
| Size Total Text | 40 X 112 Ft |
Rooms
| Level | Type | Length | Width | Dimensions |
|---|---|---|---|---|
| Second Level | Kitchen | 3.3 m | 2.8 m | 3.3 m x 2.8 m |
| Second Level | Bedroom 4 | 3.3 m | 3.15 m | 3.3 m x 3.15 m |
| Second Level | Bedroom 5 | 3.15 m | 2.1 m | 3.15 m x 2.1 m |
| Basement | Recreational, Games Room | 6.7 m | 2.4 m | 6.7 m x 2.4 m |
| Basement | Laundry Room | 3.3 m | 3 m | 3.3 m x 3 m |
| Ground Level | Living Room | 3.7 m | 2 m | 3.7 m x 2 m |
| Ground Level | Kitchen | 3.6 m | 3.2 m | 3.6 m x 3.2 m |
| Ground Level | Primary Bedroom | 3.2 m | 3.2 m | 3.2 m x 3.2 m |
| Ground Level | Bedroom 2 | 3.3 m | 2.75 m | 3.3 m x 2.75 m |
| Ground Level | Bedroom 3 | 3.3 m | 2.8 m | 3.3 m x 2.8 m |
https://www.realtor.ca/real-estate/26626227/212-oshawa-blvd-s-oshawa-central

Salesperson
(647) 287-1509
www.petervelentis.com/
https://www.facebook.com/PeterVelentis
www.linkedin.com/in/petervelentis
4711 Yonge St 10th Flr, 106430
Toronto, Ontario M2N 6K8
(866) 530-7737
Interested?
Contact us for more information
























