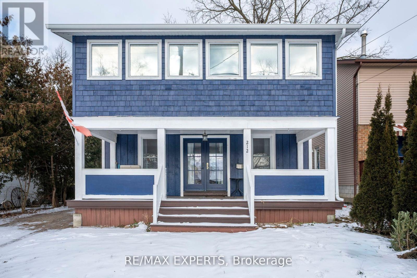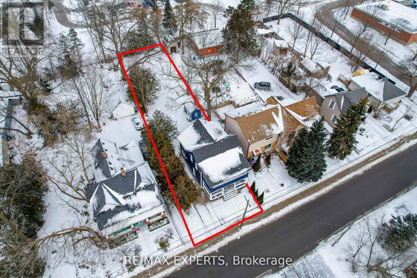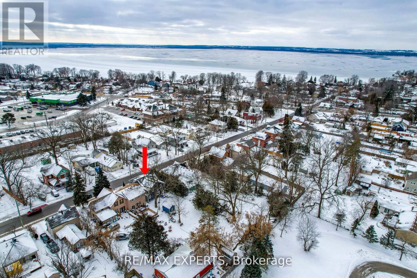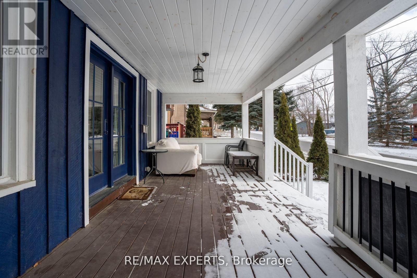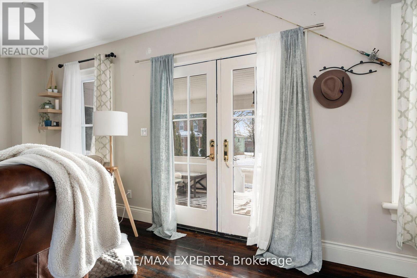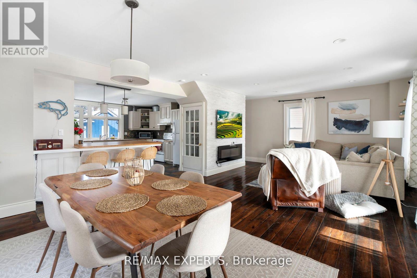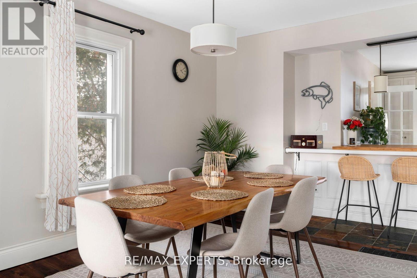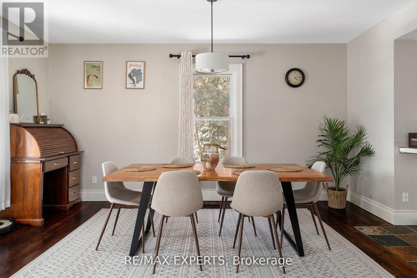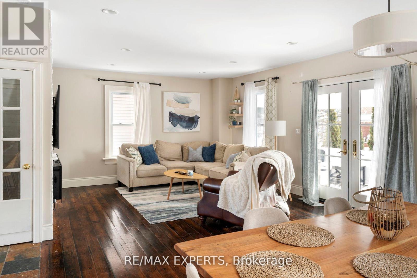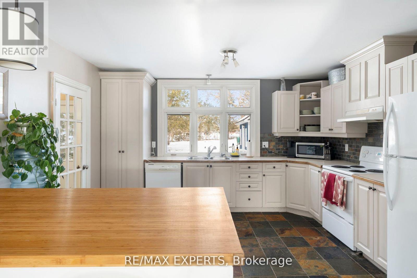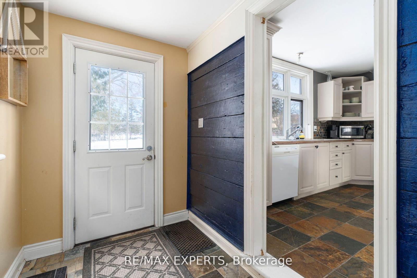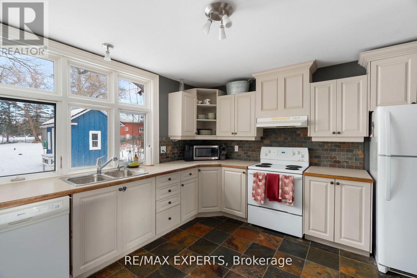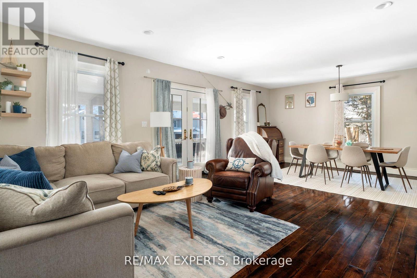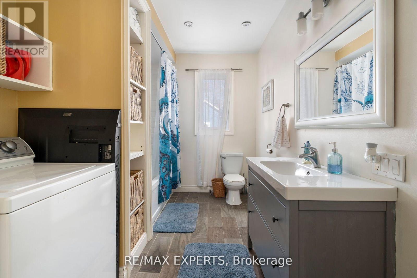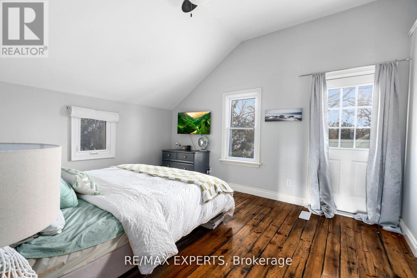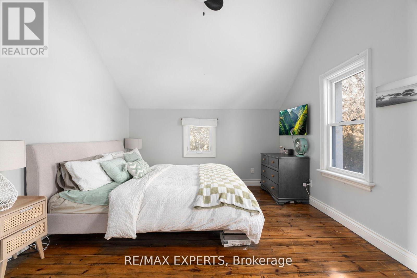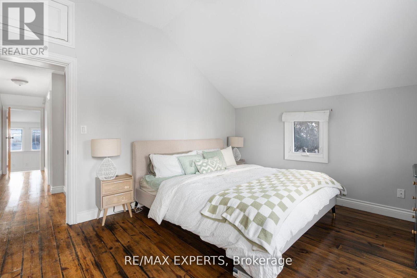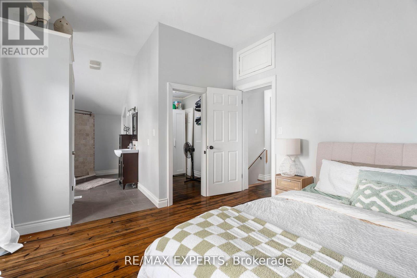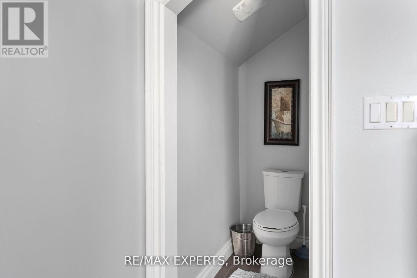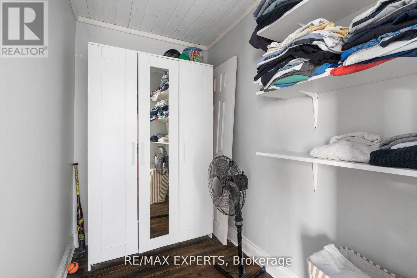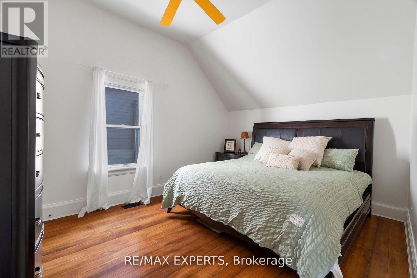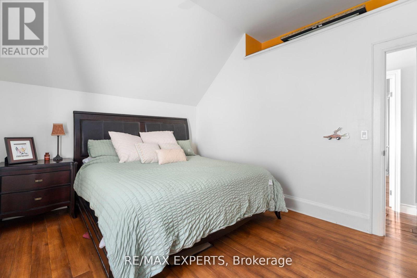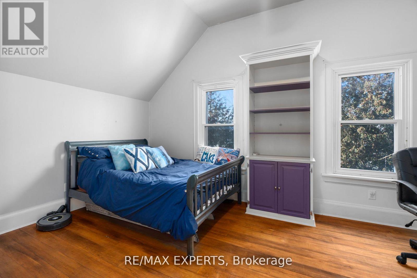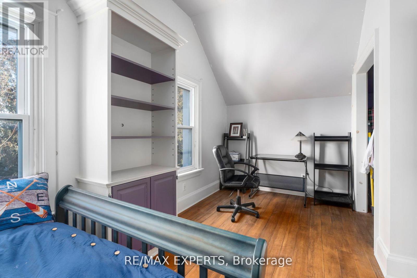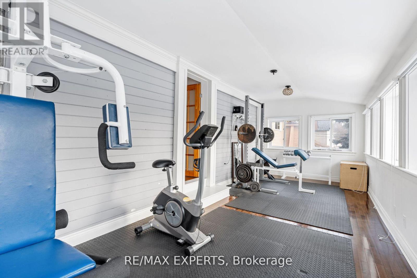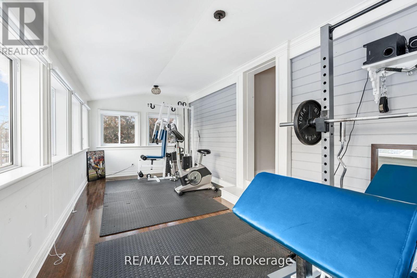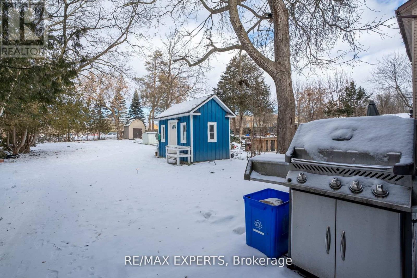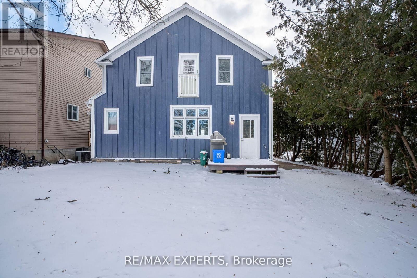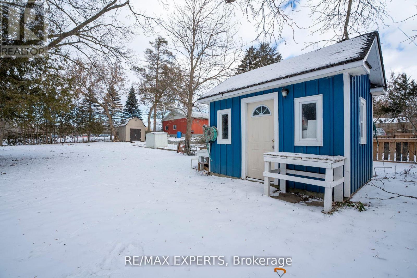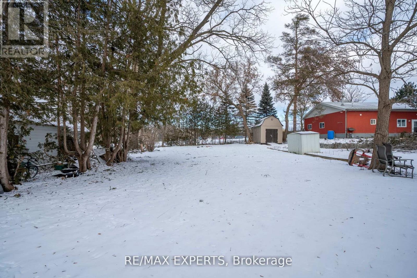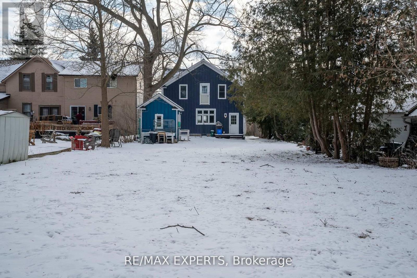212 Church St Georgina, Ontario L4P 1J8
$799,999
Welcome to 212 Church St. This captivating century home features 3 bedrooms, 2 baths, and is nestled on a spacious lot. The residence boasts generously sized bedrooms, heated floors in washroom on the main level, complemented by pot lights, original hardwood flooring, and French doors that open onto a sizable front porch. The open concept layout in the living and dining area facilitates seamless entertaining. Additionally, there's a sun-filled multipurpose room above the porch, adorned with large windows to invite abundant natural light and more. Only minutes away from Cooks Bay, schools, shops, amenities, and much more, 212 Church Street is conveniently situated just 10 minutes from Hwy 404. (id:46317)
Property Details
| MLS® Number | N8172352 |
| Property Type | Single Family |
| Community Name | Keswick North |
| Parking Space Total | 6 |
Building
| Bathroom Total | 2 |
| Bedrooms Above Ground | 3 |
| Bedrooms Total | 3 |
| Basement Type | Partial |
| Construction Style Attachment | Detached |
| Cooling Type | Central Air Conditioning |
| Exterior Finish | Wood |
| Fireplace Present | Yes |
| Heating Fuel | Natural Gas |
| Heating Type | Forced Air |
| Stories Total | 2 |
| Type | House |
Land
| Acreage | No |
| Size Irregular | 39.99 X 200 Ft |
| Size Total Text | 39.99 X 200 Ft |
Rooms
| Level | Type | Length | Width | Dimensions |
|---|---|---|---|---|
| Main Level | Kitchen | 4.02 m | 3.78 m | 4.02 m x 3.78 m |
| Main Level | Dining Room | 2.89 m | 5.27 m | 2.89 m x 5.27 m |
| Main Level | Living Room | 4.84 m | 5.27 m | 4.84 m x 5.27 m |
| Upper Level | Primary Bedroom | 4.28 m | 3.54 m | 4.28 m x 3.54 m |
| Upper Level | Bedroom 2 | 3.25 m | 5.28 m | 3.25 m x 5.28 m |
| Upper Level | Bedroom 3 | 3.26 m | 4.26 m | 3.26 m x 4.26 m |
| Upper Level | Other | 7.13 m | 2.84 m | 7.13 m x 2.84 m |
https://www.realtor.ca/real-estate/26666145/212-church-st-georgina-keswick-north

Salesperson
(905) 499-8800
3582 Major Mackenzie Dr W#204
Vaughan, Ontario L4H 3T6
(905) 499-8800
deals@remaxwestexperts.com/
Interested?
Contact us for more information

