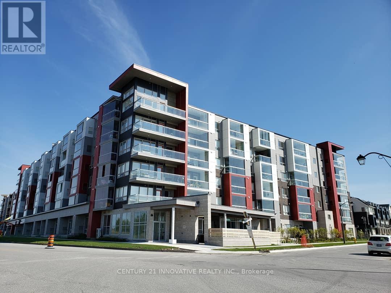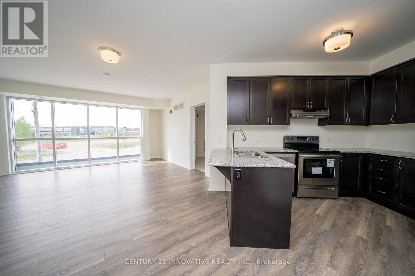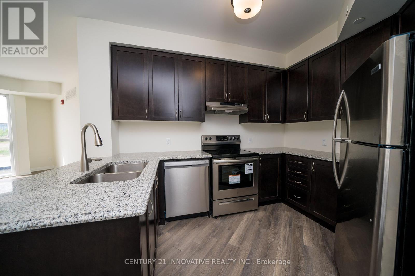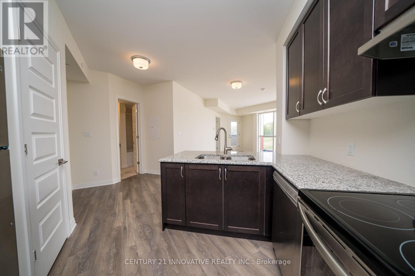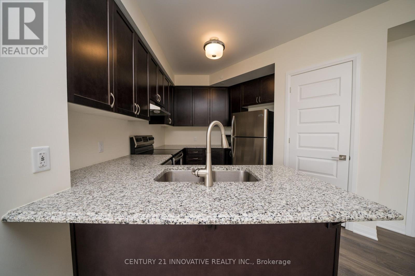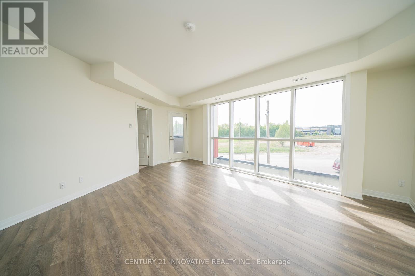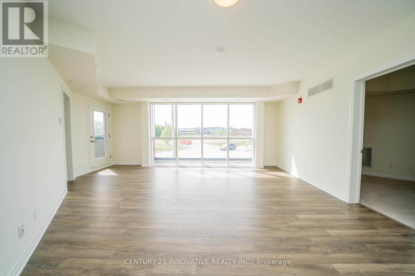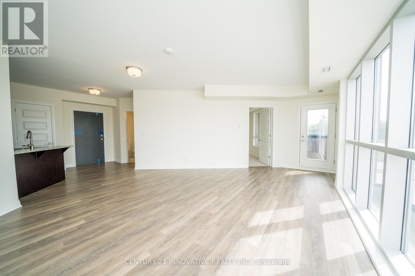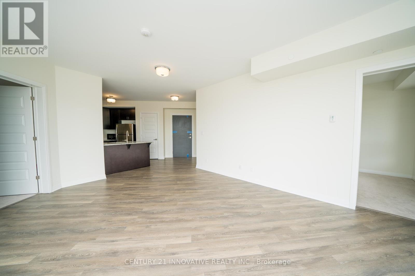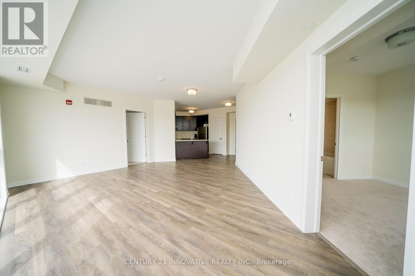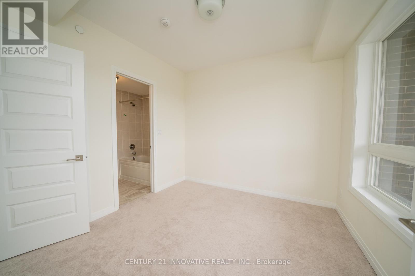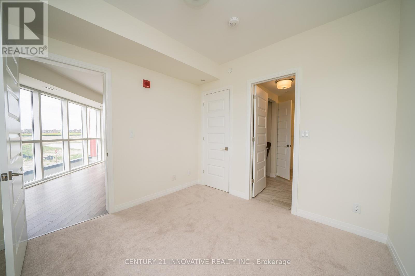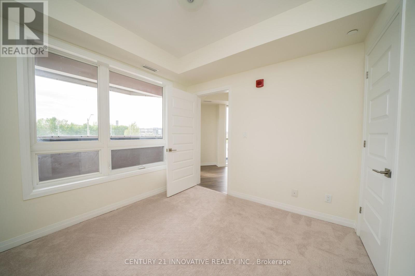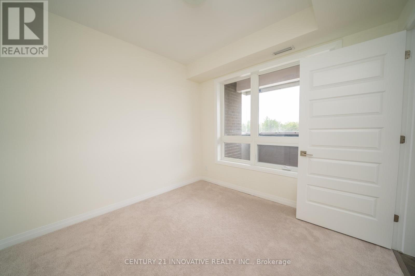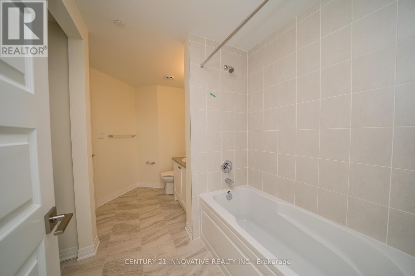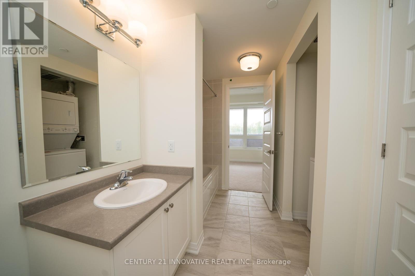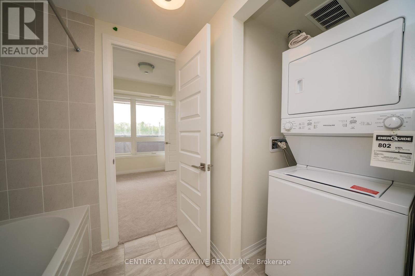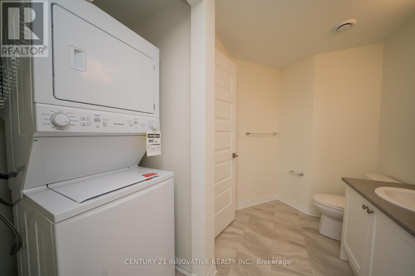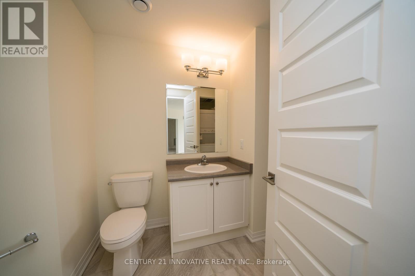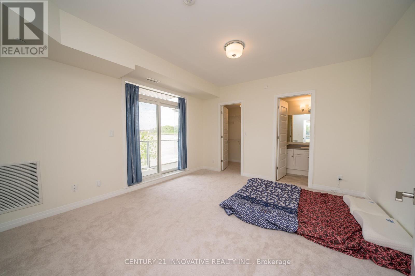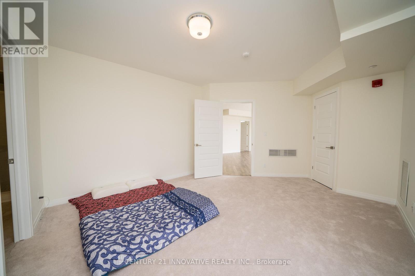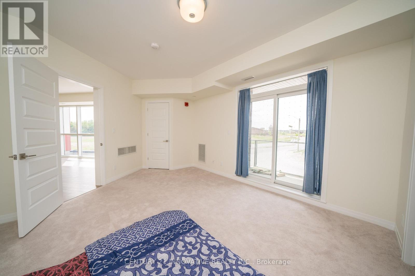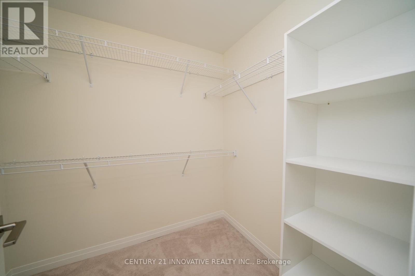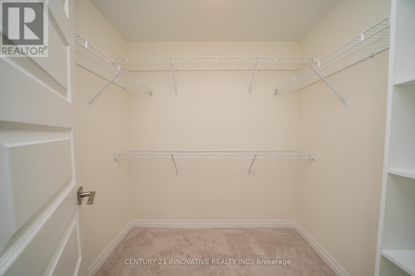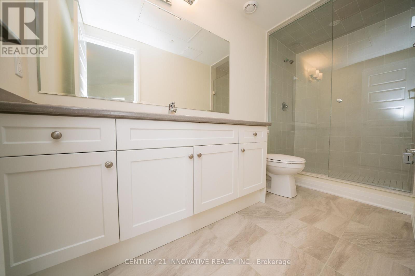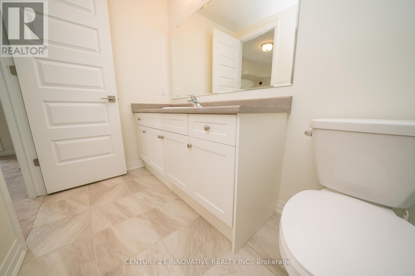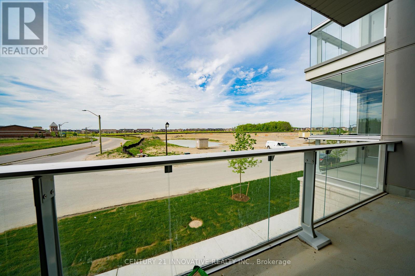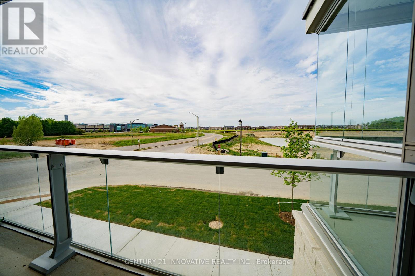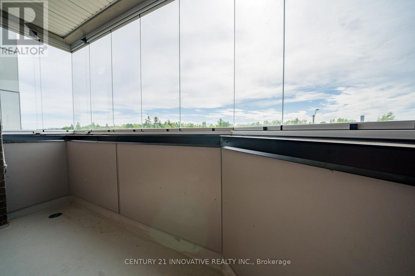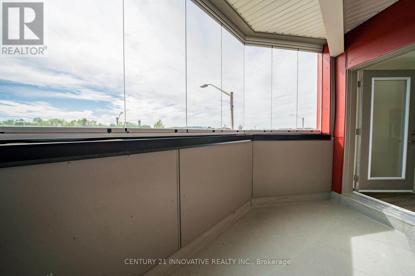#212 -58 Adam Sellers St Markham, Ontario L6B 1M7
$3,100 Monthly
Mattamy Built Gorgeous Sun Filled 2 Bedroom 2 Bathroom Suite! Open Concept Thru Out With 2 Walkout Balconies! Large Windows With An Unobstructed View. Spacious Bedrooms. Each With Its Own 4 Piece Ensuite. Luxury Style Kitchen, Open Concept, Stainless Steel Appliances, Granite Countertops. Walking Distance To Cornell Community Centre, Library, Markham-Stouffville Hospital, Public Transit. Beautiful View Of The Sun Set.Parking/Locker Included.**** EXTRAS **** All Existing Appliances Including Stove, Dishwasher, Washer, Dryer, Washer And Dryer. Elfs Included. Includes Parking And Locker. (id:46317)
Property Details
| MLS® Number | N8153158 |
| Property Type | Single Family |
| Community Name | Cornell |
| Amenities Near By | Hospital, Park, Public Transit, Schools |
| Features | Balcony |
| Parking Space Total | 1 |
Building
| Bathroom Total | 2 |
| Bedrooms Above Ground | 2 |
| Bedrooms Total | 2 |
| Amenities | Storage - Locker, Party Room, Security/concierge, Visitor Parking, Exercise Centre, Recreation Centre |
| Cooling Type | Central Air Conditioning |
| Exterior Finish | Concrete |
| Fire Protection | Security Guard |
| Heating Fuel | Natural Gas |
| Heating Type | Forced Air |
| Type | Apartment |
Parking
| Visitor Parking |
Land
| Acreage | No |
| Land Amenities | Hospital, Park, Public Transit, Schools |
Rooms
| Level | Type | Length | Width | Dimensions |
|---|---|---|---|---|
| Ground Level | Living Room | 220.9 m | 12.9 m | 220.9 m x 12.9 m |
| Ground Level | Dining Room | 20.9 m | 12.9 m | 20.9 m x 12.9 m |
| Ground Level | Kitchen | 12.1 m | 6.6 m | 12.1 m x 6.6 m |
| Ground Level | Primary Bedroom | 15 m | 13.2 m | 15 m x 13.2 m |
| Ground Level | Bedroom 2 | 10.3 m | 10.1 m | 10.3 m x 10.1 m |
https://www.realtor.ca/real-estate/26638673/212-58-adam-sellers-st-markham-cornell
Salesperson
(647) 995-7292
(647) 995-7292

2855 Markham Rd #300
Toronto, Ontario M1X 0C3
(416) 298-8383
(416) 298-8303
www.c21innovativerealty.com
Interested?
Contact us for more information

