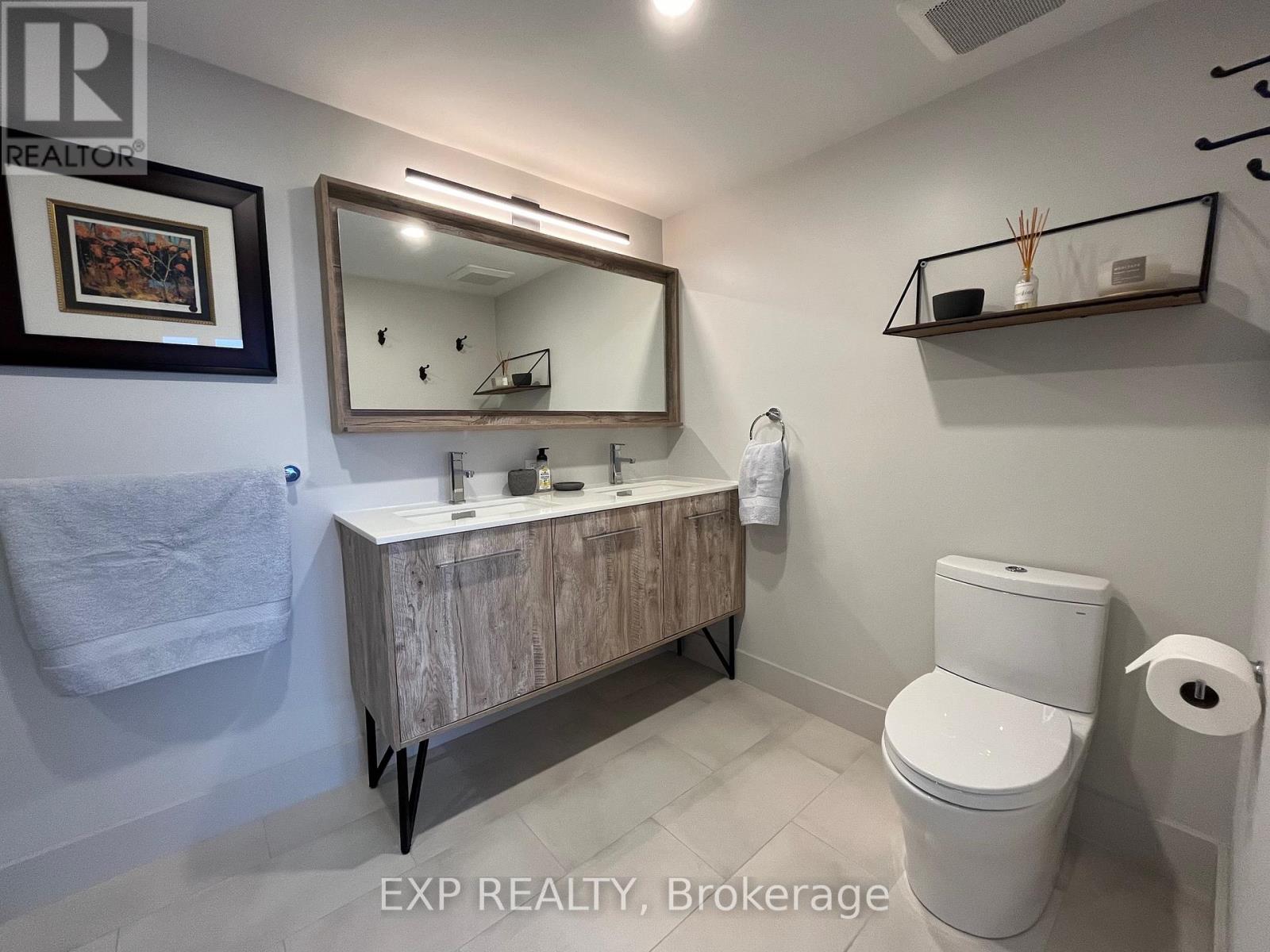#212 -34 Joseph Tr E Collingwood, Ontario L9Y 0J2
$10,000 Monthly
SKI SEASON LEASE - Discover your dream retreat in the quiet Tanglewood neighborhood in Collingwood! This spacious newly renovated chalet is less than a 10-minute drive to Blue Mountain Village. Enjoy all the adventures of the amazing ski slopes, Georgian hiking trails, Scandinave Spa and dining right at your doorstep. This chalet features open concept living, 2 bedrooms, 2 bathrooms with primary ensuite featuring large walk-in shower, dual sinks, secondary bedroom features two single bunk beds. With modern appliances, gorgeous granite countertops with bar seating, large open dining with a large dining room table and your own private garage (1) and driveway (1) with direct access into the building, this chalet will not disappoint. With all the amenities you need, it's your home away from home in the heart of winter paradise. Book your viewing today and treat yourself to the beauty and relaxation of living in Collingwood.**** EXTRAS **** List price for February 1, 2024 - April 30, 2024 - specific dates flexile. Sorry, no smoking, no vaping of any kind, no subletting, no (id:46317)
Property Details
| MLS® Number | S7372870 |
| Property Type | Single Family |
| Community Name | Collingwood |
| Community Features | Pets Not Allowed |
| Features | Balcony |
| Parking Space Total | 2 |
Building
| Bathroom Total | 2 |
| Bedrooms Above Ground | 2 |
| Bedrooms Total | 2 |
| Cooling Type | Central Air Conditioning |
| Fireplace Present | Yes |
| Heating Fuel | Natural Gas |
| Heating Type | Forced Air |
| Stories Total | 2 |
| Type | Row / Townhouse |
Parking
| Attached Garage |
Land
| Acreage | No |
Rooms
| Level | Type | Length | Width | Dimensions |
|---|---|---|---|---|
| Second Level | Primary Bedroom | 4.62 m | 3.23 m | 4.62 m x 3.23 m |
| Second Level | Bedroom | 3.43 m | 2.62 m | 3.43 m x 2.62 m |
| Second Level | Bathroom | Measurements not available | ||
| Second Level | Bathroom | Measurements not available | ||
| Main Level | Kitchen | 2.9 m | 2.59 m | 2.9 m x 2.59 m |
| Main Level | Dining Room | 2.46 m | 2.59 m | 2.46 m x 2.59 m |
| Main Level | Family Room | 5.92 m | 4.27 m | 5.92 m x 4.27 m |
https://www.realtor.ca/real-estate/26379200/212-34-joseph-tr-e-collingwood-collingwood
Salesperson
(866) 530-7737
4711 Yonge St 10th Flr, 106430
Toronto, Ontario M2N 6K8
(866) 530-7737
Interested?
Contact us for more information































