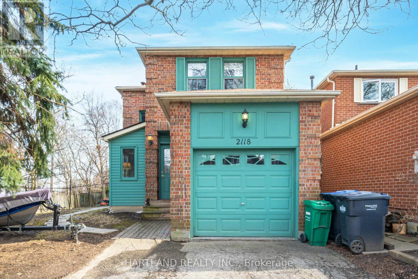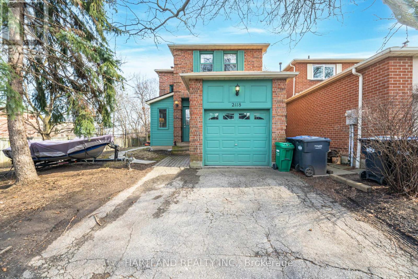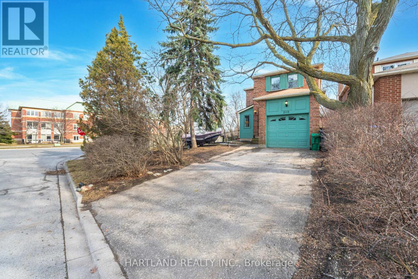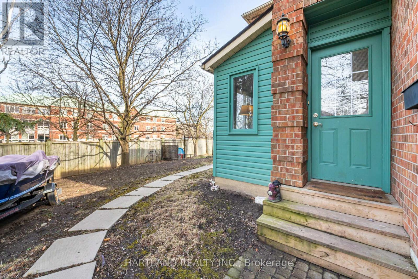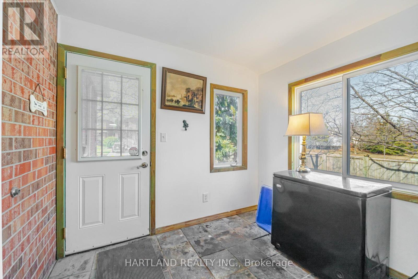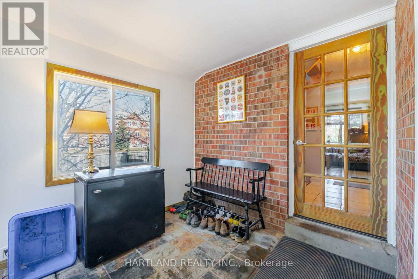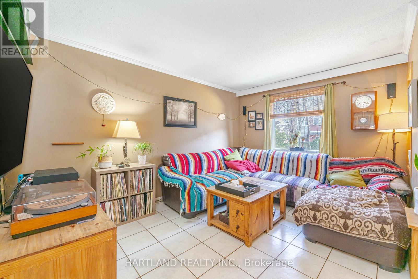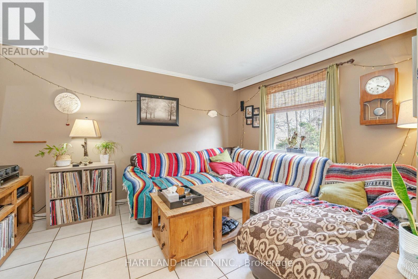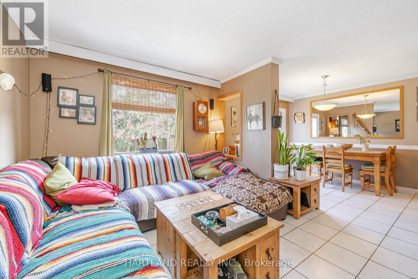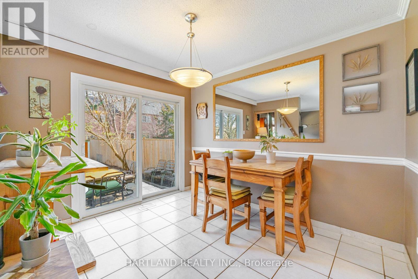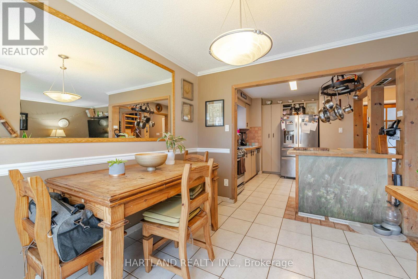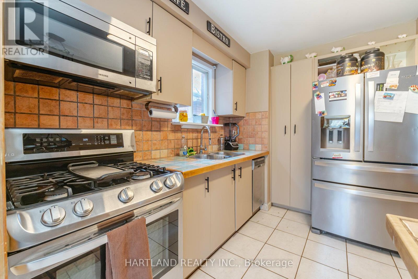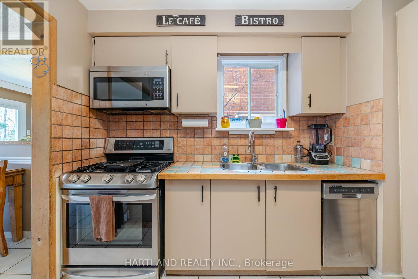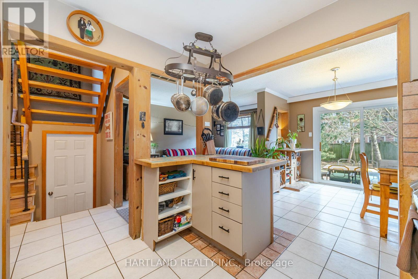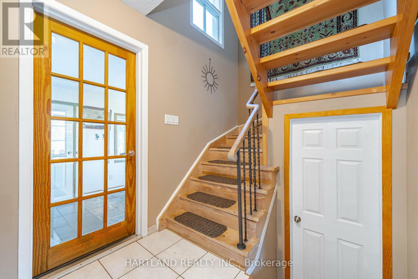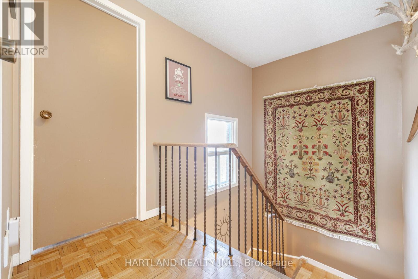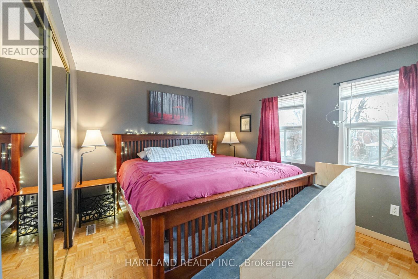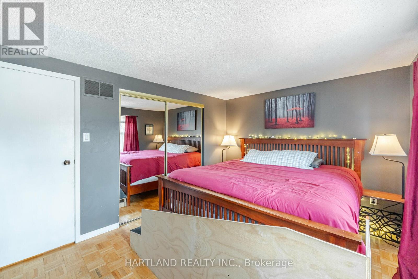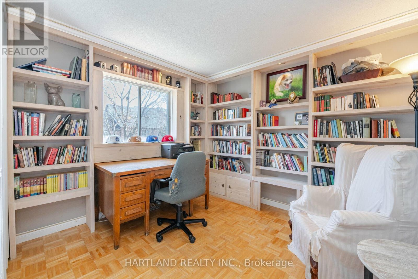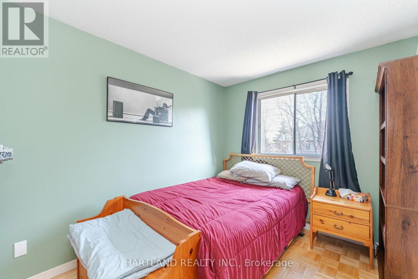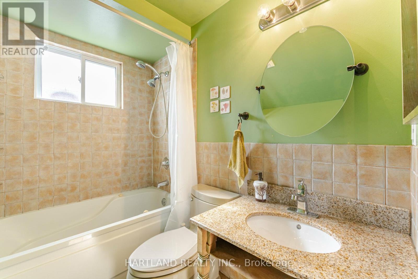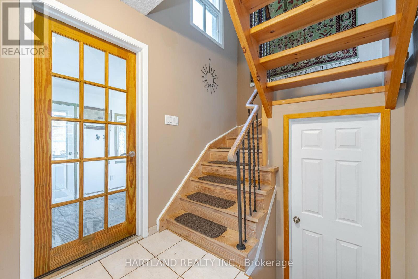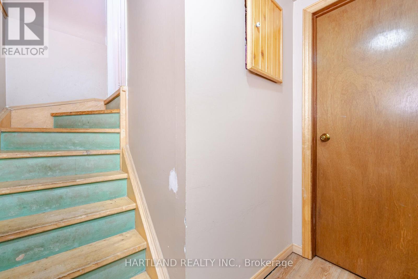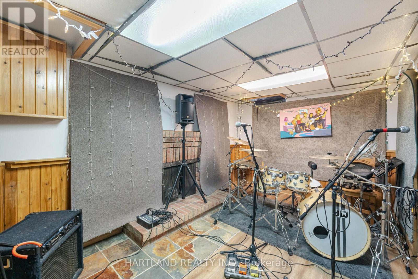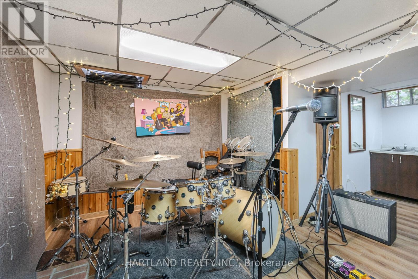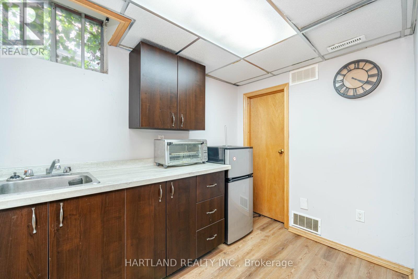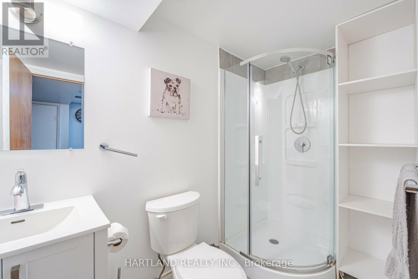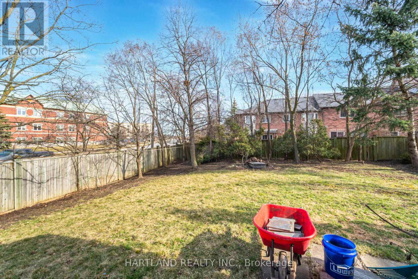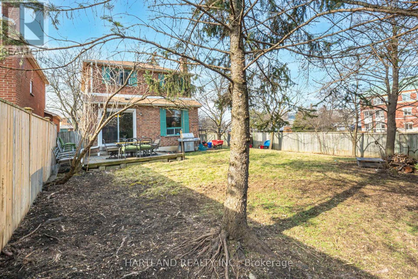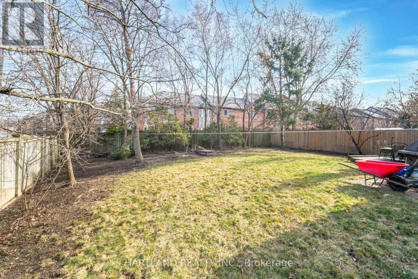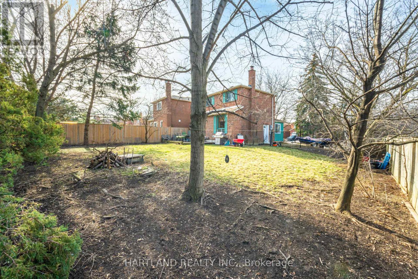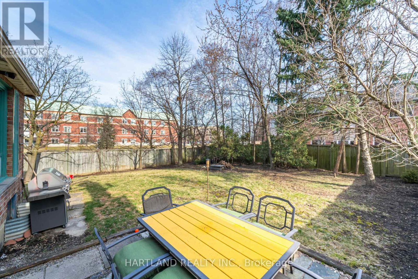2118 Bosack Crt Mississauga, Ontario L5K 2M2
$968,000
Welcome to this cozy detached two story home located in the sought after Sheridan Homelands. Meticulously maintained home. The use of wood and creative paint scheme make for an inviting and comfortable place to relax. Finished basement with rec Rm, wood burning fireplace and 3pc bath.Dining Room with walk-out to a large 52.95x111.96 lot. Great property for entertaining and pets. Very private sun-filled fully fenced yard enhances overall enjoyment of this property. Rare property in highly desirable area-Great schools(including french immersion), parks, trails, short walk to shopping centre, transit, close to Hwy QEW & 403*Don't miss this one!!!**** EXTRAS **** All existing electrical light fixtures, window coverings (excluding drapes in LR)S/S Fridge,Gas S/S Stove,S/S Dishwasher, Washer&Dryer, wood burning Fireplace, CAC Jacuzzi tub, Book Shelves (id:46317)
Property Details
| MLS® Number | W8158420 |
| Property Type | Single Family |
| Community Name | Sheridan |
| Parking Space Total | 3 |
Building
| Bathroom Total | 2 |
| Bedrooms Above Ground | 3 |
| Bedrooms Total | 3 |
| Basement Development | Finished |
| Basement Features | Walk-up |
| Basement Type | N/a (finished) |
| Construction Style Attachment | Detached |
| Cooling Type | Central Air Conditioning |
| Exterior Finish | Brick |
| Fireplace Present | Yes |
| Heating Fuel | Natural Gas |
| Heating Type | Forced Air |
| Stories Total | 2 |
| Type | House |
Parking
| Attached Garage |
Land
| Acreage | No |
| Size Irregular | 52.95 X 111.96 Ft |
| Size Total Text | 52.95 X 111.96 Ft |
Rooms
| Level | Type | Length | Width | Dimensions |
|---|---|---|---|---|
| Second Level | Primary Bedroom | 4 m | 3.14 m | 4 m x 3.14 m |
| Second Level | Bedroom 2 | 3.05 m | 2.86 m | 3.05 m x 2.86 m |
| Second Level | Bedroom 3 | 3.35 m | 2.4 m | 3.35 m x 2.4 m |
| Basement | Recreational, Games Room | 4 m | 2.9 m | 4 m x 2.9 m |
| Basement | Utility Room | 3.62 m | 2.74 m | 3.62 m x 2.74 m |
| Main Level | Living Room | 4.63 m | 3.1 m | 4.63 m x 3.1 m |
| Main Level | Dining Room | 6.3 m | 3.17 m | 6.3 m x 3.17 m |
| Main Level | Kitchen | 6.3 m | 3.17 m | 6.3 m x 3.17 m |
| Main Level | Mud Room | 2.65 m | 2.65 m | 2.65 m x 2.65 m |
https://www.realtor.ca/real-estate/26646269/2118-bosack-crt-mississauga-sheridan
Salesperson
(416) 419-7200
(416) 419-7200

2800 Skymark Ave Unit 6a
Mississauga, Ontario L4W 5A6
(905) 568-9888
(905) 568-2243
Interested?
Contact us for more information

