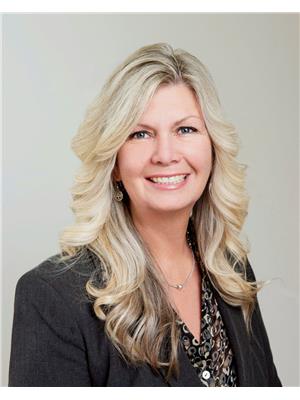#2116 -18 Parkview Ave Toronto, Ontario M2N 7H7
$2,600 Monthly
Well-Maintained, Spacious Condo In Prime Toronto Location. Steps To North York TTC Subway. Well Maintained Unit offers Lrg Entrance W Dbl Mirrored Closet. W/O From Living Rm & Master Bdrm To Expansive Open Balcony W Glass Railing. Enjoy Panoramic City Views! Upgrades To Be Completed By April 14th: 2024 Dishwasher, Lighting & Fresh Paint. Close To All Amenities: Grocery, Shopping, Restaurants, Theatre/Arts Centre, Library, Schools, Parks & More! Modern Renovated Lobby & Common Areas. Enjoy Party & Conf Rms, Sauna, Whirlpool, Billiard & Media Rms, 24 Hr Security, Ample Visitor Pkg. Utilities Included!! (Water, Hydro, Heat & AC).**** EXTRAS **** Utilities Included! (Water, Hydro, Heat/AC). Not included: Phone, Internet & TV (id:46317)
Property Details
| MLS® Number | C8132496 |
| Property Type | Single Family |
| Community Name | Willowdale East |
| Amenities Near By | Park, Public Transit, Schools |
| Features | Balcony |
| Parking Space Total | 1 |
| View Type | View |
Building
| Bathroom Total | 1 |
| Bedrooms Above Ground | 1 |
| Bedrooms Total | 1 |
| Amenities | Storage - Locker, Security/concierge, Visitor Parking, Exercise Centre, Recreation Centre |
| Cooling Type | Central Air Conditioning |
| Exterior Finish | Concrete |
| Fire Protection | Security Guard |
| Heating Fuel | Natural Gas |
| Heating Type | Forced Air |
| Type | Apartment |
Parking
| Visitor Parking |
Land
| Acreage | No |
| Land Amenities | Park, Public Transit, Schools |
Rooms
| Level | Type | Length | Width | Dimensions |
|---|---|---|---|---|
| Flat | Kitchen | 2.5 m | 2.5 m | 2.5 m x 2.5 m |
| Flat | Living Room | 5.49 m | 3.5 m | 5.49 m x 3.5 m |
| Flat | Dining Room | 5.49 m | 3.5 m | 5.49 m x 3.5 m |
| Flat | Primary Bedroom | 3.96 m | 3.5 m | 3.96 m x 3.5 m |
https://www.realtor.ca/real-estate/26607732/2116-18-parkview-ave-toronto-willowdale-east

Broker of Record
(905) 715-6539
(877) 526-6342
www.jenniferclements.ca/
www.facebook.com/jennifer.alderdiceclements
https://twitter.com/JennClements21
www.linkedin.com/in/jenniferclementsatremax

1140 Stellar Drive #102
Newmarket, Ontario L3Y 7B7
(905) 715-6539
(905) 898-7345
Interested?
Contact us for more information














