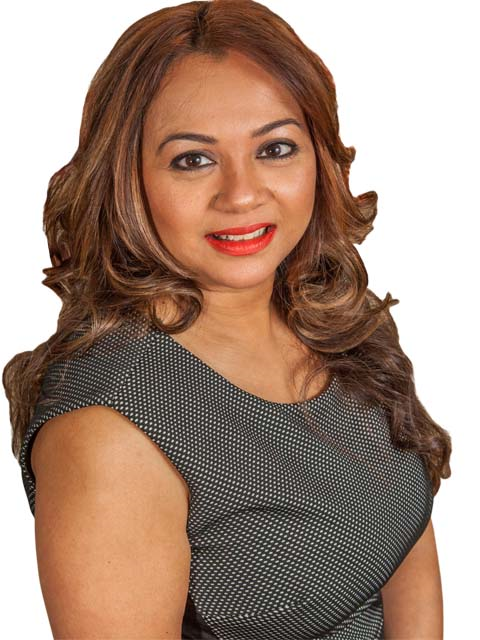#2112 -38 Lee Centre Dr Toronto, Ontario M1H 3J7
$2,750 Monthly
Top 5 Reasons To Lease This Home. 1.Executive 2 Bedroom Corner Unit With Unobstructed Views 2.Completely Renovated Designer Kitchen With High-End Stainless Appliances, Large Sink, Quad Counter Top, Wood Cabinet.This Unit Shows Like A Model Suite. 3.Hardwood Floor Throughout W/Crystal Lights & Ensuite Laundry. 4.Bright Bedrooms With B/I Closets & Windows In Each Room. 5 Parking Spot Located Beside Elevator With Attached Locker.**** EXTRAS **** Stainless Fridge, Stove, Dishwasher, Washer And Dryer, All Existing Elfs And All Existing Window Coverings. Close To All Amenities. You Will Not Want To Miss It. Tenant pays for Hydro, Tenant Insurance & Internet. (id:46317)
Property Details
| MLS® Number | E8116656 |
| Property Type | Single Family |
| Community Name | Woburn |
| Amenities Near By | Hospital, Place Of Worship, Public Transit, Schools |
| Community Features | Community Centre, School Bus |
| Parking Space Total | 1 |
| Pool Type | Indoor Pool |
Building
| Bathroom Total | 1 |
| Bedrooms Above Ground | 2 |
| Bedrooms Total | 2 |
| Amenities | Storage - Locker, Security/concierge, Party Room, Visitor Parking, Exercise Centre, Recreation Centre |
| Cooling Type | Central Air Conditioning |
| Exterior Finish | Brick |
| Heating Fuel | Natural Gas |
| Heating Type | Forced Air |
| Type | Apartment |
Parking
| Visitor Parking |
Land
| Acreage | No |
| Land Amenities | Hospital, Place Of Worship, Public Transit, Schools |
Rooms
| Level | Type | Length | Width | Dimensions |
|---|---|---|---|---|
| Main Level | Living Room | 3.3 m | 5.23 m | 3.3 m x 5.23 m |
| Main Level | Dining Room | 3.3 m | 5.23 m | 3.3 m x 5.23 m |
| Main Level | Kitchen | 2.3 m | 2 m | 2.3 m x 2 m |
| Main Level | Primary Bedroom | 3.3 m | 4.1 m | 3.3 m x 4.1 m |
| Main Level | Bedroom 2 | 3 m | 3.32 m | 3 m x 3.32 m |
https://www.realtor.ca/real-estate/26585934/2112-38-lee-centre-dr-toronto-woburn

Salesperson
(416) 686-1500

18 Wynford Drive #214
Toronto, Ontario M3C 3S2
(416) 686-1500
(416) 386-0777
https://leadingedgerealty.c21.ca
Interested?
Contact us for more information





























