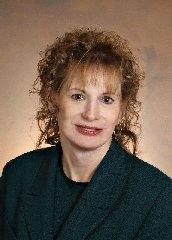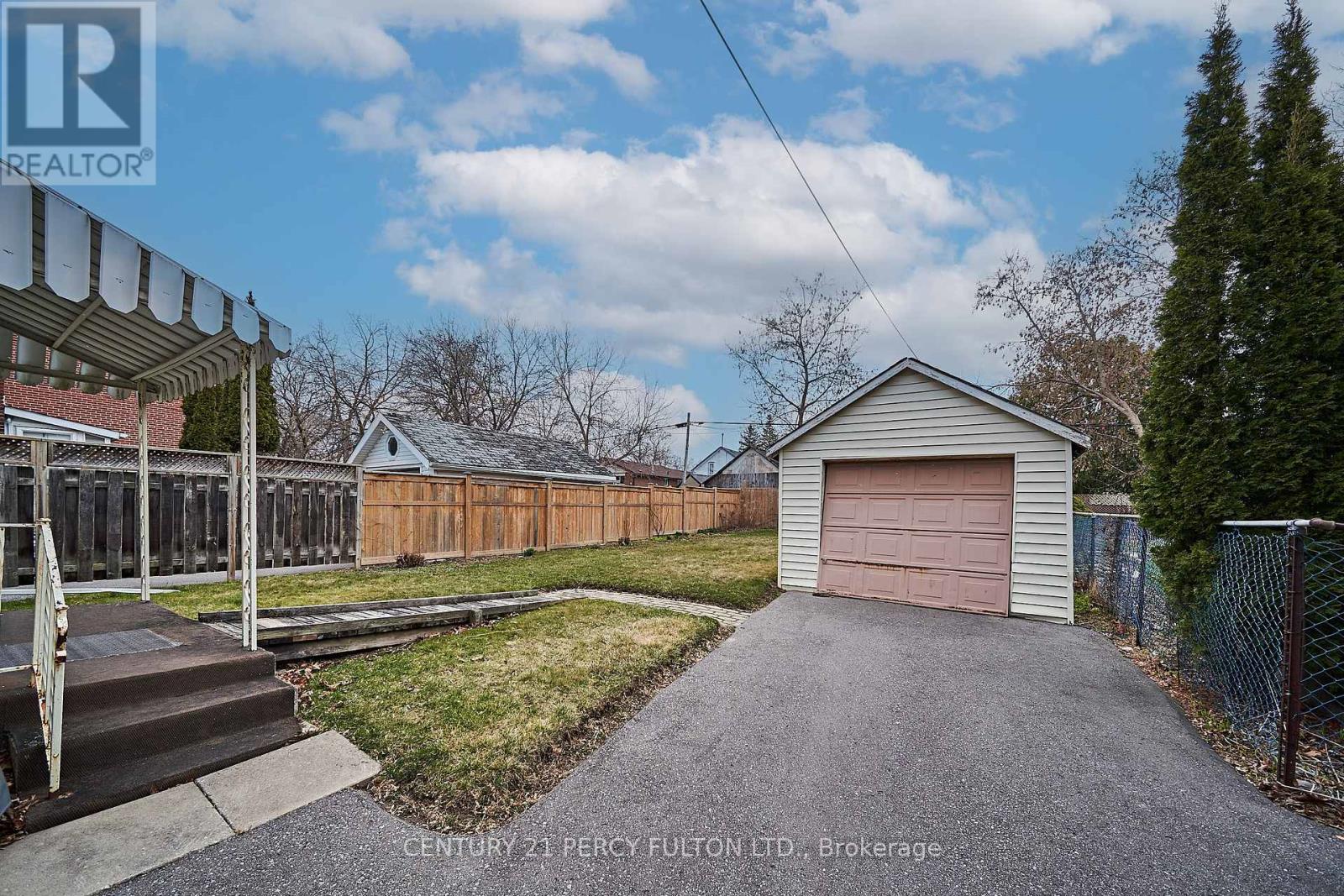211 Oshawa Blvd S Oshawa, Ontario L1H 5R6
3 Bedroom
1 Bathroom
Central Air Conditioning
Forced Air
$524,900
Attention Builders, Investors, Developers And Renovators. Don't Pay Rent When You Can Purchase This Home. Lot is 38x111. There Is Hardwood Floors On Second Level. Possibility Of Hardwood Under Carpet In Dining Room And Living Room.**** EXTRAS **** Air Conditioner, Furnace, And Hot water Tank ( Owned Under 5 Years) (id:46317)
Property Details
| MLS® Number | E8159804 |
| Property Type | Single Family |
| Community Name | Central |
| Parking Space Total | 4 |
Building
| Bathroom Total | 1 |
| Bedrooms Above Ground | 3 |
| Bedrooms Total | 3 |
| Basement Development | Unfinished |
| Basement Type | N/a (unfinished) |
| Construction Style Attachment | Detached |
| Cooling Type | Central Air Conditioning |
| Exterior Finish | Aluminum Siding |
| Heating Fuel | Natural Gas |
| Heating Type | Forced Air |
| Stories Total | 2 |
| Type | House |
Parking
| Detached Garage |
Land
| Acreage | No |
| Size Irregular | 38.04 X 111.88 Ft |
| Size Total Text | 38.04 X 111.88 Ft |
Rooms
| Level | Type | Length | Width | Dimensions |
|---|---|---|---|---|
| Second Level | Primary Bedroom | Measurements not available | ||
| Second Level | Bedroom | Measurements not available | ||
| Second Level | Bedroom | Measurements not available | ||
| Main Level | Living Room | 5.69 m | 3.49 m | 5.69 m x 3.49 m |
| Main Level | Kitchen | 3.94 m | 2.31 m | 3.94 m x 2.31 m |
| Main Level | Dining Room | 3.29 m | 2.9 m | 3.29 m x 2.9 m |
https://www.realtor.ca/real-estate/26647811/211-oshawa-blvd-s-oshawa-central


CENTURY 21 PERCY FULTON LTD.
2911 Kennedy Road
Toronto, Ontario M1V 1S8
2911 Kennedy Road
Toronto, Ontario M1V 1S8
(416) 298-8200
(416) 298-6602
HTTP://www.c21percyfulton.com
Interested?
Contact us for more information










































