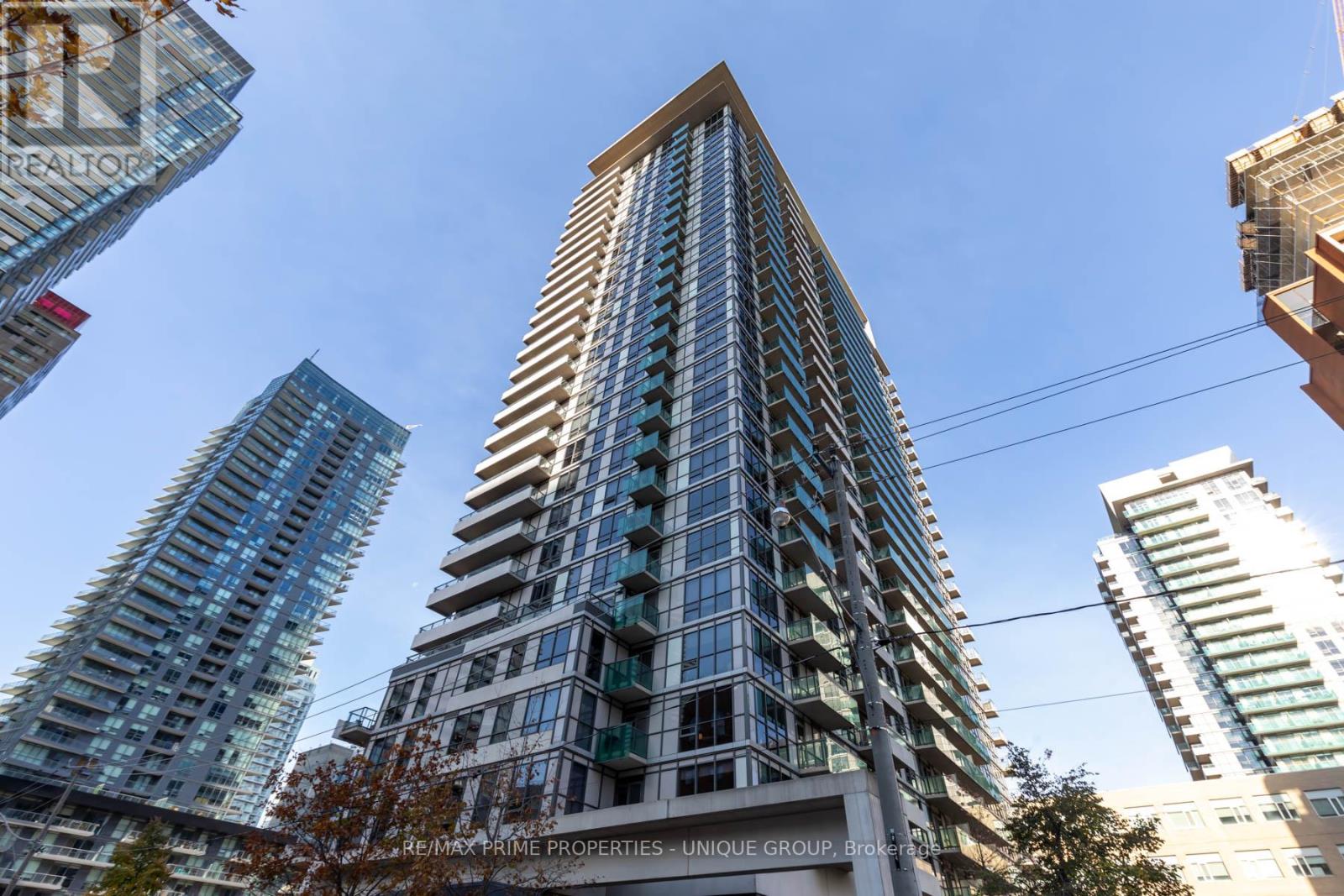#211 -70 Roehampton Ave Toronto, Ontario M4P 1R2
$659,900Maintenance,
$440.57 Monthly
Maintenance,
$440.57 MonthlyWelcome to Tridels upscale ""The Republic"", one of the most luxurious & desirable buildings in Midtown. This stylish open concept floor plan with approx. 641 sq. ft. of very functional living space boasts 9 ft. ceilings, a gourmet kitchen with granite counters, lots of storage space & stainless steel appliances, hardwood floors throughout, floor to ceiling windows & walk-out to spacious balcony. This home has no wasted space! Top notch state of the art amenities incl. 24 hr concierge, fitness centre, indoor pool, guest suites, outdoor cabanas, BBQ/Sun deck, bike storage & visitor parking. Great array of shops & restaurants at your doorstep & walking distance to parks, subway & more. Low monthly fees.**** EXTRAS **** Stainless steel fridge, B/I dishwasher, B/I microwave range hood, stove, front loading washer & dryer, window blinds & electric light fixtures. (id:46317)
Property Details
| MLS® Number | C8157528 |
| Property Type | Single Family |
| Community Name | Mount Pleasant West |
| Amenities Near By | Park, Place Of Worship, Public Transit, Schools |
| Features | Balcony |
| Parking Space Total | 1 |
| Pool Type | Indoor Pool |
Building
| Bathroom Total | 1 |
| Bedrooms Above Ground | 1 |
| Bedrooms Total | 1 |
| Amenities | Security/concierge, Visitor Parking, Exercise Centre |
| Cooling Type | Central Air Conditioning |
| Exterior Finish | Concrete |
| Heating Fuel | Natural Gas |
| Heating Type | Forced Air |
| Type | Apartment |
Parking
| Visitor Parking |
Land
| Acreage | No |
| Land Amenities | Park, Place Of Worship, Public Transit, Schools |
Rooms
| Level | Type | Length | Width | Dimensions |
|---|---|---|---|---|
| Main Level | Living Room | 6.22 m | 3.05 m | 6.22 m x 3.05 m |
| Main Level | Dining Room | 6.22 m | 3.05 m | 6.22 m x 3.05 m |
| Main Level | Kitchen | 2.44 m | 3.14 m | 2.44 m x 3.14 m |
| Main Level | Primary Bedroom | 3.87 m | 3.05 m | 3.87 m x 3.05 m |
https://www.realtor.ca/real-estate/26645061/211-70-roehampton-ave-toronto-mount-pleasant-west


1251 Yonge Street
Toronto, Ontario M4T 1W6
(416) 928-6833
(416) 928-2156
www.remaxunique.com
Interested?
Contact us for more information






































