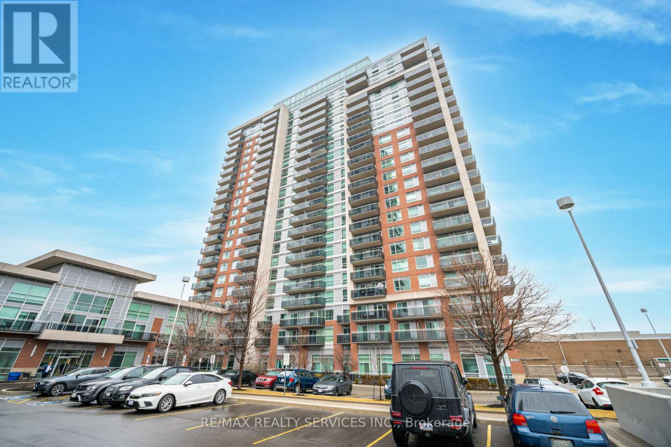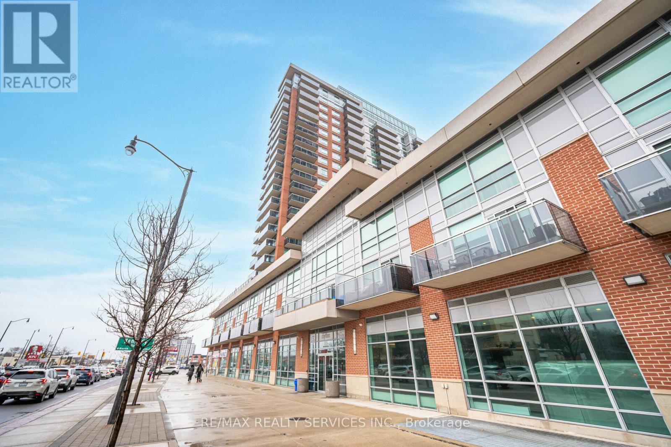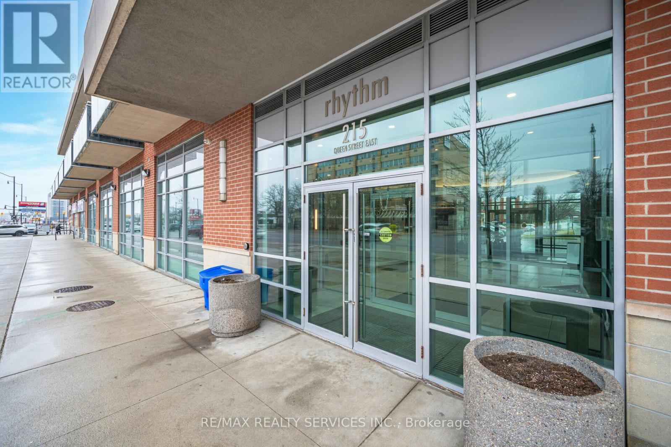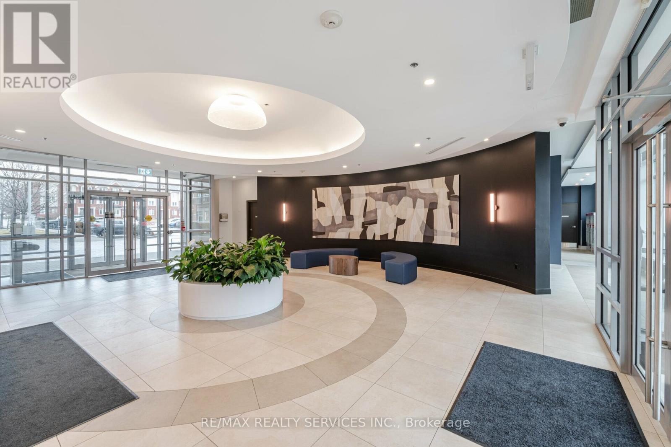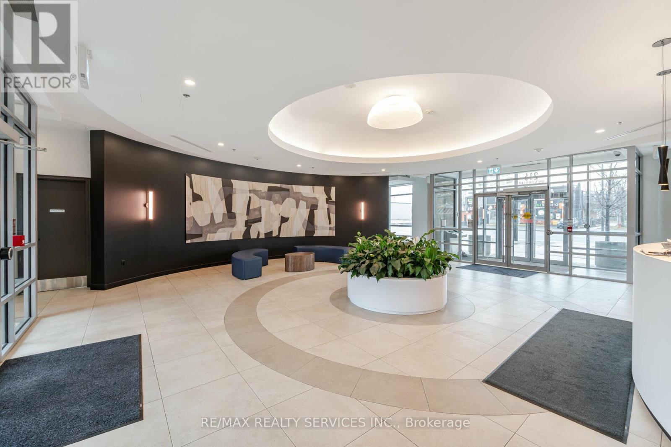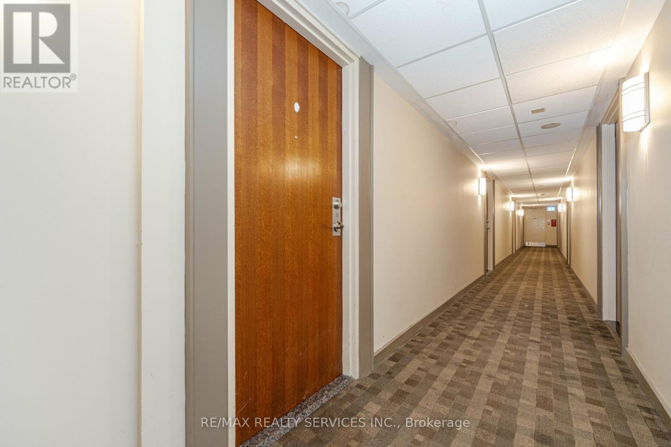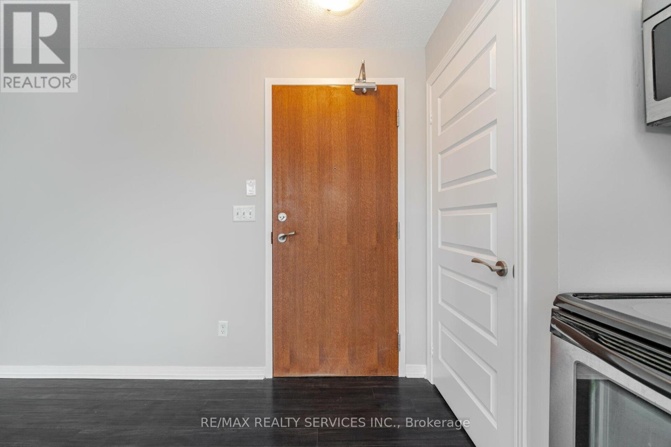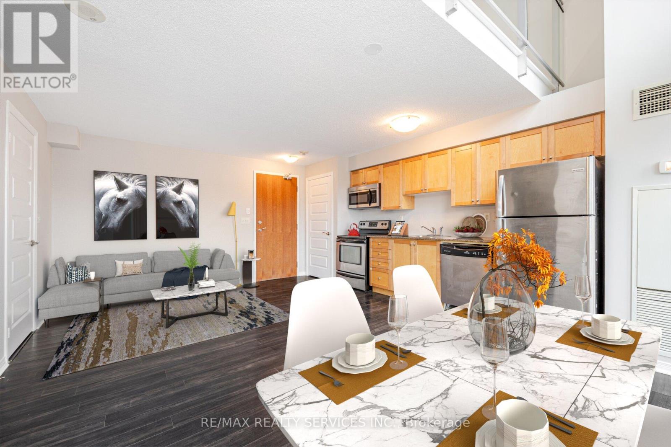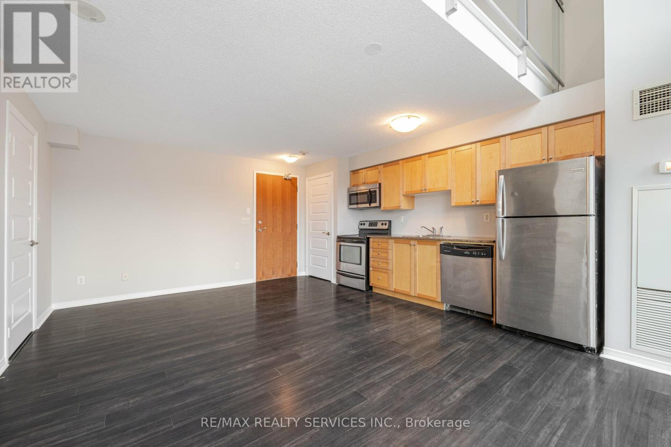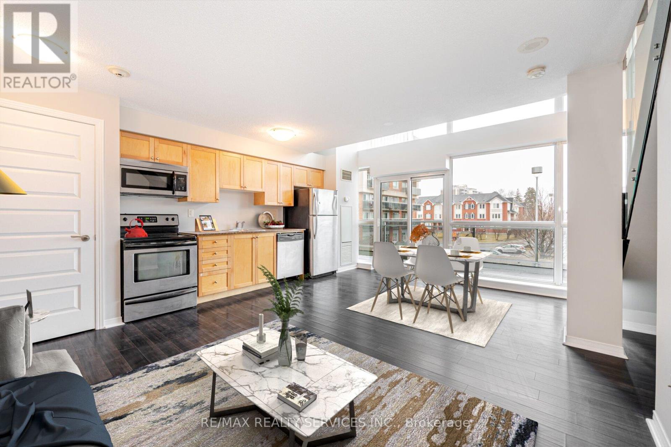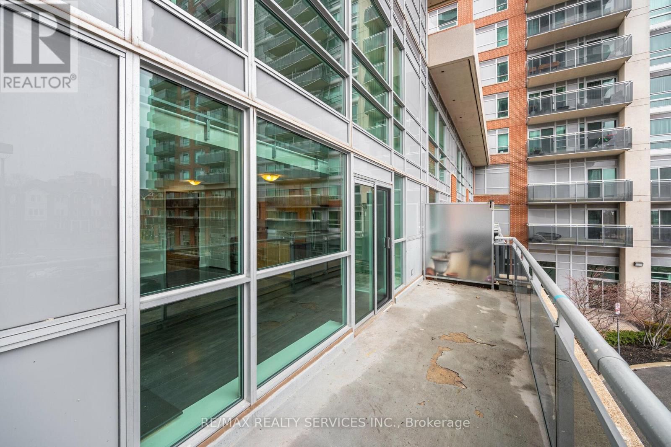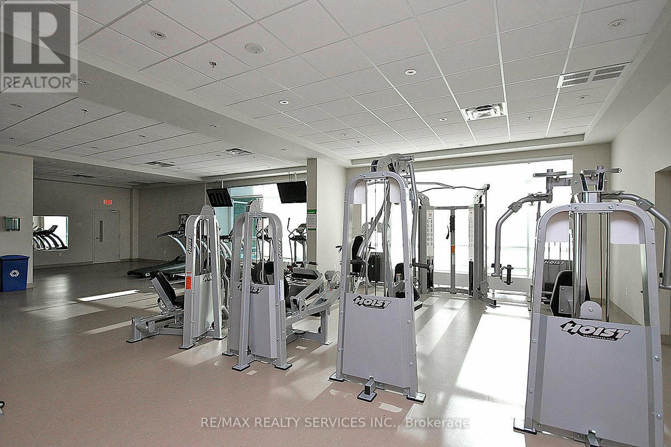#211 -215 Queen St E Brampton, Ontario L6W 0A9
$499,900Maintenance,
$705.18 Monthly
Maintenance,
$705.18 MonthlyDon't Miss This One!! Mattamy Built & Located In Popular ""Rhythm Condos & Lofts"". This Freshly Painted 2 Storey Loft Offers 684 Sqft (Per Builder Plan) & Features 1 Bedroom & 1 1/2 Baths + An Oversized Balcony (15' x 5'), 1 Underground Parking & 1 Storage Locker. A Must See ""Open Concept"" Layout. Main Level Offers A Combined Lrm/Drm/Kitchen Area All W/Laminate Floors. A Good Size Kitchen Area W/Stainless Steel Appliance's (Fridge, Stove, BI Micro, BI Dishwasher) + A Convenient 2 Piece Bathroom. The Upper Level Offers A Spacious Primary Bedroom W/WICC & 4 Piece Ensuite. In Suite Laundry.**** EXTRAS **** Great Building Amenities (Concierge, Gym, Party Room, Visitor Parking, Guest Suites, Car Wash, Yoga Studio, Meeting Room, Playground, Pets Allowed (some restrictions)). Close To Transit, Schools, Restaurants & Shopping & More!! (id:46317)
Property Details
| MLS® Number | W8122858 |
| Property Type | Single Family |
| Community Name | Queen Street Corridor |
| Amenities Near By | Park, Place Of Worship, Public Transit, Schools |
| Features | Balcony |
| Parking Space Total | 1 |
Building
| Bathroom Total | 2 |
| Bedrooms Above Ground | 1 |
| Bedrooms Total | 1 |
| Amenities | Storage - Locker, Party Room, Security/concierge, Visitor Parking, Exercise Centre |
| Cooling Type | Central Air Conditioning |
| Exterior Finish | Brick |
| Fire Protection | Security Guard |
| Heating Fuel | Natural Gas |
| Heating Type | Forced Air |
| Type | Apartment |
Parking
| Visitor Parking |
Land
| Acreage | No |
| Land Amenities | Park, Place Of Worship, Public Transit, Schools |
Rooms
| Level | Type | Length | Width | Dimensions |
|---|---|---|---|---|
| Flat | Kitchen | 5.56 m | 4.42 m | 5.56 m x 4.42 m |
| Flat | Living Room | 5.56 m | 4.42 m | 5.56 m x 4.42 m |
| Flat | Dining Room | 5.56 m | 4.42 m | 5.56 m x 4.42 m |
| Upper Level | Primary Bedroom | 4.42 m | 3.05 m | 4.42 m x 3.05 m |
https://www.realtor.ca/real-estate/26594401/211-215-queen-st-e-brampton-queen-street-corridor

Broker
www.dougharron.com/
https://www.facebook.com/dougharronremax
https://twitter.com/DougHarronRemax
ca.linkedin.com/pub/doug-harron-abr/40/583/8b1

295 Queen Street East
Brampton, Ontario L6W 3R1
(905) 456-1000
(905) 456-1924
Interested?
Contact us for more information

