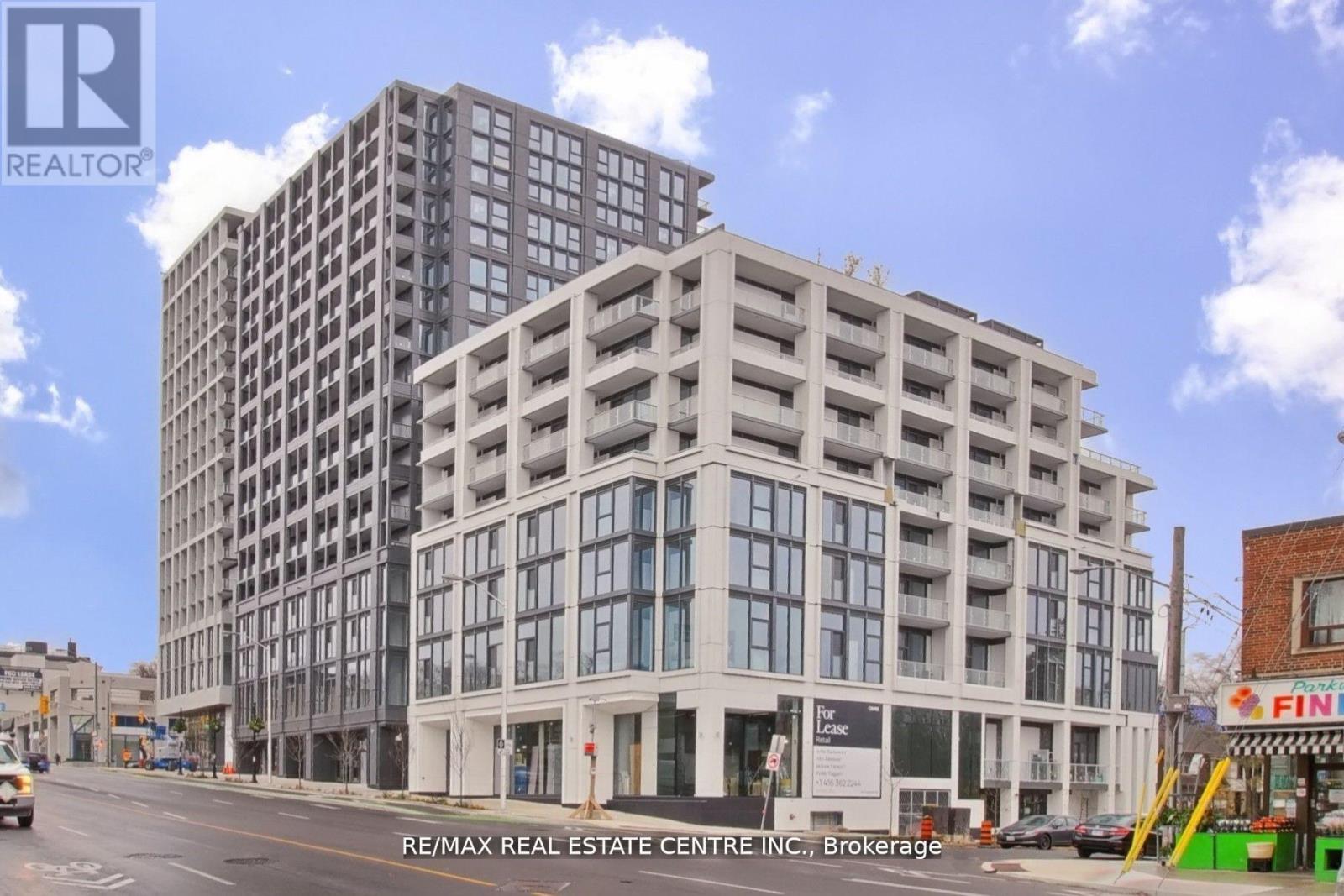#211 -2020 Bathurst St S Toronto, Ontario M6C 2B9
$949,999Maintenance,
$759.68 Monthly
Maintenance,
$759.68 Monthly""Behold the pinnacle of anticipation! An exquisite, radiant, and contemporary 3-bedroom, 2 Full-bathroom nestled in the sought-after Forest Hill Community. This illustrious residence, part of the eagerly-awaited Forest Hill Condominium, promises D.I.R.E.C.T access to the forthcoming Forest Hill S.U.B.W.A.Y station. Immerse yourself in opulence, adorned with the most exquisite finishes - an absolute must-see! Revel in sophisticated gatherings within one of the largest units, featuring an expansive, adaptable layout boasting grandeur with its soaring 12-foot ceilings, generously proportioned rooms, and an extraordinary modern kitchen adorned with premium built-in stainless steel appliances. Indulge in spa-like baths resplendent with Customize tiles, including a luxurious ensuite in the primary bedroom, all complemented by the allure of wide-plank engineered flooring and meticulously crafted custom closets. Enjoy the sheer convenience of 3 direct elevators access to your Unit. ACT NOW.**** EXTRAS **** This offering includes coveted parking and a locker. Discover the ease of living mere steps from transit and the unparalleled convenience of Yorkdale Mall, the Allen Expwy/Highway 401, esteemed schools (Forest hill public school). (id:46317)
Property Details
| MLS® Number | C8156606 |
| Property Type | Single Family |
| Community Name | Humewood-Cedarvale |
| Amenities Near By | Place Of Worship, Public Transit |
| Community Features | School Bus |
| Features | Balcony |
| Parking Space Total | 1 |
Building
| Bathroom Total | 2 |
| Bedrooms Above Ground | 3 |
| Bedrooms Total | 3 |
| Amenities | Storage - Locker, Security/concierge, Exercise Centre |
| Cooling Type | Central Air Conditioning |
| Exterior Finish | Concrete |
| Heating Fuel | Natural Gas |
| Heating Type | Forced Air |
| Type | Apartment |
Land
| Acreage | No |
| Land Amenities | Place Of Worship, Public Transit |
Rooms
| Level | Type | Length | Width | Dimensions |
|---|---|---|---|---|
| Flat | Primary Bedroom | 12.1 m | 11.12 m | 12.1 m x 11.12 m |
| Flat | Bedroom 2 | 10.27 m | 10 m | 10.27 m x 10 m |
| Flat | Bedroom 3 | 10.59 m | 8.59 m | 10.59 m x 8.59 m |
| Flat | Laundry Room | 3.94 m | 3 m | 3.94 m x 3 m |
| Flat | Bathroom | 6.56 m | 4.99 m | 6.56 m x 4.99 m |
| Flat | Bathroom | 6.56 m | 4.99 m | 6.56 m x 4.99 m |
| Main Level | Living Room | 21.06 m | 16.79 m | 21.06 m x 16.79 m |
| Main Level | Dining Room | 21.06 m | 16.79 m | 21.06 m x 16.79 m |
| Main Level | Kitchen | 21.06 m | 16.79 m | 21.06 m x 16.79 m |
https://www.realtor.ca/real-estate/26643555/211-2020-bathurst-st-s-toronto-humewood-cedarvale

Broker
(647) 937-3839
(647) 937-3839
www.navpreetbhogal.com/
https://www.facebook.com/navpreethomes/?ref=bookmarks
https://twitter.com/NAVPREETBHOGAL
https://www.linkedin.com/in/navpreet-bhogal-5bb40579/

Interested?
Contact us for more information








































