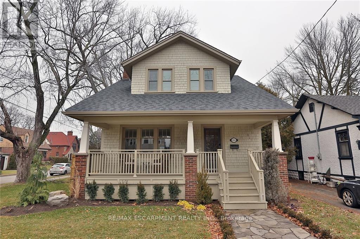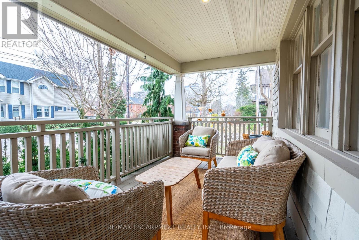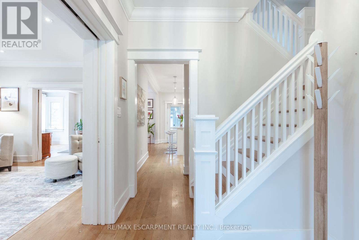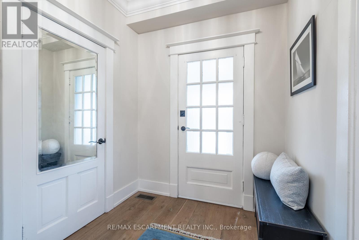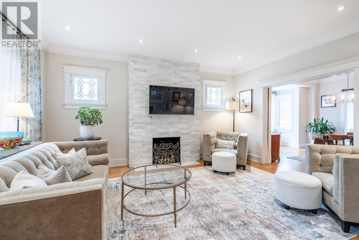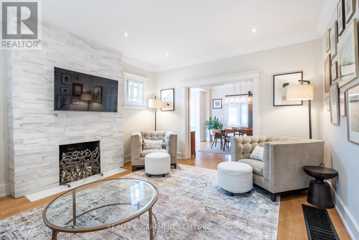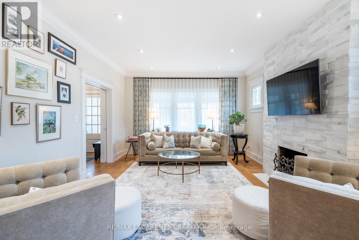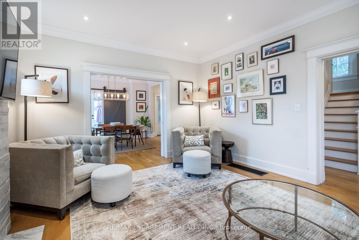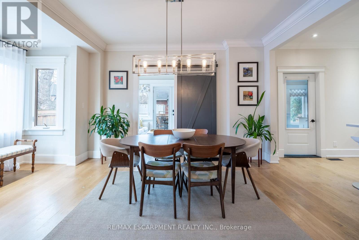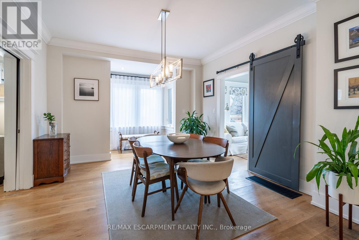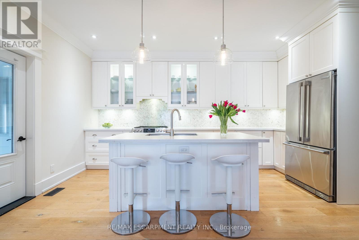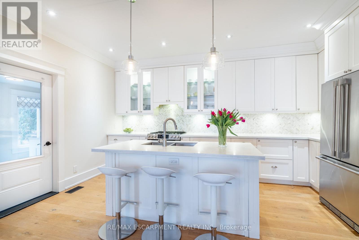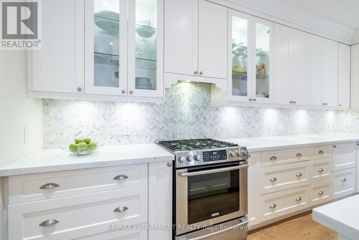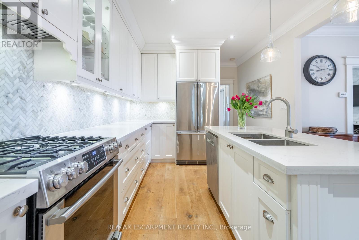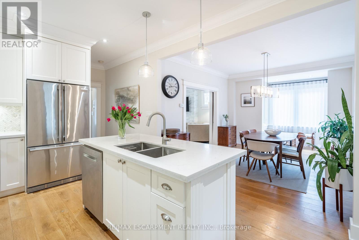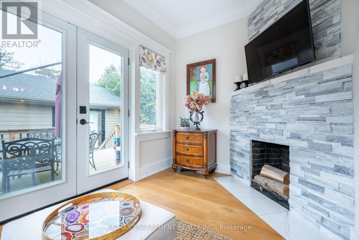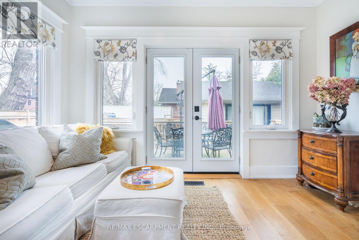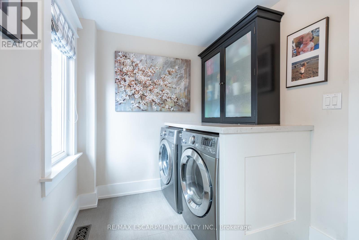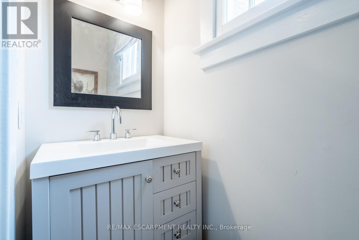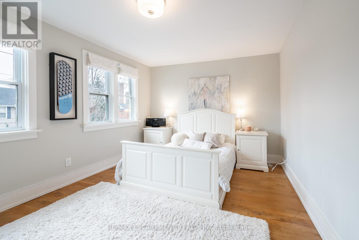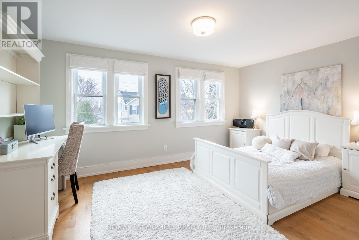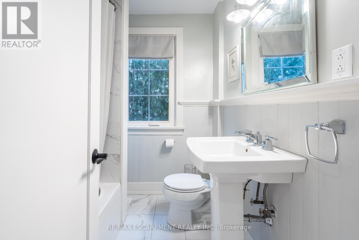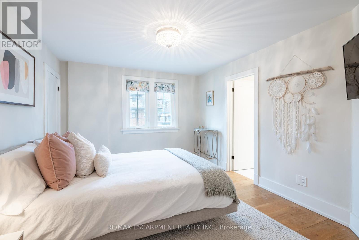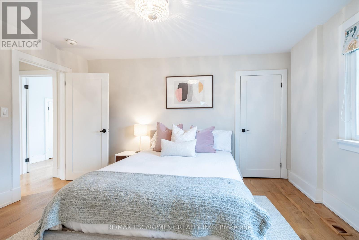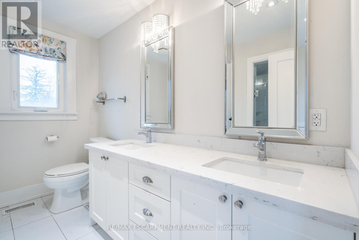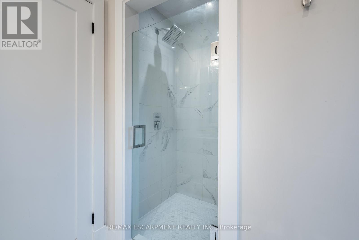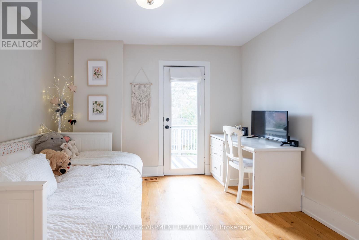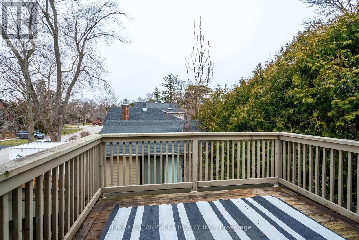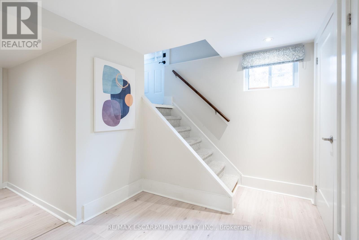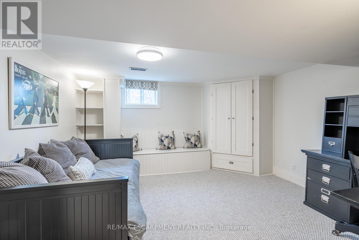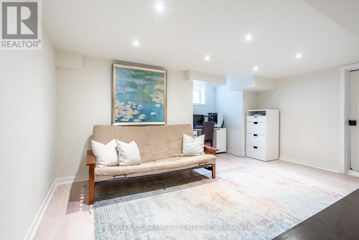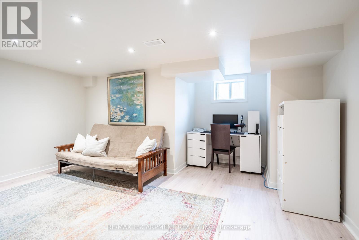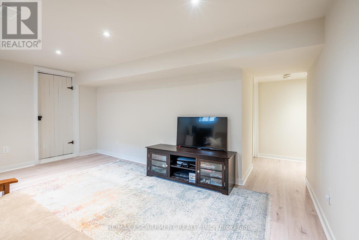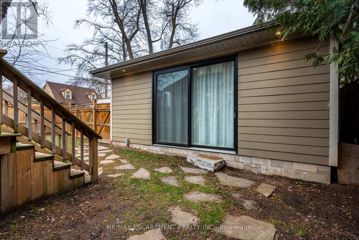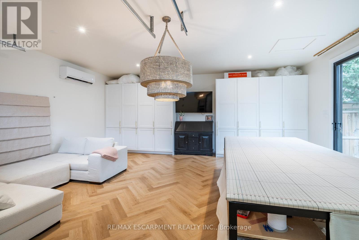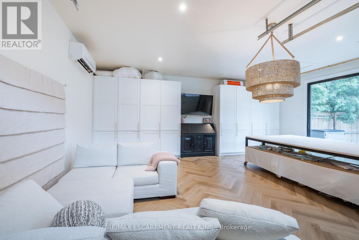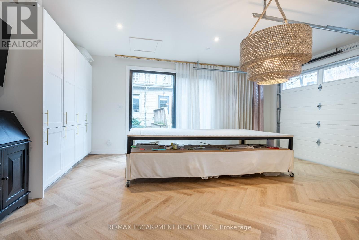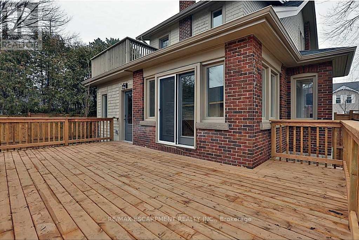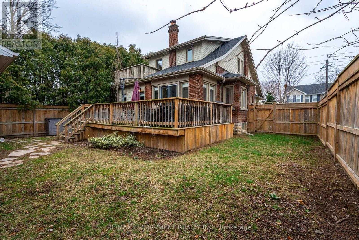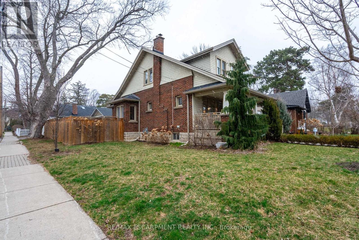2105 Caroline St Burlington, Ontario L7R 1L7
$1,699,000
This Downtown Burlington home seamlessly blends charm and luxury with its 3+1 bedrooms and 2+1 baths. Featuring large principle rooms on the main floor including a bright family room with fireplace, den and Seperate dining room. Crown moulding and 9-ft ceilings, this home's open concept floor plan is filled with natural light. The spacious eat-in kitchen boasts a large island, marble backsplash, and quartz counters. A main floor mudroom/laundry room adds convenience. Upper level with primary bedroom and 4-piece ensuite, alongside two additional bedrooms, one with a private terrace. The finished lower level includes a bedroom and family room with newly installed carpet. The newly renovated double car garage is fully insulated with heating/cooling, built-ins, and a fridge/freezer. Steps away from restaurants, lake and more! (id:46317)
Property Details
| MLS® Number | W8170652 |
| Property Type | Single Family |
| Community Name | Brant |
| Parking Space Total | 2 |
Building
| Bathroom Total | 3 |
| Bedrooms Above Ground | 3 |
| Bedrooms Below Ground | 1 |
| Bedrooms Total | 4 |
| Basement Development | Finished |
| Basement Features | Separate Entrance |
| Basement Type | N/a (finished) |
| Construction Style Attachment | Detached |
| Cooling Type | Central Air Conditioning |
| Exterior Finish | Brick |
| Fireplace Present | Yes |
| Heating Fuel | Natural Gas |
| Heating Type | Forced Air |
| Stories Total | 2 |
| Type | House |
Parking
| Detached Garage |
Land
| Acreage | No |
| Size Irregular | 40 X 110 Ft |
| Size Total Text | 40 X 110 Ft |
Rooms
| Level | Type | Length | Width | Dimensions |
|---|---|---|---|---|
| Second Level | Primary Bedroom | 4.09 m | 3.35 m | 4.09 m x 3.35 m |
| Second Level | Bedroom | 4.65 m | 3.56 m | 4.65 m x 3.56 m |
| Second Level | Bedroom | 3.35 m | 2.87 m | 3.35 m x 2.87 m |
| Basement | Bedroom | 3.96 m | 3.86 m | 3.96 m x 3.86 m |
| Basement | Recreational, Games Room | 4.75 m | 4.37 m | 4.75 m x 4.37 m |
| Main Level | Den | 3.71 m | 2.29 m | 3.71 m x 2.29 m |
| Main Level | Dining Room | 5.21 m | 3.68 m | 5.21 m x 3.68 m |
| Main Level | Kitchen | 3.15 m | 4.88 m | 3.15 m x 4.88 m |
| Main Level | Living Room | 4.04 m | 5.23 m | 4.04 m x 5.23 m |
| Main Level | Mud Room | 3.35 m | 2.01 m | 3.35 m x 2.01 m |
https://www.realtor.ca/real-estate/26664049/2105-caroline-st-burlington-brant
Salesperson
(905) 631-8118
502 Brant St #1a
Burlington, Ontario L7R 2G4
(905) 631-8118
(905) 631-5445
Interested?
Contact us for more information

