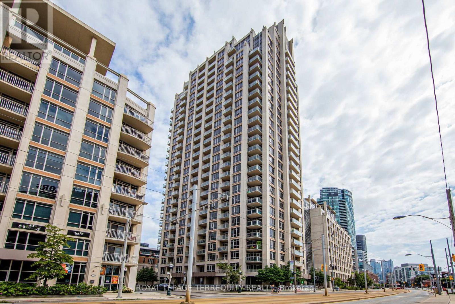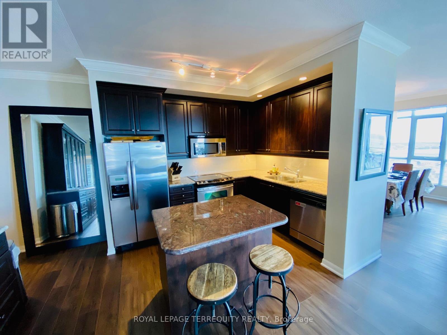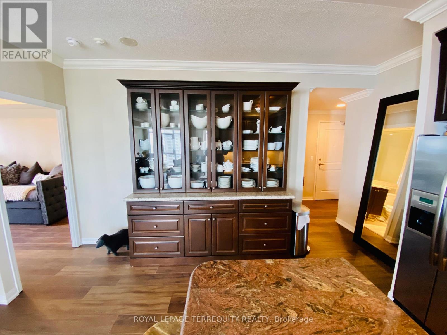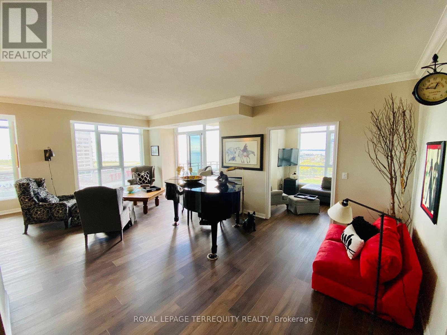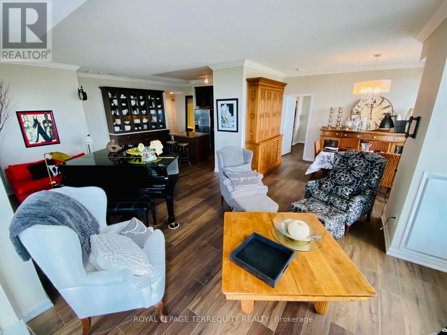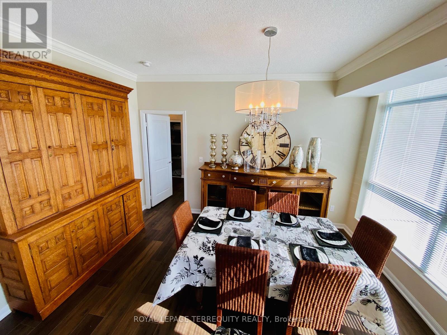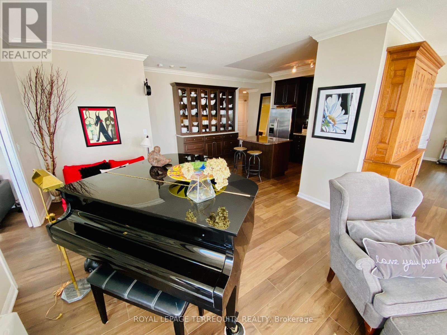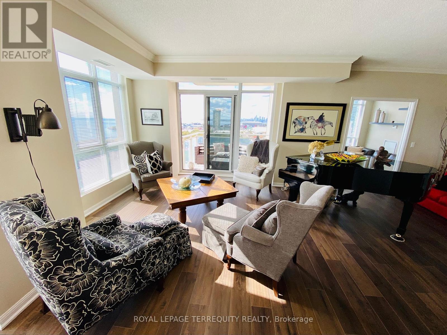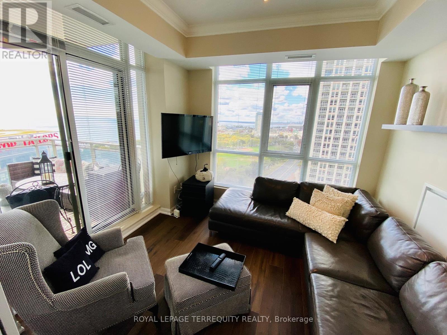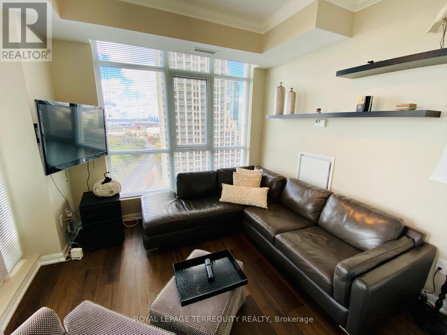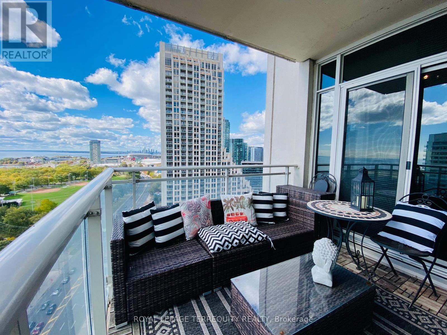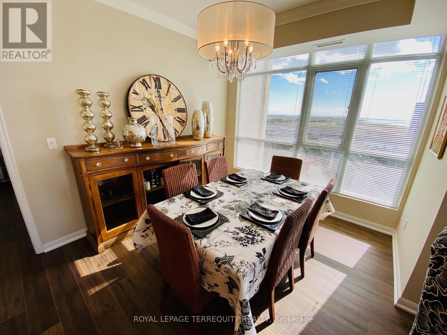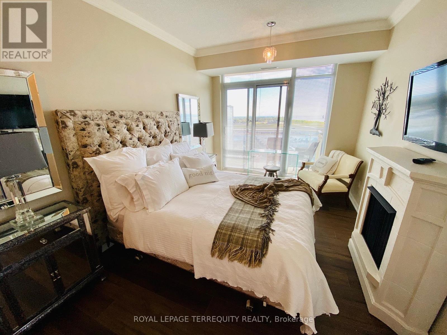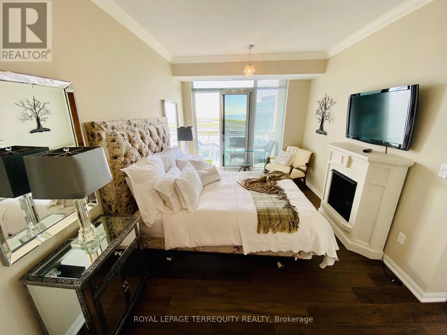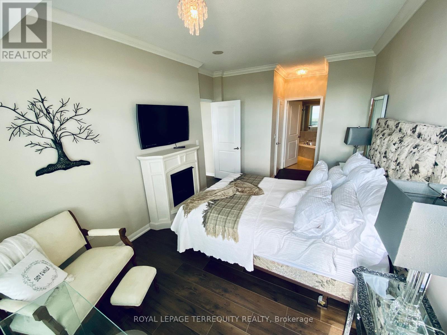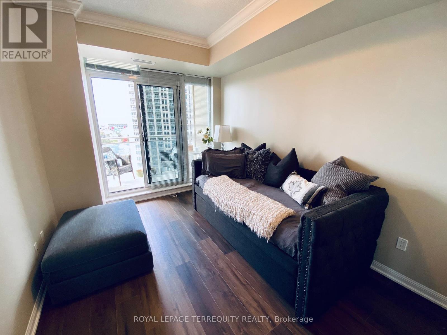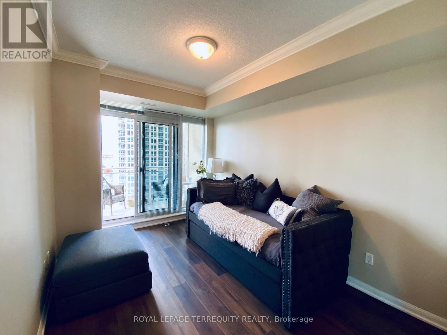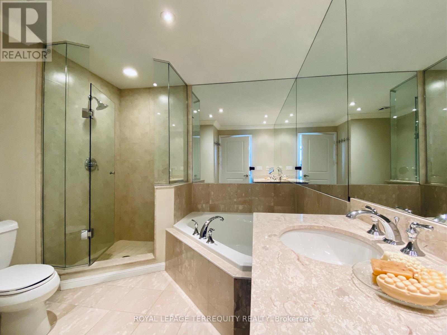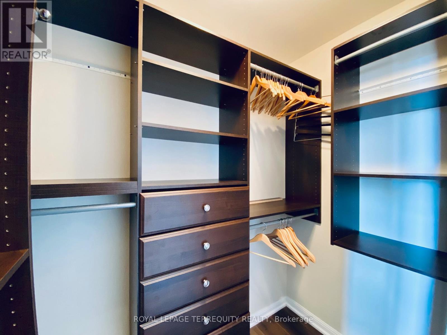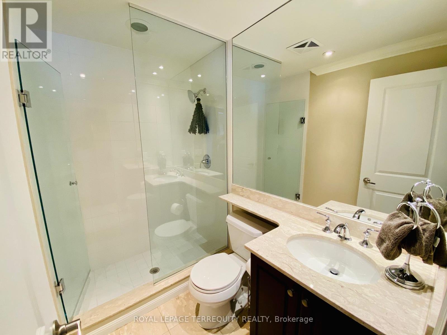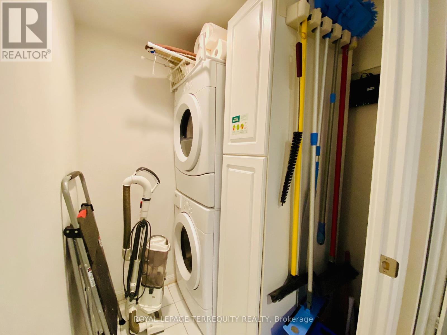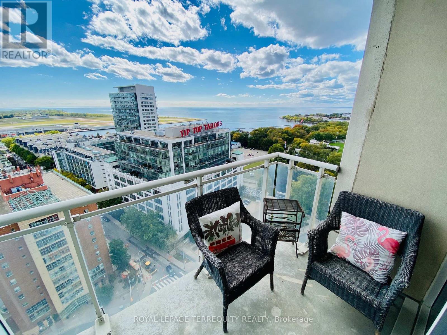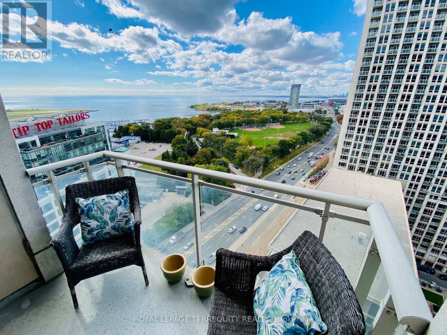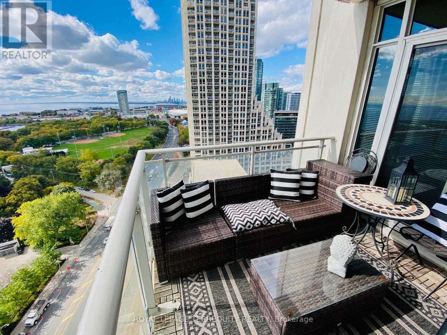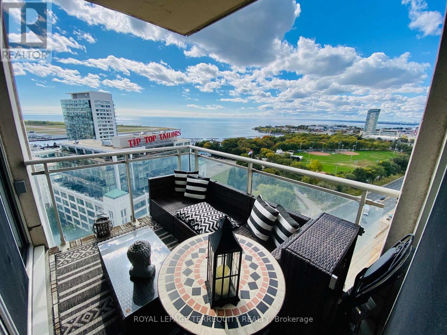#2103 -21 Grand Magazine St Toronto, Ontario M5V 1B5
$5,000 Monthly
Enjoy Waterfront Living In Fort York at West Harbour City, Phase Two. Exquisitely Furnished 1425 SqFt 2 Bedroom + Den Executive Rental Features High Ceilings + Bright & Sunny South/West Park & Lake Views From Three Private Balconies. Beautifully Appointed Interiors with With Designer Furnishings, Grand Piano, Functional Kitchen With Granite Counters & 2 Marble Bathrooms. Resort Style Living With Fantastic Amenities Included - Indoor Pool, Gym, 24Hr Concierge, Guest Suites, Private Landscaped Gardens & More! Easy Access to Lakeshore & Gardiner Expressway. TTC Streetcar, Garrison Common, Bentway, Princes Gates + Waterfront Parks & Trails Close-by. Steps to West Block Shops - Loblaws, Shoppers Drug Mart, LCBO. Downtown Living at its Best with Harbourfront, Liberty Village & King West Restaurants, Shops & Cafes a Short Walk Away. Spotless & Meticulously Maintained for a Discerning AAA+ Tenant. Short Term Option Available (Minimum 6 Months). This is Luxury Living at its Best & Can Be Yours!**** EXTRAS **** Stainless Kitchen Appliances: Fridge With Ice/Water Dispenser, Stove, Dishwasher, Microwave, Stacked Front Load Washer/Dryer, Window Coverings, Existing Lighting, Fully Furnished. Short Term Available (Minimum 6 Months) (id:46317)
Property Details
| MLS® Number | C7215388 |
| Property Type | Single Family |
| Community Name | Niagara |
| Amenities Near By | Marina, Park, Public Transit |
| Community Features | Pets Not Allowed |
| Features | Balcony |
| Parking Space Total | 1 |
| Pool Type | Indoor Pool |
| View Type | View |
Building
| Bathroom Total | 2 |
| Bedrooms Above Ground | 2 |
| Bedrooms Below Ground | 1 |
| Bedrooms Total | 3 |
| Amenities | Storage - Locker, Security/concierge, Party Room, Visitor Parking |
| Cooling Type | Central Air Conditioning |
| Exterior Finish | Concrete |
| Heating Fuel | Natural Gas |
| Heating Type | Forced Air |
| Type | Apartment |
Parking
| Visitor Parking |
Land
| Acreage | No |
| Land Amenities | Marina, Park, Public Transit |
| Surface Water | Lake/pond |
Rooms
| Level | Type | Length | Width | Dimensions |
|---|---|---|---|---|
| Main Level | Living Room | 3.6 m | 4.22 m | 3.6 m x 4.22 m |
| Main Level | Dining Room | 3.27 m | 4.34 m | 3.27 m x 4.34 m |
| Main Level | Kitchen | 4.34 m | 4.36 m | 4.34 m x 4.36 m |
| Main Level | Primary Bedroom | 3.02 m | 4.35 m | 3.02 m x 4.35 m |
| Main Level | Bedroom 2 | 4.2 m | 2.95 m | 4.2 m x 2.95 m |
| Main Level | Den | 3.05 m | 3.4 m | 3.05 m x 3.4 m |
https://www.realtor.ca/real-estate/26170379/2103-21-grand-magazine-st-toronto-niagara

1 Sparks Ave #11
Toronto, Ontario M2H 2W1
(416) 495-2746
(416) 496-2144
www.shirriffwells.com/
Interested?
Contact us for more information

