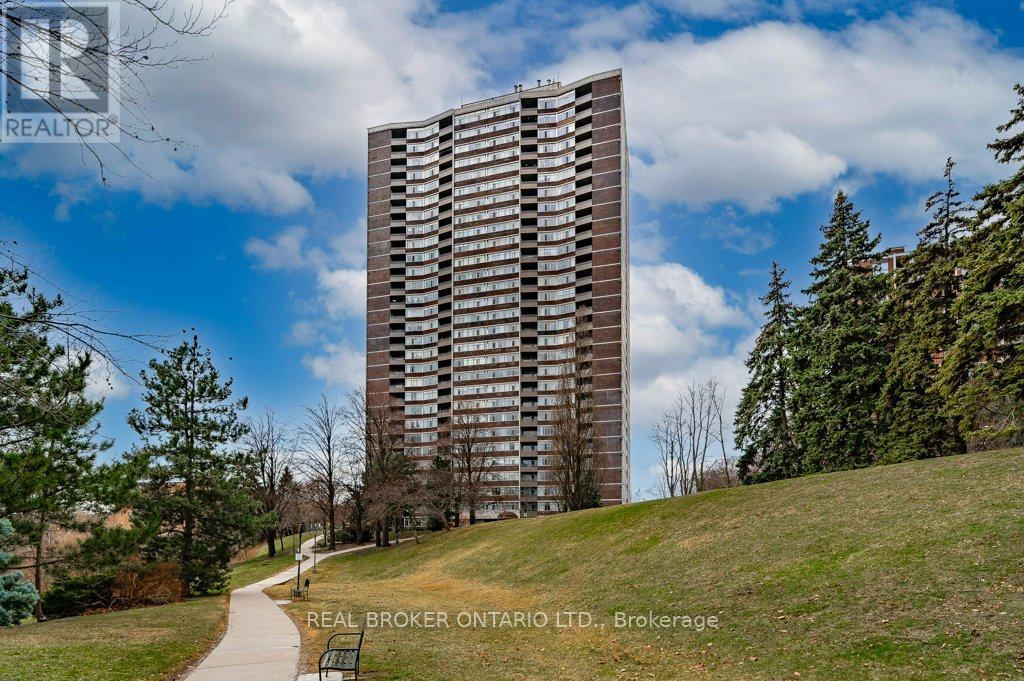#2102 -3100 Kirwin Ave Mississauga, Ontario L5A 3S6
$599,000Maintenance,
$858.02 Monthly
Maintenance,
$858.02 MonthlySeize the opportunity to simplify your lifestyle in this exquisite two-bedroom, one-and-a-half-bathroom apartment, thoughtfully designed for discerning downsizers. Nestled in the heart of Cooksville, this beautiful condo offers a spacious living room and separate dining area, framed by awe-inspiring views that invite relaxation and contentment. The primary bedroom, a haven of tranquility, features a generous 4-piece ensuite, a walk-in closet, and sliding doors that open onto a serene balcony, shared with the living area seamless fusion of indoor elegance and outdoor serenity. This residence not only provides a home but also includes two coveted underground parking spaces, ensuring convenience is always at your fingertips. Located just a short 15-minute stroll from the GO Station and with the added luxury of expansive parkland right on your doorstep,this is city living with a touch of nature.**** EXTRAS **** Additional perks of this property include comprehensive utility coverage within the condo fee, proximity to the upcoming LRT, and the essential Cooksville GO Station. With local transit, restaurants (id:46317)
Property Details
| MLS® Number | W8154508 |
| Property Type | Single Family |
| Community Name | Cooksville |
| Amenities Near By | Hospital, Park, Place Of Worship, Public Transit, Schools |
| Community Features | Pets Not Allowed |
| Features | Balcony |
| Parking Space Total | 2 |
| Pool Type | Outdoor Pool |
| Structure | Tennis Court |
Building
| Bathroom Total | 2 |
| Bedrooms Above Ground | 2 |
| Bedrooms Total | 2 |
| Amenities | Party Room, Visitor Parking |
| Cooling Type | Central Air Conditioning |
| Exterior Finish | Brick |
| Fire Protection | Security System |
| Heating Fuel | Natural Gas |
| Heating Type | Forced Air |
| Type | Apartment |
Parking
| Visitor Parking |
Land
| Acreage | No |
| Land Amenities | Hospital, Park, Place Of Worship, Public Transit, Schools |
| Surface Water | River/stream |
Rooms
| Level | Type | Length | Width | Dimensions |
|---|---|---|---|---|
| Main Level | Bedroom 2 | 2.79 m | 3.86 m | 2.79 m x 3.86 m |
| Main Level | Storage | 1.85 m | 1.12 m | 1.85 m x 1.12 m |
| Ground Level | Dining Room | 2.92 m | 4.62 m | 2.92 m x 4.62 m |
| Ground Level | Kitchen | 4.67 m | 2.26 m | 4.67 m x 2.26 m |
| Ground Level | Living Room | 3.51 m | 8.74 m | 3.51 m x 8.74 m |
| Ground Level | Primary Bedroom | 4.52 m | 5.16 m | 4.52 m x 5.16 m |
https://www.realtor.ca/real-estate/26640852/2102-3100-kirwin-ave-mississauga-cooksville

Broker
(888) 311-1172
130 King St West #1900d
Toronto, Ontario M5X 1E3
(888) 311-1172
(888) 311-1172
https://www.joinreal.com/
Salesperson
(888) 311-1172
www.jlrealtygroup.ca/
https://www.facebook.com/justinloncaricrealtor
https://www.linkedin.com/in/justinloncaric/
4145 North Service Rd 2nd Flr #c
Burlington, Ontario L7L 4X6
(888) 311-1172
(888) 311-1172
https://www.joinreal.com/
Interested?
Contact us for more information






































