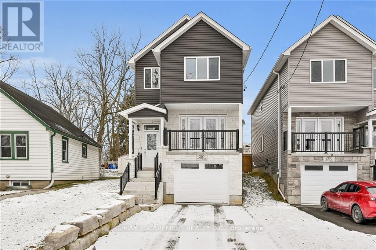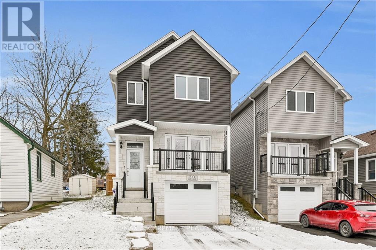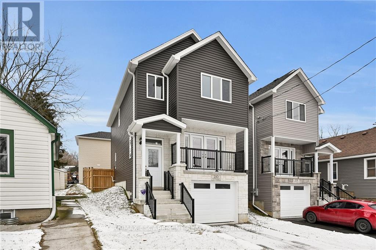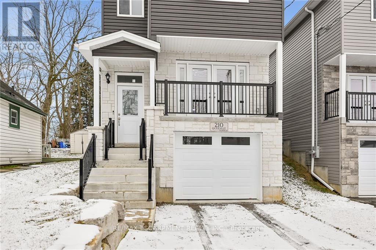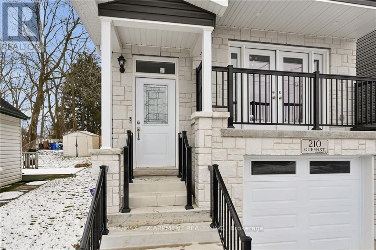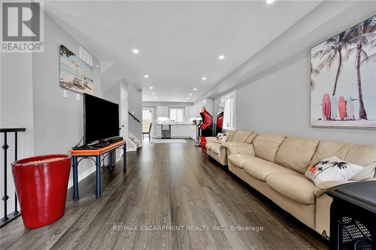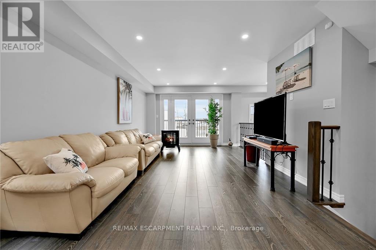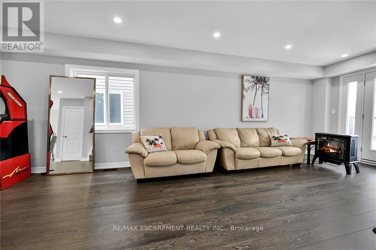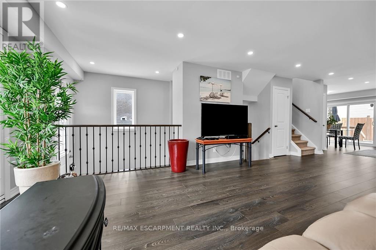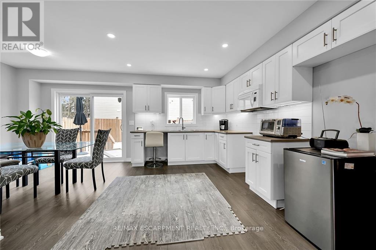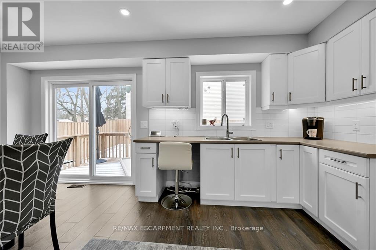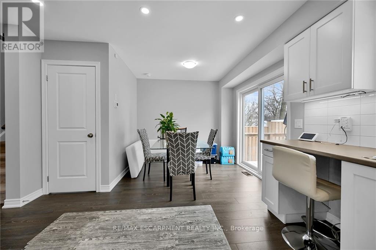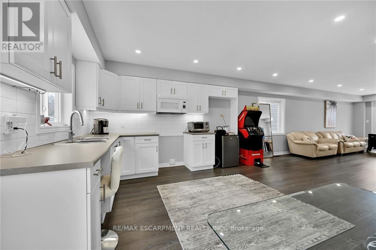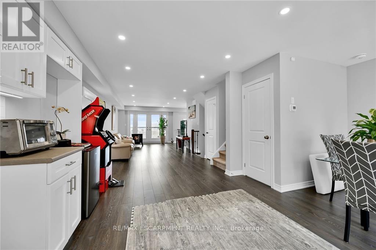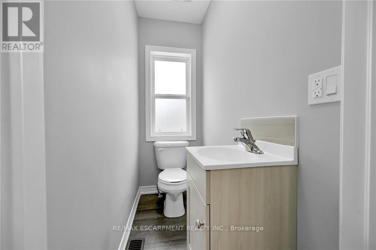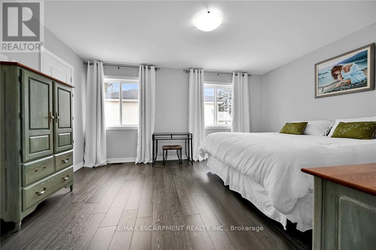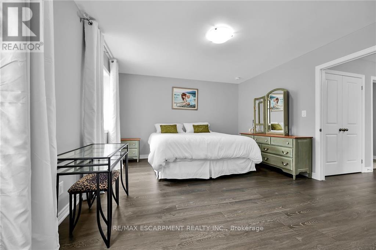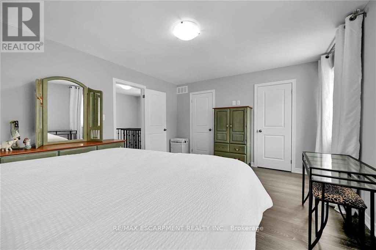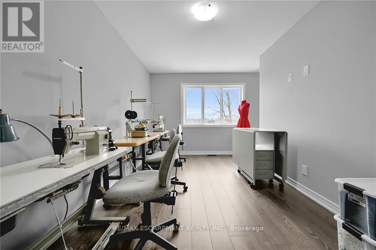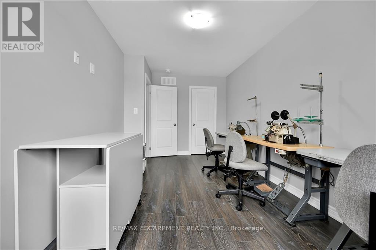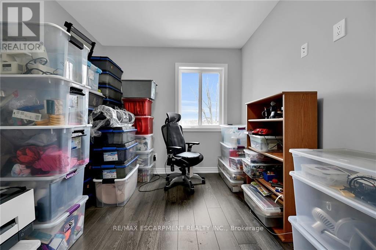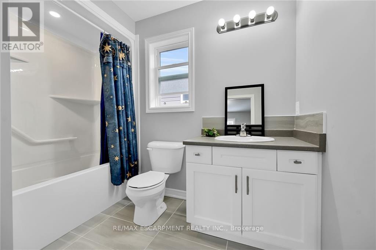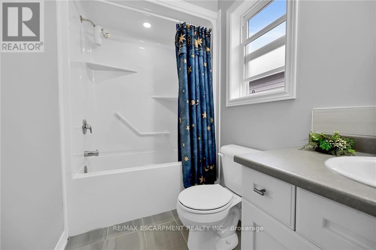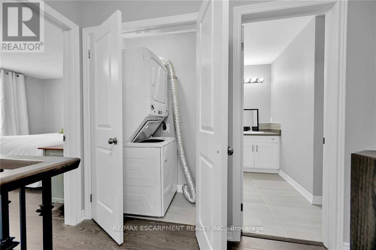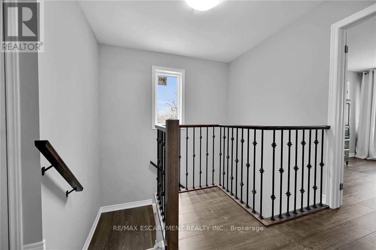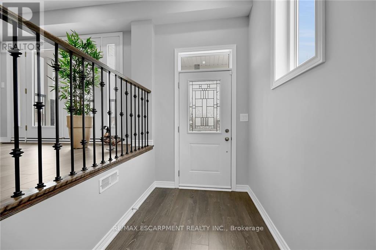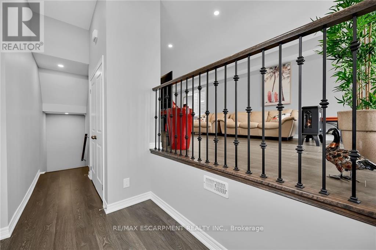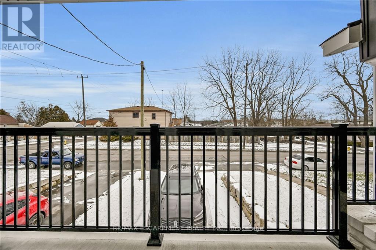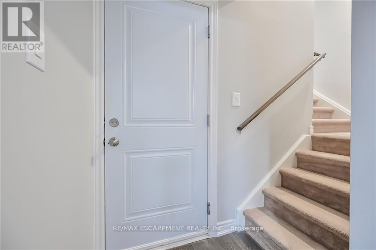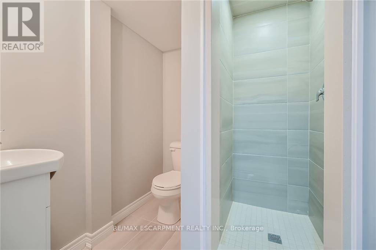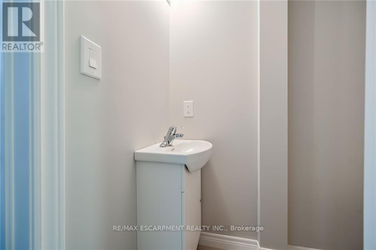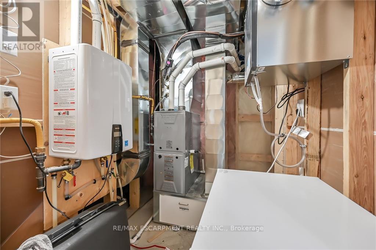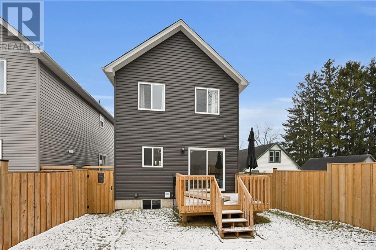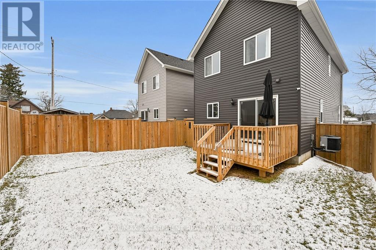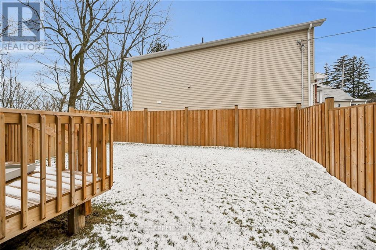210 Queen St Norfolk, Ontario N3Y 3C8
3 Bedroom
3 Bathroom
Central Air Conditioning
Forced Air
$675,000
210 Queen St., Simcoe is located in a quiet, older, friendly neighbourhood. This beautiful detached home is less than 5 years old and move in ready! Completely carpet free with 3 bedrooms, 3bathrooms, finished rec room, fully fenced in yard and attached garage this home is sure to meet all your needs! Close to the water. (id:46317)
Property Details
| MLS® Number | X8174036 |
| Property Type | Single Family |
| Community Name | Simcoe |
| Parking Space Total | 3 |
Building
| Bathroom Total | 3 |
| Bedrooms Above Ground | 3 |
| Bedrooms Total | 3 |
| Basement Development | Finished |
| Basement Type | Full (finished) |
| Construction Style Attachment | Detached |
| Cooling Type | Central Air Conditioning |
| Exterior Finish | Stone, Vinyl Siding |
| Heating Fuel | Natural Gas |
| Heating Type | Forced Air |
| Stories Total | 2 |
| Type | House |
Parking
| Attached Garage |
Land
| Acreage | No |
| Size Irregular | 30.75 X 91.66 Ft |
| Size Total Text | 30.75 X 91.66 Ft |
Rooms
| Level | Type | Length | Width | Dimensions |
|---|---|---|---|---|
| Second Level | Primary Bedroom | 4.78 m | 3.91 m | 4.78 m x 3.91 m |
| Second Level | Bedroom 2 | 3.89 m | 4.98 m | 3.89 m x 4.98 m |
| Second Level | Bedroom 3 | 2.69 m | 3.66 m | 2.69 m x 3.66 m |
| Second Level | Bathroom | Measurements not available | ||
| Basement | Recreational, Games Room | 5.11 m | 2.97 m | 5.11 m x 2.97 m |
| Basement | Bathroom | Measurements not available | ||
| Basement | Utility Room | 2.18 m | 1.63 m | 2.18 m x 1.63 m |
| Main Level | Living Room | 3.73 m | 7.26 m | 3.73 m x 7.26 m |
| Main Level | Dining Room | 1.93 m | 2.84 m | 1.93 m x 2.84 m |
| Main Level | Kitchen | 3.61 m | 4.01 m | 3.61 m x 4.01 m |
| Main Level | Bathroom | Measurements not available |
https://www.realtor.ca/real-estate/26668943/210-queen-st-norfolk-simcoe
RE/MAX ESCARPMENT REALTY INC.
860 Queenston Rd #4b
Hamilton, Ontario L8G 4A8
860 Queenston Rd #4b
Hamilton, Ontario L8G 4A8
(905) 545-1188
(905) 664-2300
Interested?
Contact us for more information

