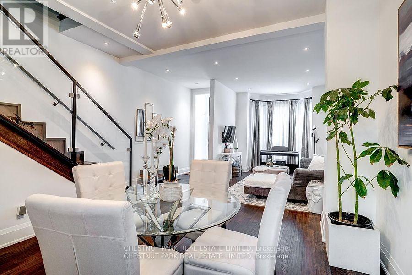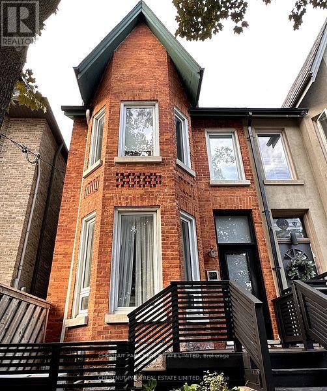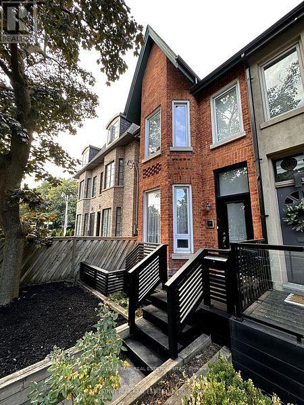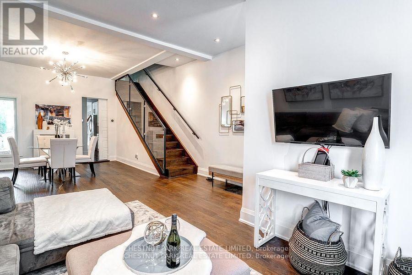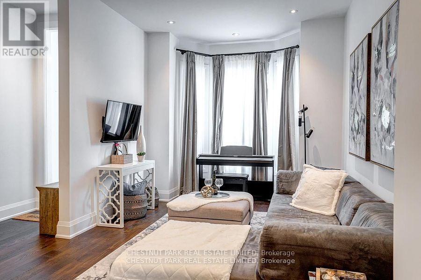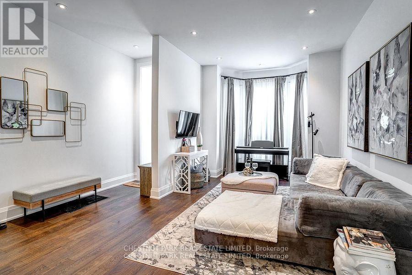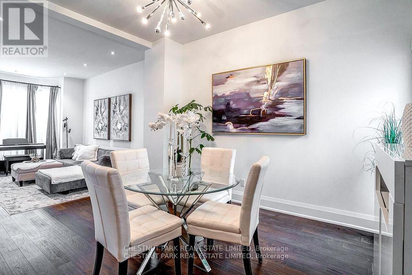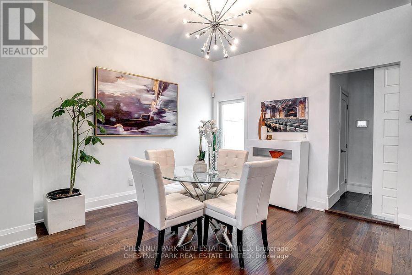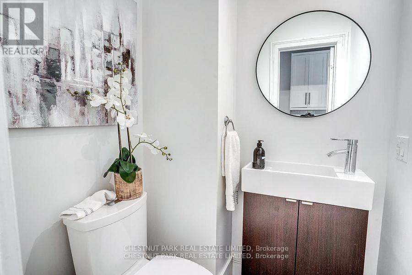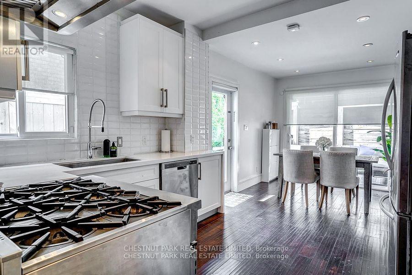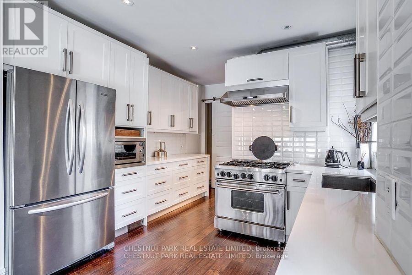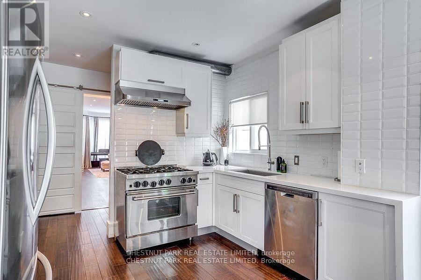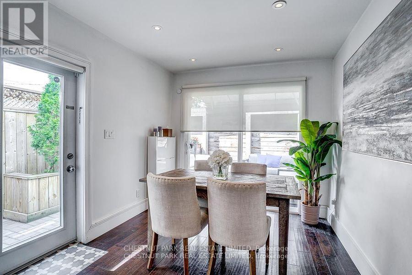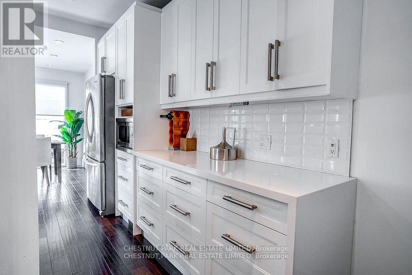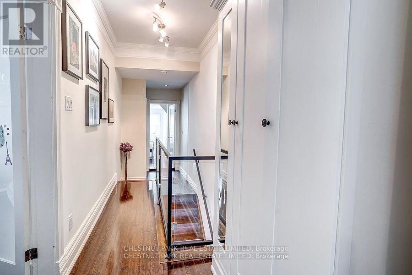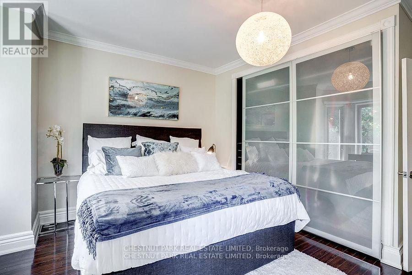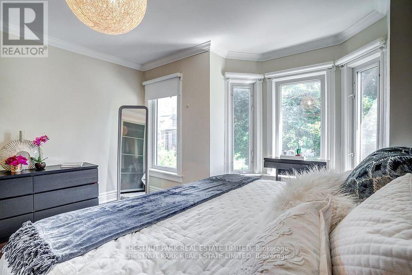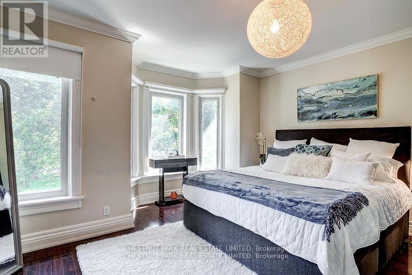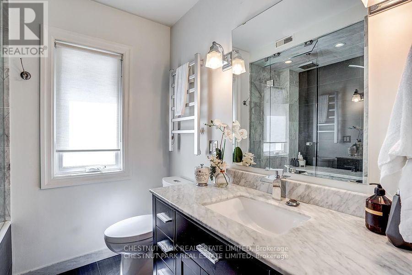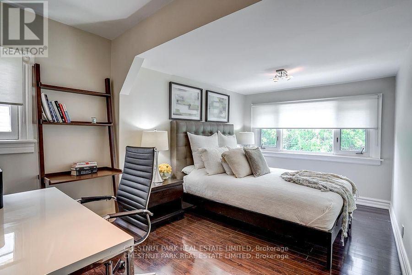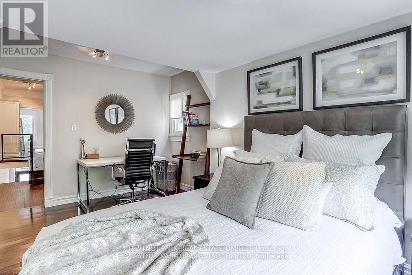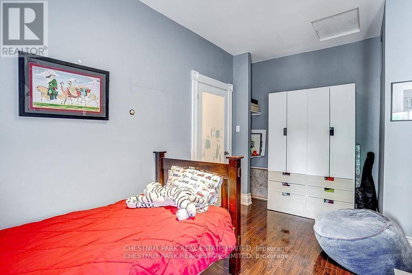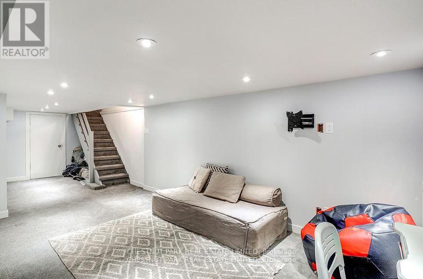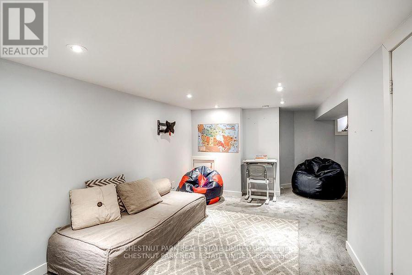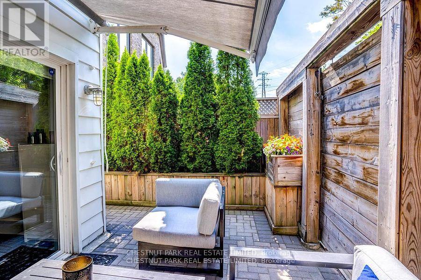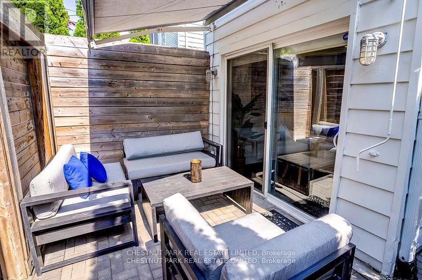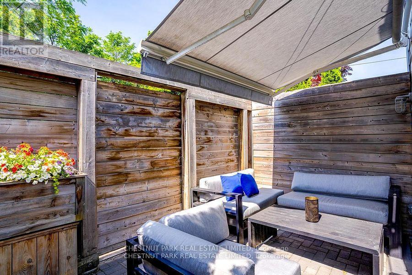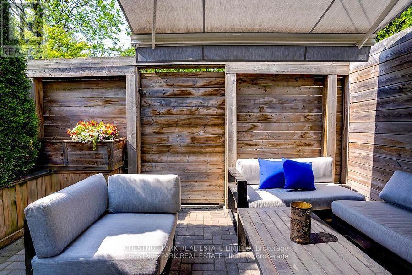210 Macpherson Ave Toronto, Ontario M5R 1W8
$1,798,000
A contemporary Victorian gem that sits on one of Summerhill's most coveted tree-lined streets. With 10 foot ceilings on the main floor, you will find modern finishes, an open-concept living and dining room with a separate eat-in kitchen along with a powder room. A perfect family home with 3 bedrooms and a 4piece bathroom on the second floor along with a finished basement for extra living space. Spacious 1 car parking in rear. Steps to Yorkville, restaurants and retail on Yonge street, parks, top rated school, gyms and tennis clubs. Building Inspection available upon request. Move in and enjoy.**** EXTRAS **** Public open house March 23rd-24th , 2pm-4pm (id:46317)
Property Details
| MLS® Number | C8085320 |
| Property Type | Single Family |
| Community Name | Annex |
| Parking Space Total | 1 |
Building
| Bathroom Total | 2 |
| Bedrooms Above Ground | 3 |
| Bedrooms Total | 3 |
| Basement Development | Finished |
| Basement Type | N/a (finished) |
| Construction Style Attachment | Semi-detached |
| Cooling Type | Central Air Conditioning |
| Exterior Finish | Brick |
| Heating Fuel | Natural Gas |
| Heating Type | Forced Air |
| Stories Total | 2 |
| Type | House |
Land
| Acreage | No |
| Size Irregular | 17.33 X 82.4 Ft |
| Size Total Text | 17.33 X 82.4 Ft |
Rooms
| Level | Type | Length | Width | Dimensions |
|---|---|---|---|---|
| Second Level | Primary Bedroom | 4.68 m | 3.5 m | 4.68 m x 3.5 m |
| Second Level | Bedroom 2 | 2.18 m | 3.5 m | 2.18 m x 3.5 m |
| Second Level | Bedroom 3 | 3.48 m | 4.48 m | 3.48 m x 4.48 m |
| Ground Level | Living Room | 3.49 m | 5.38 m | 3.49 m x 5.38 m |
| Ground Level | Dining Room | 2.69 m | 3.2 m | 2.69 m x 3.2 m |
| Ground Level | Kitchen | 3.89 m | 2.09 m | 3.89 m x 2.09 m |
https://www.realtor.ca/real-estate/26540524/210-macpherson-ave-toronto-annex

Salesperson
(416) 925-9191

1300 Yonge St Ground Flr
Toronto, Ontario M4T 1X3
(416) 925-9191
(416) 925-3935
www.chestnutpark.com/

Salesperson
(416) 925-9191

1300 Yonge St Ground Flr
Toronto, Ontario M4T 1X3
(416) 925-9191
(416) 925-3935
www.chestnutpark.com/
Interested?
Contact us for more information

