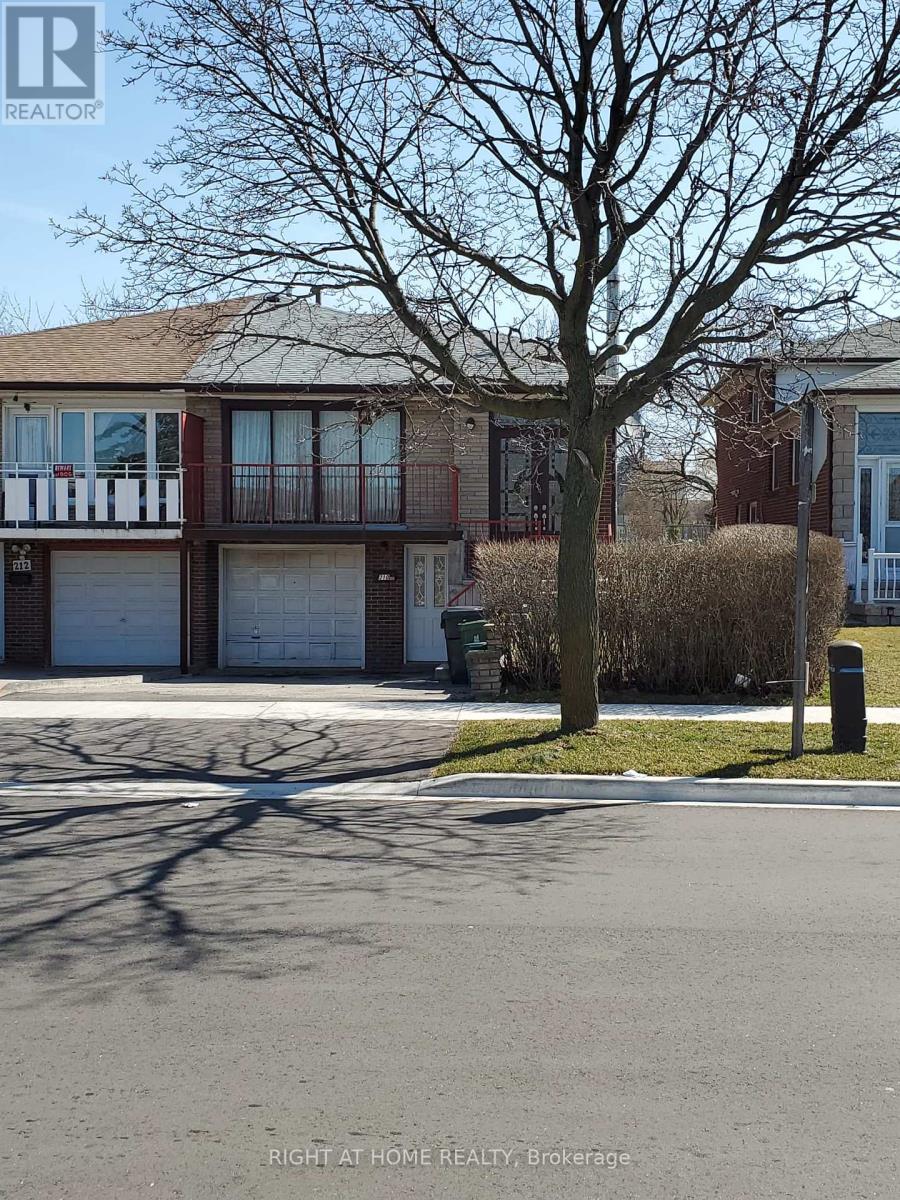210 Firgrove Cres Toronto, Ontario M3N 1K8
$849,000
This is an amazing opportunity that you shouldn't miss! The house features a 5-level back split design with 3 separate entrances, 2 full kitchens, and 3 full bathrooms. It has everything you need and more! The location is excellent, situated on a quiet crescent with no homes behind. There are many developments happening in the area, which means that the house has not yet reached its full potential. This is your chance to get it at an affordable price. While some work is needed, you can't beat the location and the structural layout of the house. Moreover, this house has income potential of over $6,500 monthly, excluding utilities. This is a great opportunity for fixer uppers, investors, and large families. It is centrally located near all amenities, and the transit system is just a walking distance away. This home is built to last, with a new front door, exterior steps, some flooring, and the roof updated in the last few years.**** EXTRAS **** The Offer Presentation is March 26th, 2024, at 6 PM. The seller reserves the right to review and/or accept a preemptive offer. (id:46317)
Property Details
| MLS® Number | W8138372 |
| Property Type | Single Family |
| Community Name | Glenfield-Jane Heights |
| Parking Space Total | 5 |
Building
| Bathroom Total | 3 |
| Bedrooms Above Ground | 4 |
| Bedrooms Below Ground | 2 |
| Bedrooms Total | 6 |
| Basement Features | Apartment In Basement, Separate Entrance |
| Basement Type | N/a |
| Construction Style Attachment | Semi-detached |
| Construction Style Split Level | Backsplit |
| Cooling Type | Central Air Conditioning |
| Exterior Finish | Brick |
| Heating Fuel | Natural Gas |
| Heating Type | Forced Air |
| Type | House |
Parking
| Garage |
Land
| Acreage | No |
| Size Irregular | 29 X 120 Ft |
| Size Total Text | 29 X 120 Ft |
Rooms
| Level | Type | Length | Width | Dimensions |
|---|---|---|---|---|
| Basement | Bedroom 5 | 3.01 m | 3.25 m | 3.01 m x 3.25 m |
| Basement | Bedroom | 3.01 m | 3.25 m | 3.01 m x 3.25 m |
| Basement | Kitchen | 5.2 m | 3.45 m | 5.2 m x 3.45 m |
| Lower Level | Bedroom 4 | 3.01 m | 3.25 m | 3.01 m x 3.25 m |
| Lower Level | Kitchen | Measurements not available | ||
| Lower Level | Living Room | Measurements not available | ||
| Main Level | Living Room | 4.5 m | 3.8 m | 4.5 m x 3.8 m |
| Main Level | Dining Room | 3.05 m | 3.01 m | 3.05 m x 3.01 m |
| Main Level | Kitchen | 3.6 m | 3.15 m | 3.6 m x 3.15 m |
| Upper Level | Primary Bedroom | 4.01 m | 4.01 m | 4.01 m x 4.01 m |
| Upper Level | Bedroom 2 | 3.01 m | 3.45 m | 3.01 m x 3.45 m |
| Upper Level | Bedroom 3 | 2.75 m | 3.95 m | 2.75 m x 3.95 m |
https://www.realtor.ca/real-estate/26616902/210-firgrove-cres-toronto-glenfield-jane-heights
Broker
(905) 565-9200
480 Eglinton Ave West
Mississauga, Ontario L5R 0G2
(905) 565-9200
(905) 565-6677
Interested?
Contact us for more information



