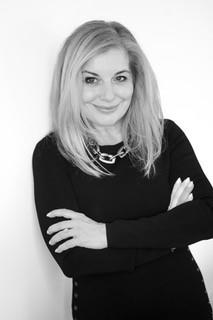#210 -408 Browns Line Toronto, Ontario M8W 0C3
$629,990Maintenance,
$773.84 Monthly
Maintenance,
$773.84 MonthlySituated in the heart of Alderwood neighborhood in Etobicoke, stands B-Line Condos, it's prime location can't be beat! Just south of Highway 427, which provides convenient commuting access to downtown Toronto and Mississauga. Toronto Pearson Airport & Sherway Gardens is a 10 min. drive away, GO station 3 min. Alderwood Community Centre across the street, Marie Curtis Park is a 6 min. bike ride with a 1.7km trail, beach strolls along the waterfront and playgrounds. The second-floor south east facing unit spans over 1110 sq ft with more than $25,000 in upgrades. The open concept design includes 9' flat finish ceilings, laminate flooring, stylish stainless steel Euro-style appliances, quartz kitchen countertops, modular island with quartz counters, extra-tall kitchen cabinets, under-mount sinks, LED pot lights in the living room, marble vanity countertops, under-mount sinks in both bathrooms, and BBQ gas line on the balcony. 1 parking underground with combined storage locker.**** EXTRAS **** Amenities include 24 hr security cameras, visitor parking, USB smart charging outlets, a multipurpose room with a kitchenette, outdoor terrace, barbecue and lounge chairs, an exercise area with equipment, and bicycle storage racks. (id:46317)
Property Details
| MLS® Number | W8137872 |
| Property Type | Single Family |
| Community Name | Alderwood |
| Amenities Near By | Public Transit, Schools |
| Parking Space Total | 1 |
Building
| Bathroom Total | 2 |
| Bedrooms Above Ground | 2 |
| Bedrooms Total | 2 |
| Amenities | Storage - Locker, Visitor Parking, Exercise Centre |
| Cooling Type | Central Air Conditioning |
| Exterior Finish | Brick, Concrete |
| Heating Fuel | Natural Gas |
| Heating Type | Forced Air |
| Type | Apartment |
Parking
| Visitor Parking |
Land
| Acreage | No |
| Land Amenities | Public Transit, Schools |
| Surface Water | Lake/pond |
Rooms
| Level | Type | Length | Width | Dimensions |
|---|---|---|---|---|
| Main Level | Kitchen | 3.2 m | 2.28 m | 3.2 m x 2.28 m |
| Main Level | Living Room | 7.64 m | 2.98 m | 7.64 m x 2.98 m |
| Main Level | Bathroom | Measurements not available | ||
| Main Level | Primary Bedroom | 4.47 m | 2.92 m | 4.47 m x 2.92 m |
| Main Level | Bedroom 2 | 3.68 m | 2.92 m | 3.68 m x 2.92 m |
https://www.realtor.ca/real-estate/26616154/210-408-browns-line-toronto-alderwood

Salesperson
(905) 597-1480

30 Wertheim Crt Bldg A #4
Richmond Hill, Ontario L4B 1B9
(905) 597-1480
(905) 731-5269
www.p2realty.com
Interested?
Contact us for more information

























