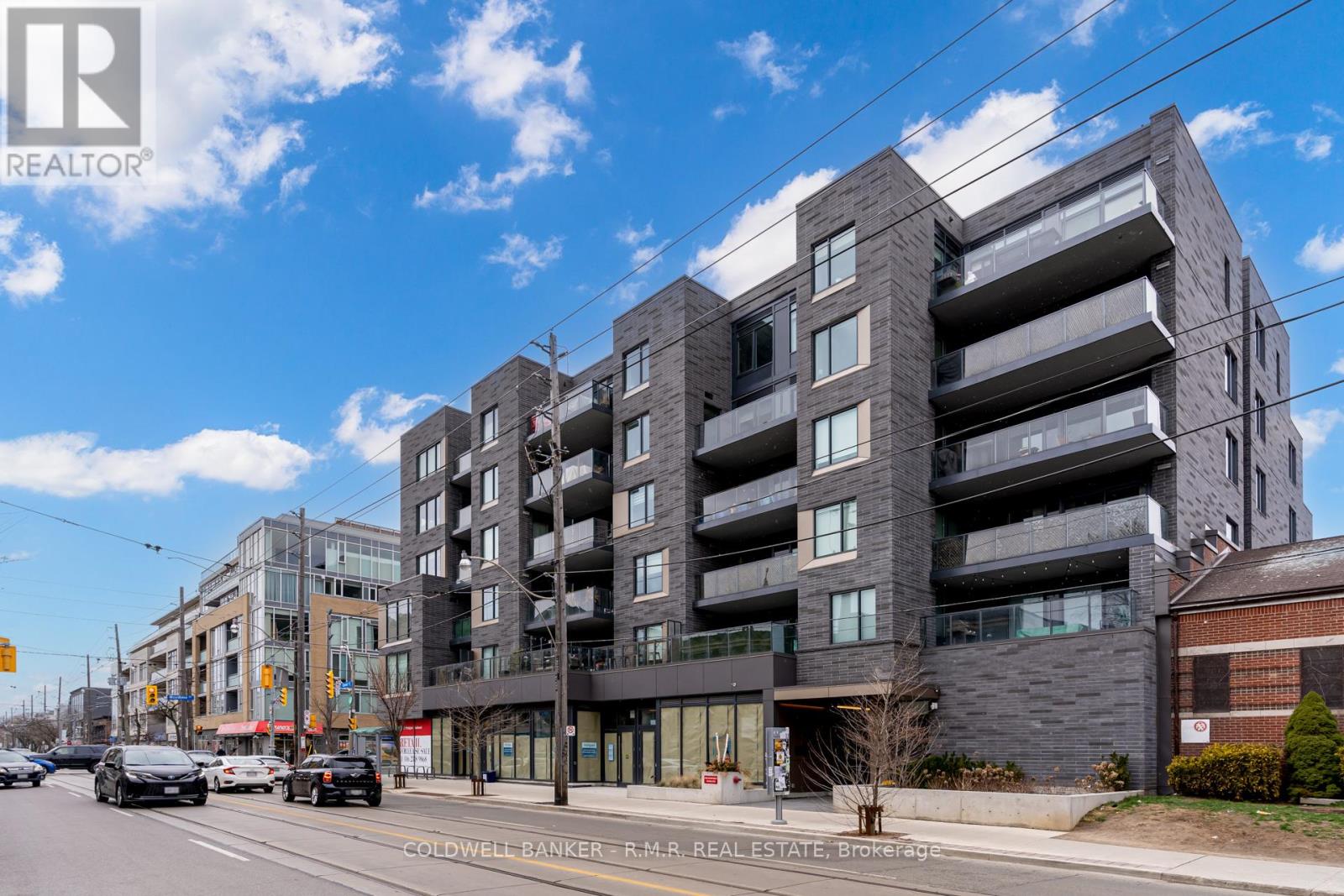#210 -1888 Queen St E Toronto, Ontario M4L 1H3
$1,349,000Maintenance,
$972.65 Monthly
Maintenance,
$972.65 MonthlyDiscover the perfect fusion of architectural function and elegance merged with the vitality of Queen Street E, in this meticulously kept and freshly-painted rare corner unit of the award-winning, boutique condo residence, Heartwood - The Beach. Steps from the waterfront boardwalk, this 2bed+den/2bath hosts 1,230sf of great-room living with 9ft ceilings framing a large, double-door balcony ideal for entertaining on the ""quiet"" side of the building. Complete with full-size appliances, premium quartz finishes and a full-wall Caesarstone backsplash, the contemporary chef's kitchen leaves nothing to chance. As does the year-round independent suite climate control, underscoring the building's innovative 4-pipe HVAC system. Need some privacy? The front den provides a cozy, separated space for just that, or an office if you prefer to work from home. And if commuting is your preference, the TTC stop is right out front and the downtown core is easily accessed in minutes, by car.**** EXTRAS **** This is an Accessible Unit with Wider Doors and Wider Halls in a Pet-friendly Building. Private NE Balcony W/Nat Gas Hook-up and Hose Bib, Water Hose Bib for Plants and Electrical Outlet. Bike Storage. Underground Visitor Parking Available. (id:46317)
Property Details
| MLS® Number | E8159368 |
| Property Type | Single Family |
| Community Name | The Beaches |
| Amenities Near By | Beach, Marina, Park, Public Transit |
| Community Features | Community Centre |
| Parking Space Total | 1 |
Building
| Bathroom Total | 2 |
| Bedrooms Above Ground | 2 |
| Bedrooms Below Ground | 1 |
| Bedrooms Total | 3 |
| Amenities | Storage - Locker, Party Room, Visitor Parking |
| Cooling Type | Central Air Conditioning |
| Exterior Finish | Brick |
| Fire Protection | Security System |
| Type | Apartment |
Parking
| Visitor Parking |
Land
| Acreage | No |
| Land Amenities | Beach, Marina, Park, Public Transit |
| Surface Water | Lake/pond |
Rooms
| Level | Type | Length | Width | Dimensions |
|---|---|---|---|---|
| Main Level | Living Room | 5.82 m | 5.88 m | 5.82 m x 5.88 m |
| Main Level | Dining Room | 5.82 m | 5.88 m | 5.82 m x 5.88 m |
| Main Level | Kitchen | 5.82 m | 5.88 m | 5.82 m x 5.88 m |
| Main Level | Primary Bedroom | 3.47 m | 2.77 m | 3.47 m x 2.77 m |
| Main Level | Bedroom | 3.38 m | 2.83 m | 3.38 m x 2.83 m |
| Main Level | Den | 3.38 m | 2.04 m | 3.38 m x 2.04 m |
| Main Level | Foyer | 5.8 m | 1.34 m | 5.8 m x 1.34 m |
https://www.realtor.ca/real-estate/26647783/210-1888-queen-st-e-toronto-the-beaches


(905) 852-4338
(905) 852-1743
Interested?
Contact us for more information










































