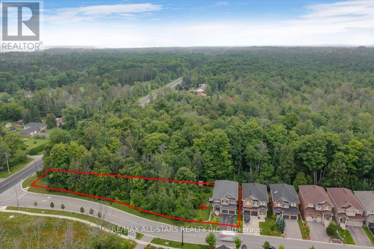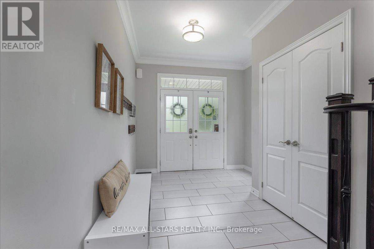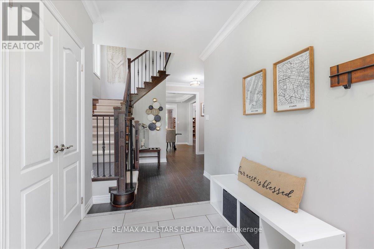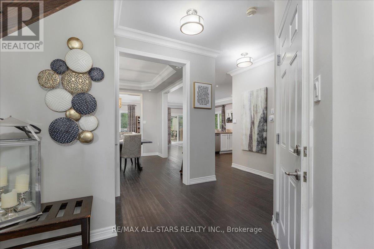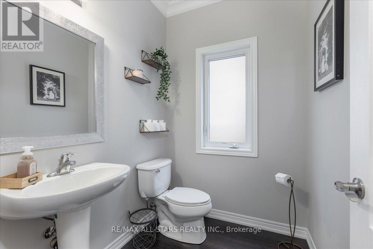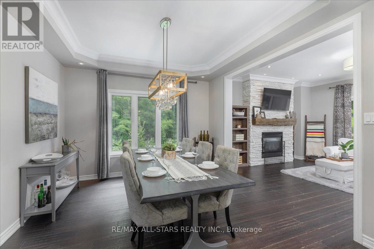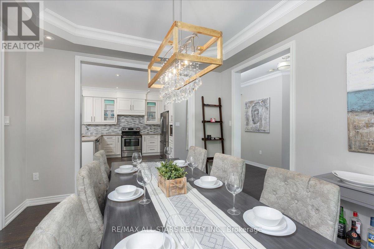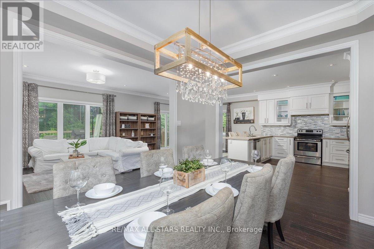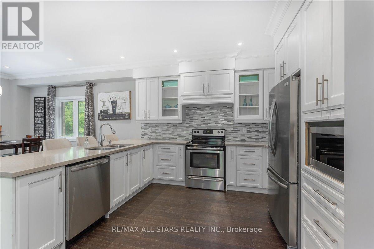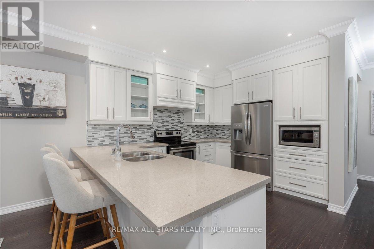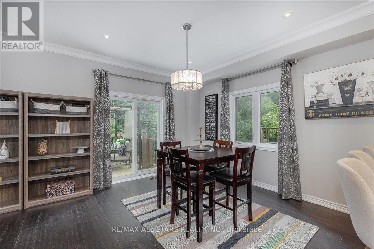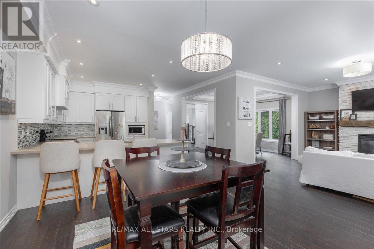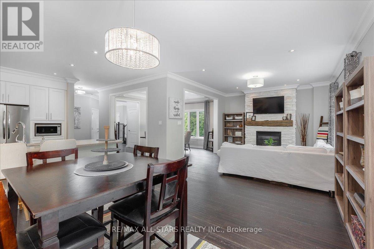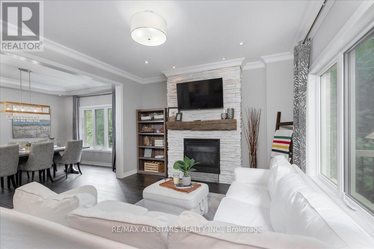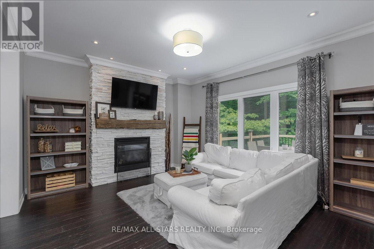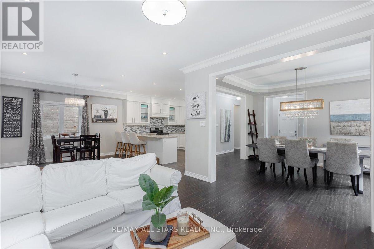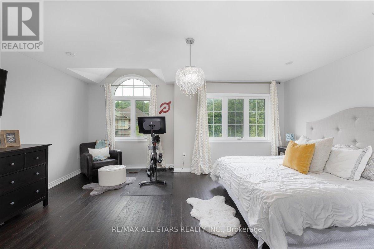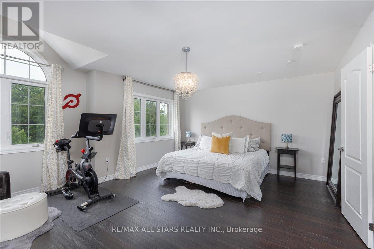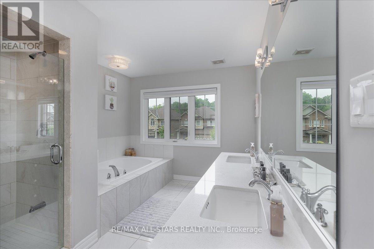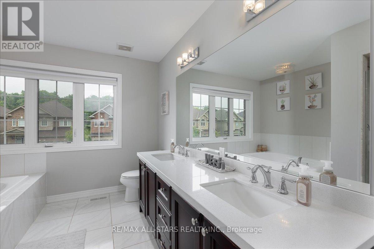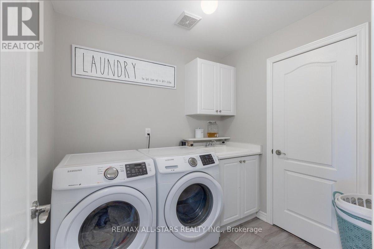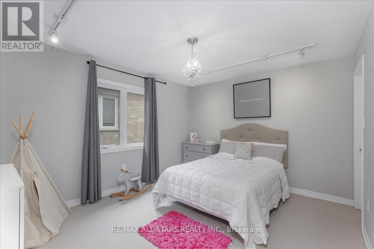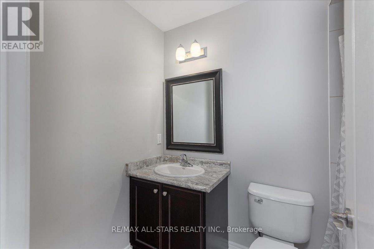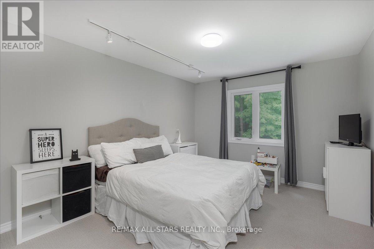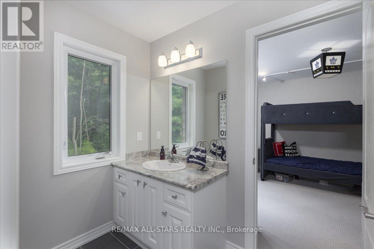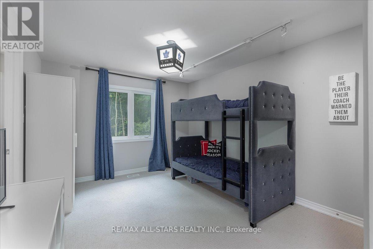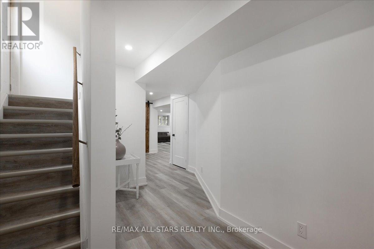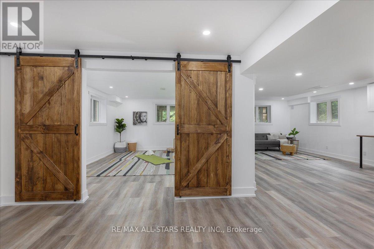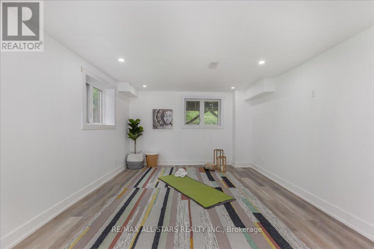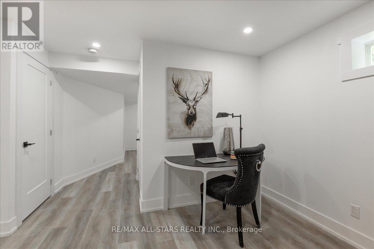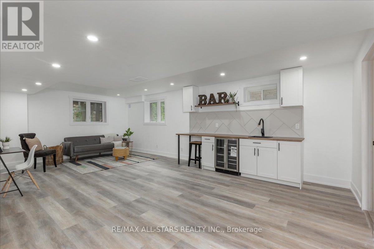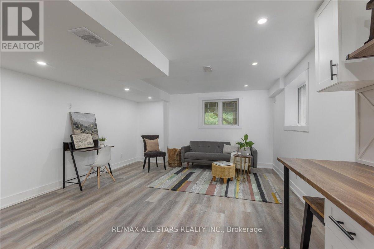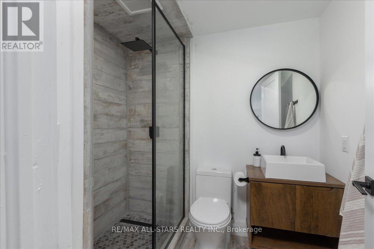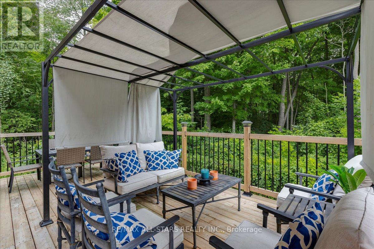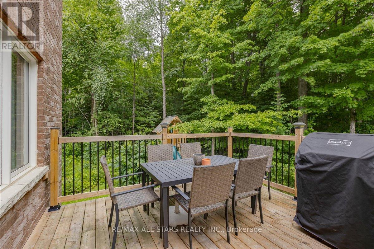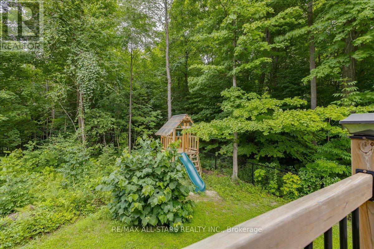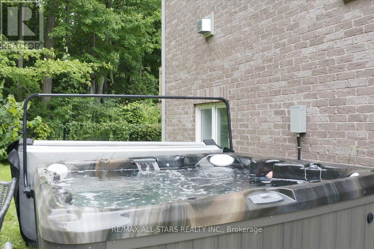21 Scotia Rd Georgina, Ontario L0E 1R0
$1,429,000
Very rare opportunity to own a stunning 2600 sq ft model home and have your very own private forest. This Gorgeous 4+1 bedroom, 5 bathrooms model home has all the high-end finishing's. Upgraded kitchen, light fixtures, hardwood floors, vanities, crown molding and so much more! Laundry is conveniently located on the upper floor. The beautifully finished basement has a separate entrance with a large entertainment area and kitchenette/bar. Also offers an extra room that can be used for additional sleeping for guests or in-laws and a 3 piece bathroom. This property has the best of both worlds. The luxury of living in a new home and the privacy and tranquility of approx. 271x142 wooded area (approx 3/4 of an acre) for kids to play and explore. This one is a must see!**** EXTRAS **** Hot Tub & Gazebo is negotiable. -Furnace - Owned (id:46317)
Property Details
| MLS® Number | N8117890 |
| Property Type | Single Family |
| Community Name | Sutton & Jackson's Point |
| Features | Wooded Area |
| Parking Space Total | 6 |
Building
| Bathroom Total | 5 |
| Bedrooms Above Ground | 4 |
| Bedrooms Below Ground | 1 |
| Bedrooms Total | 5 |
| Basement Development | Finished |
| Basement Features | Separate Entrance |
| Basement Type | N/a (finished) |
| Construction Style Attachment | Detached |
| Cooling Type | Central Air Conditioning |
| Exterior Finish | Brick |
| Fireplace Present | Yes |
| Heating Fuel | Natural Gas |
| Heating Type | Forced Air |
| Stories Total | 2 |
| Type | House |
Parking
| Garage |
Land
| Acreage | No |
| Size Irregular | 320.16 X 99.76 Ft ; As Per Geowarehouse Measurements |
| Size Total Text | 320.16 X 99.76 Ft ; As Per Geowarehouse Measurements |
Rooms
| Level | Type | Length | Width | Dimensions |
|---|---|---|---|---|
| Basement | Recreational, Games Room | 7.35 m | 4.36 m | 7.35 m x 4.36 m |
| Basement | Bedroom 5 | Measurements not available | ||
| Basement | Kitchen | Measurements not available | ||
| Main Level | Kitchen | 7.42 m | 4.39 m | 7.42 m x 4.39 m |
| Main Level | Eating Area | 7.42 m | 4.39 m | 7.42 m x 4.39 m |
| Main Level | Living Room | 3.94 m | 4.13 m | 3.94 m x 4.13 m |
| Main Level | Dining Room | 3.85 m | 3.56 m | 3.85 m x 3.56 m |
| Upper Level | Primary Bedroom | 4.62 m | 5.47 m | 4.62 m x 5.47 m |
| Upper Level | Bedroom 2 | 4 m | 3.4 m | 4 m x 3.4 m |
| Upper Level | Bedroom 3 | 3.39 m | 4.6 m | 3.39 m x 4.6 m |
| Upper Level | Bedroom 4 | 4 m | 3.25 m | 4 m x 3.25 m |
| Upper Level | Laundry Room | Measurements not available |
https://www.realtor.ca/real-estate/26587862/21-scotia-rd-georgina-sutton-jacksons-point
Salesperson
(905) 868-7168
(905) 868-7168

430 The Queensway South
Keswick, Ontario L4P 2E1
(905) 476-4111
(905) 476-8608
www.remaxallstars.ca
Interested?
Contact us for more information


