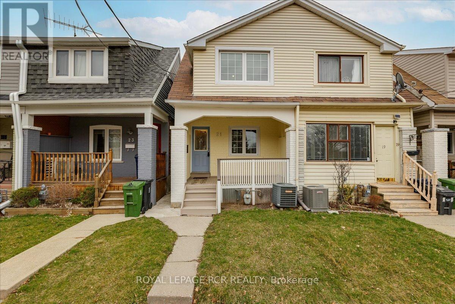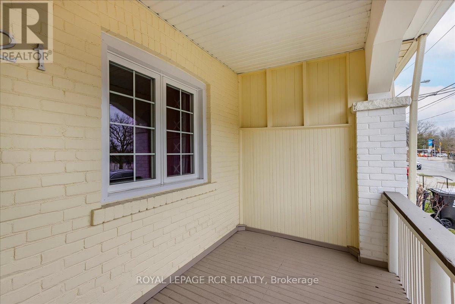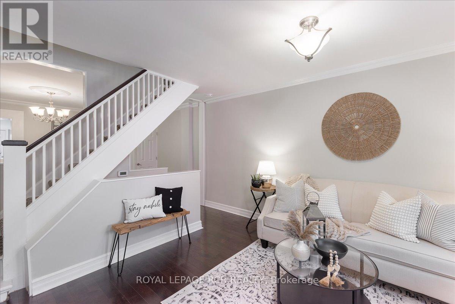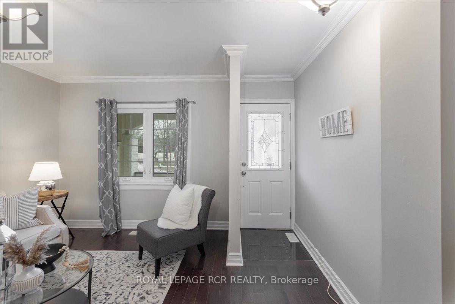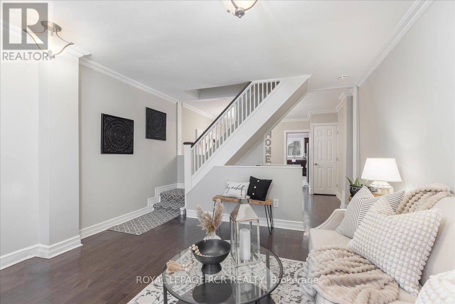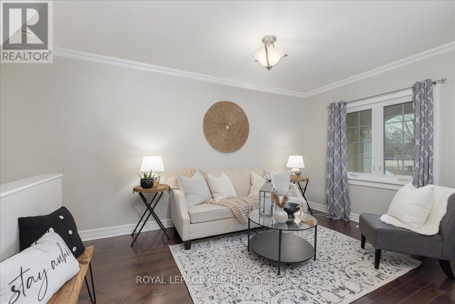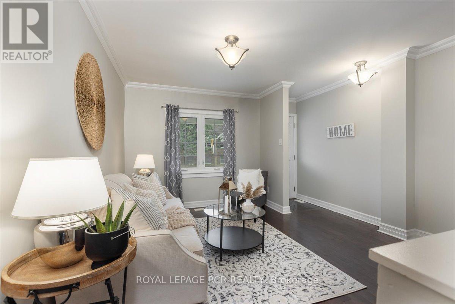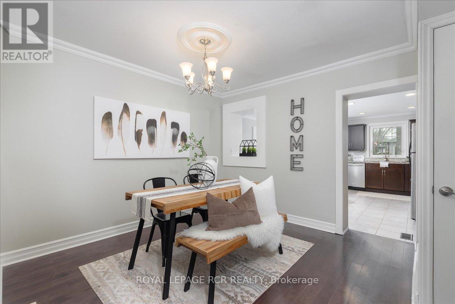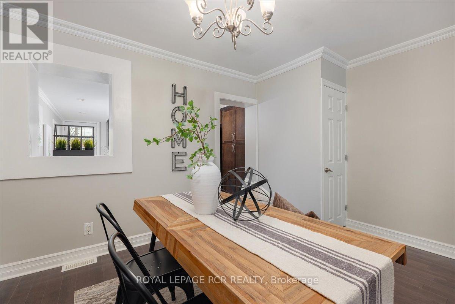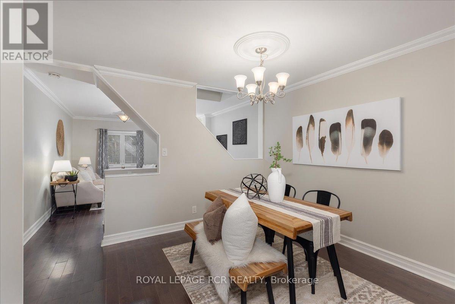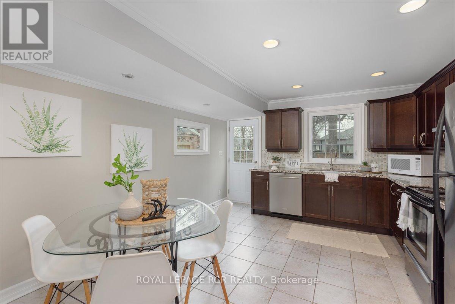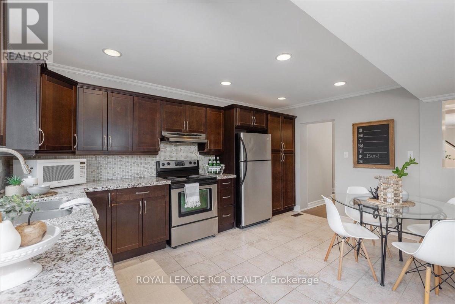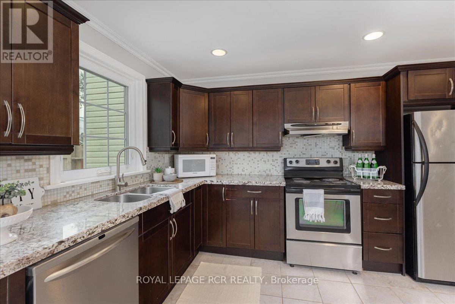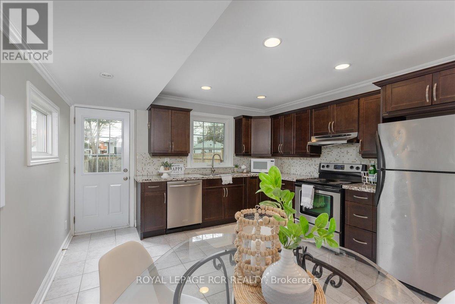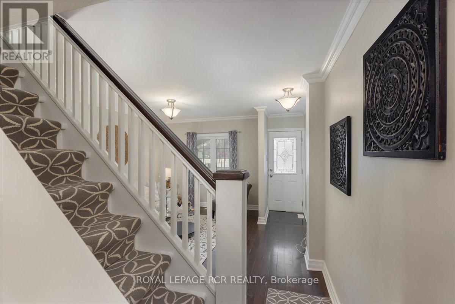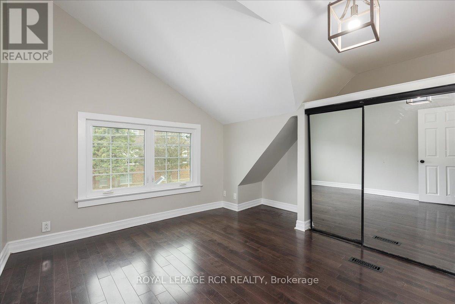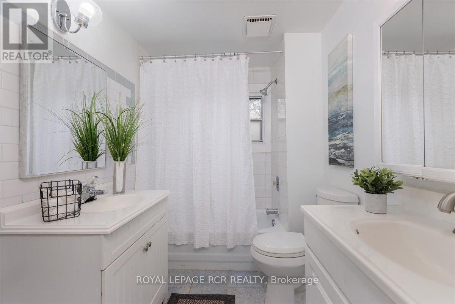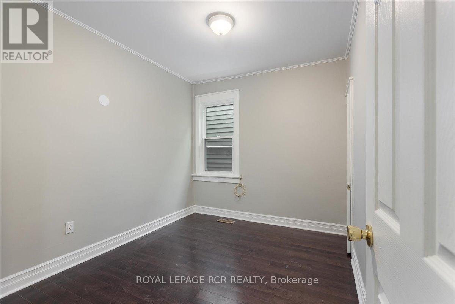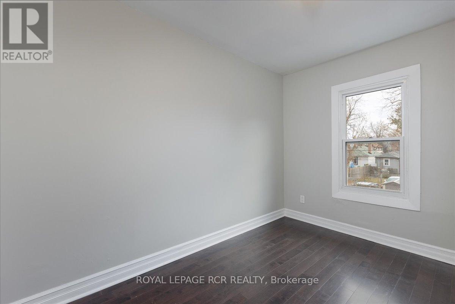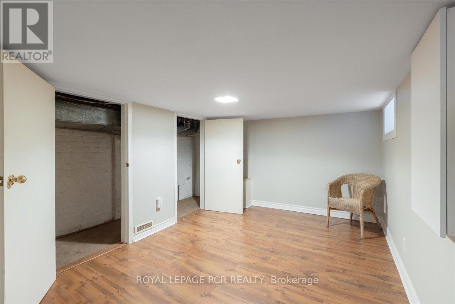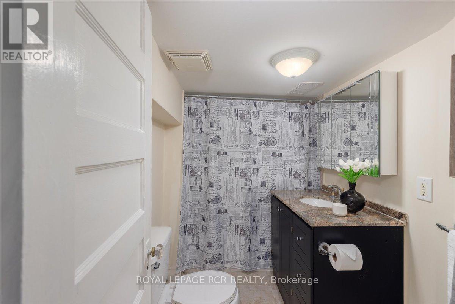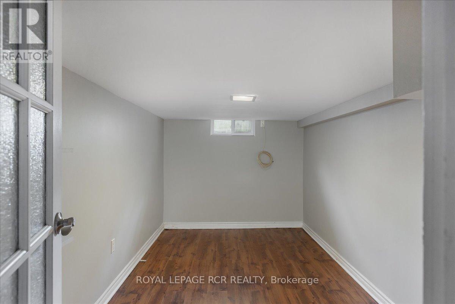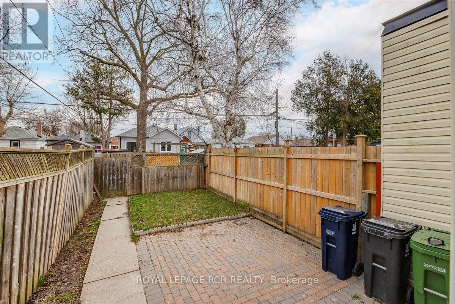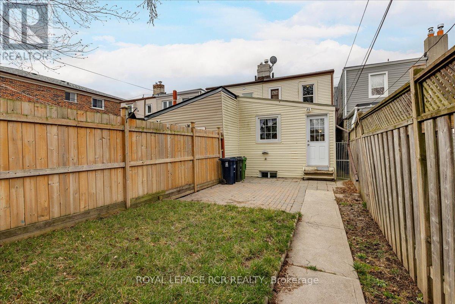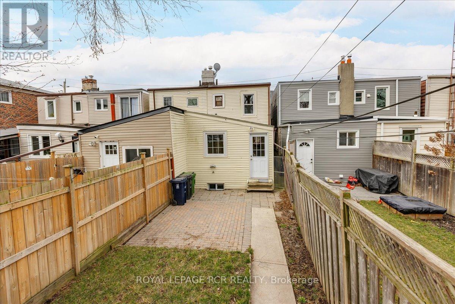21 Pharmacy Ave Toronto, Ontario M1L 3E3
4 Bedroom
2 Bathroom
Central Air Conditioning
Forced Air
$899,900
Move-in ready 3 bedroom 2 bathroom home steps to the subway that would be great as a 1st home, downsizing, or as an investment. 2 rear lane parking spots. Freshly painted. Granite counters & stainless steel appliances featured in the large eat-in kitchen with walk-out to yard. Close to schools, public transit, and community centre (id:46317)
Property Details
| MLS® Number | E8174736 |
| Property Type | Single Family |
| Community Name | Oakridge |
| Features | Lane |
| Parking Space Total | 2 |
Building
| Bathroom Total | 2 |
| Bedrooms Above Ground | 3 |
| Bedrooms Below Ground | 1 |
| Bedrooms Total | 4 |
| Basement Development | Finished |
| Basement Type | N/a (finished) |
| Construction Style Attachment | Semi-detached |
| Cooling Type | Central Air Conditioning |
| Exterior Finish | Brick, Vinyl Siding |
| Heating Fuel | Natural Gas |
| Heating Type | Forced Air |
| Stories Total | 2 |
| Type | House |
Land
| Acreage | No |
| Size Irregular | 14.65 X 115.5 Ft |
| Size Total Text | 14.65 X 115.5 Ft |
Rooms
| Level | Type | Length | Width | Dimensions |
|---|---|---|---|---|
| Second Level | Primary Bedroom | 3.52 m | 3.23 m | 3.52 m x 3.23 m |
| Second Level | Bedroom 2 | 2.63 m | 3.1 m | 2.63 m x 3.1 m |
| Second Level | Bedroom 3 | 3.5 m | 2.03 m | 3.5 m x 2.03 m |
| Basement | Bedroom 4 | 4.45 m | 2.43 m | 4.45 m x 2.43 m |
| Basement | Recreational, Games Room | 3.8 m | 2.79 m | 3.8 m x 2.79 m |
| Ground Level | Kitchen | 4.61 m | 3.83 m | 4.61 m x 3.83 m |
| Ground Level | Dining Room | 3.2 m | 3.88 m | 3.2 m x 3.88 m |
| Ground Level | Living Room | 4.03 m | 3.86 m | 4.03 m x 3.86 m |
https://www.realtor.ca/real-estate/26669598/21-pharmacy-ave-toronto-oakridge

CHRISTOPHER JOHN HIGGINS
Broker
(647) 838-4515
(866) 773-9595
www.facebook.com/ChrisHigginsRealEstate
www.linkedin.com/profile/view?id=168458452&trk=tab_pro
Broker
(647) 838-4515
(866) 773-9595
www.facebook.com/ChrisHigginsRealEstate
www.linkedin.com/profile/view?id=168458452&trk=tab_pro

ROYAL LEPAGE RCR REALTY
17360 Yonge Street
Newmarket, Ontario L3Y 7R6
17360 Yonge Street
Newmarket, Ontario L3Y 7R6
(905) 836-1212
(905) 836-0820
Interested?
Contact us for more information

