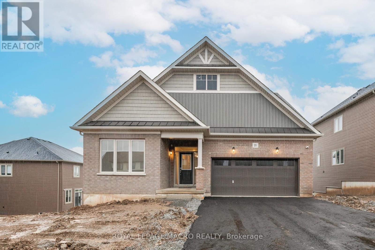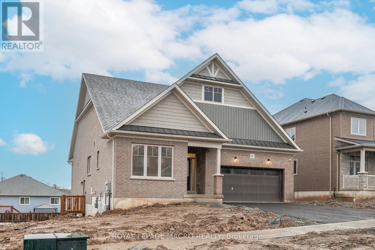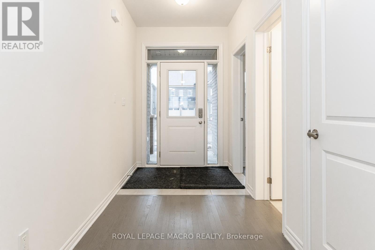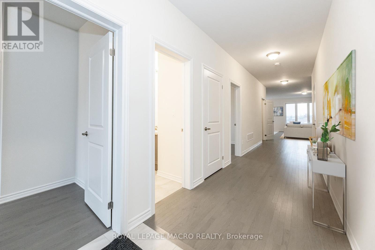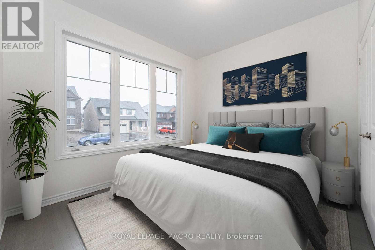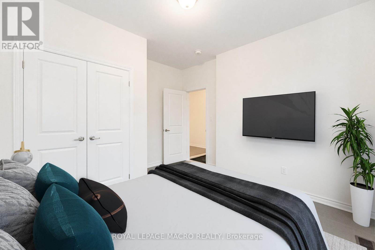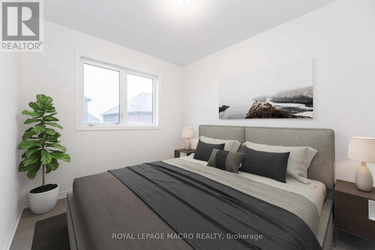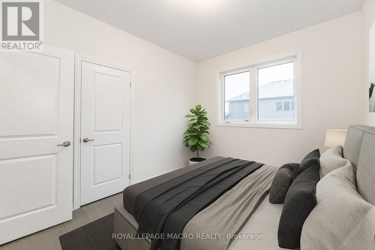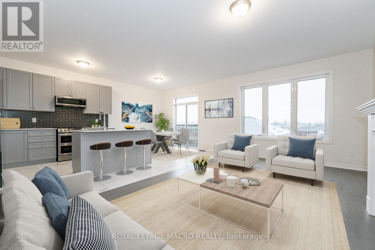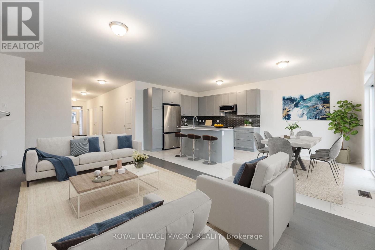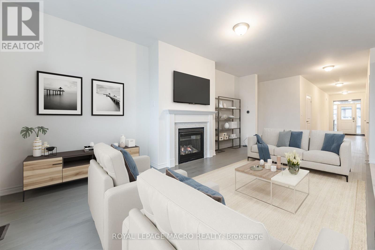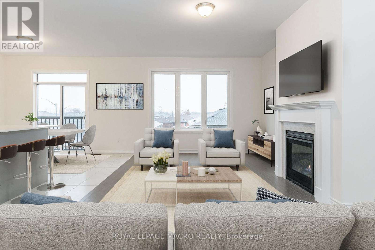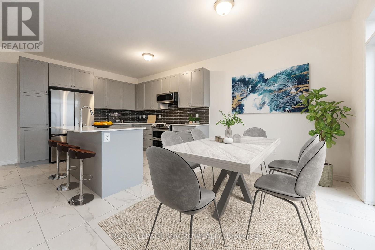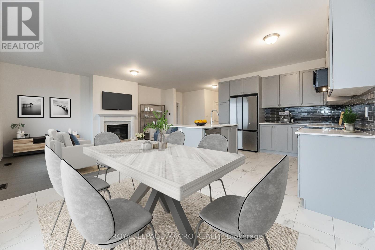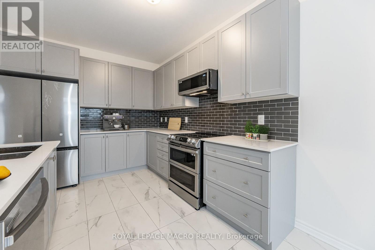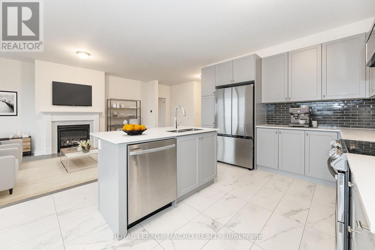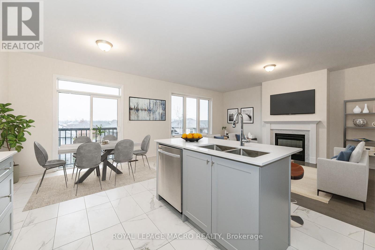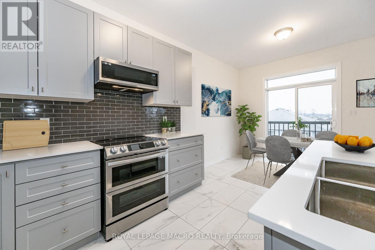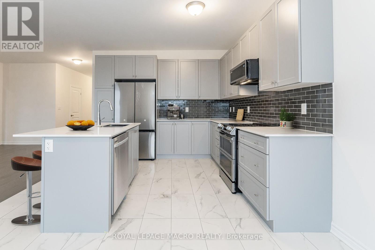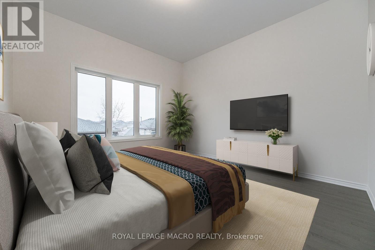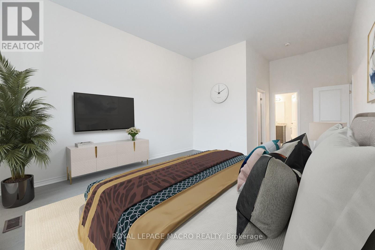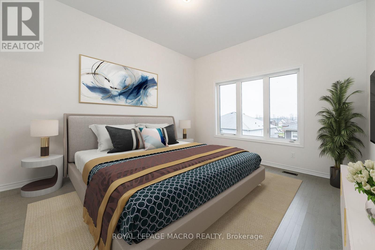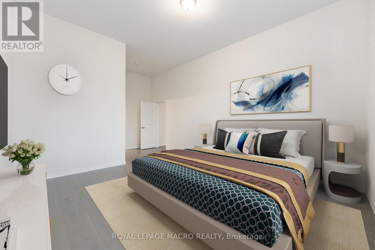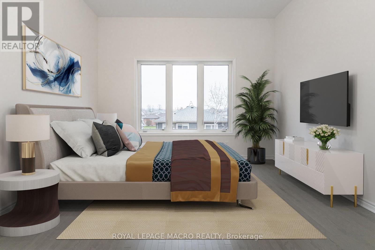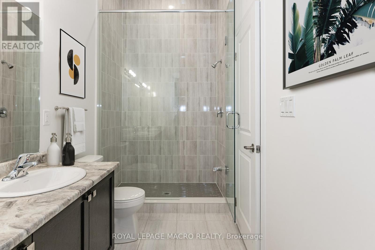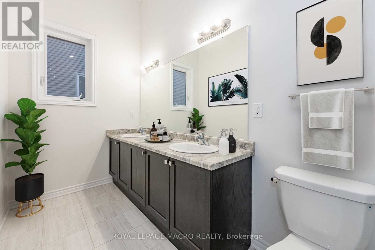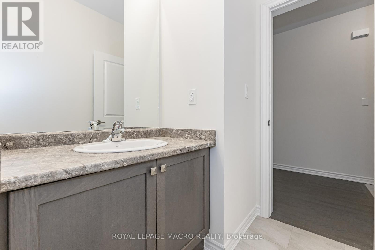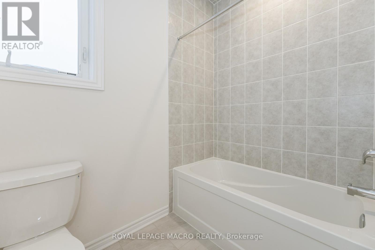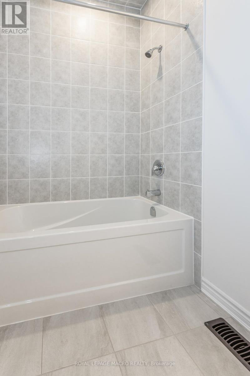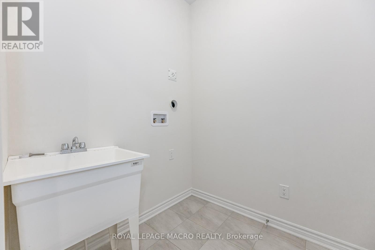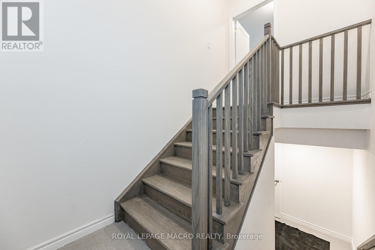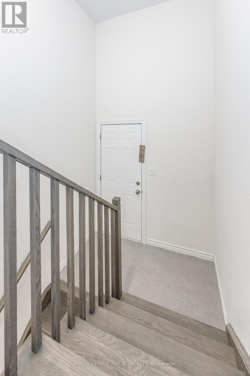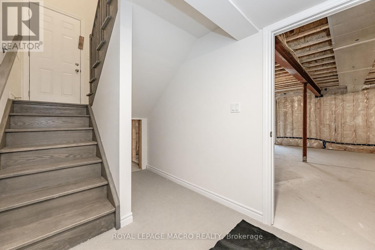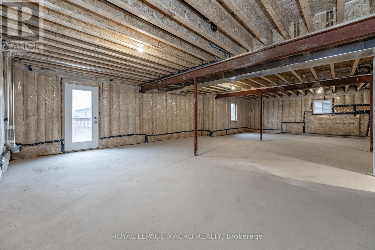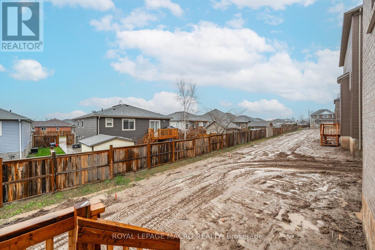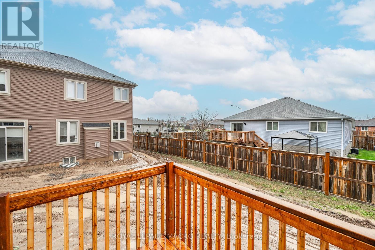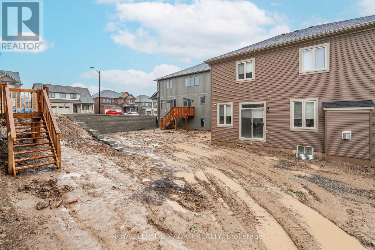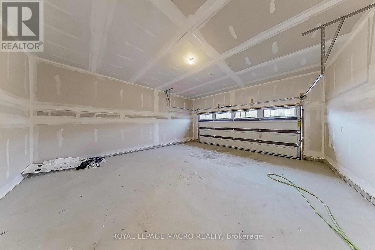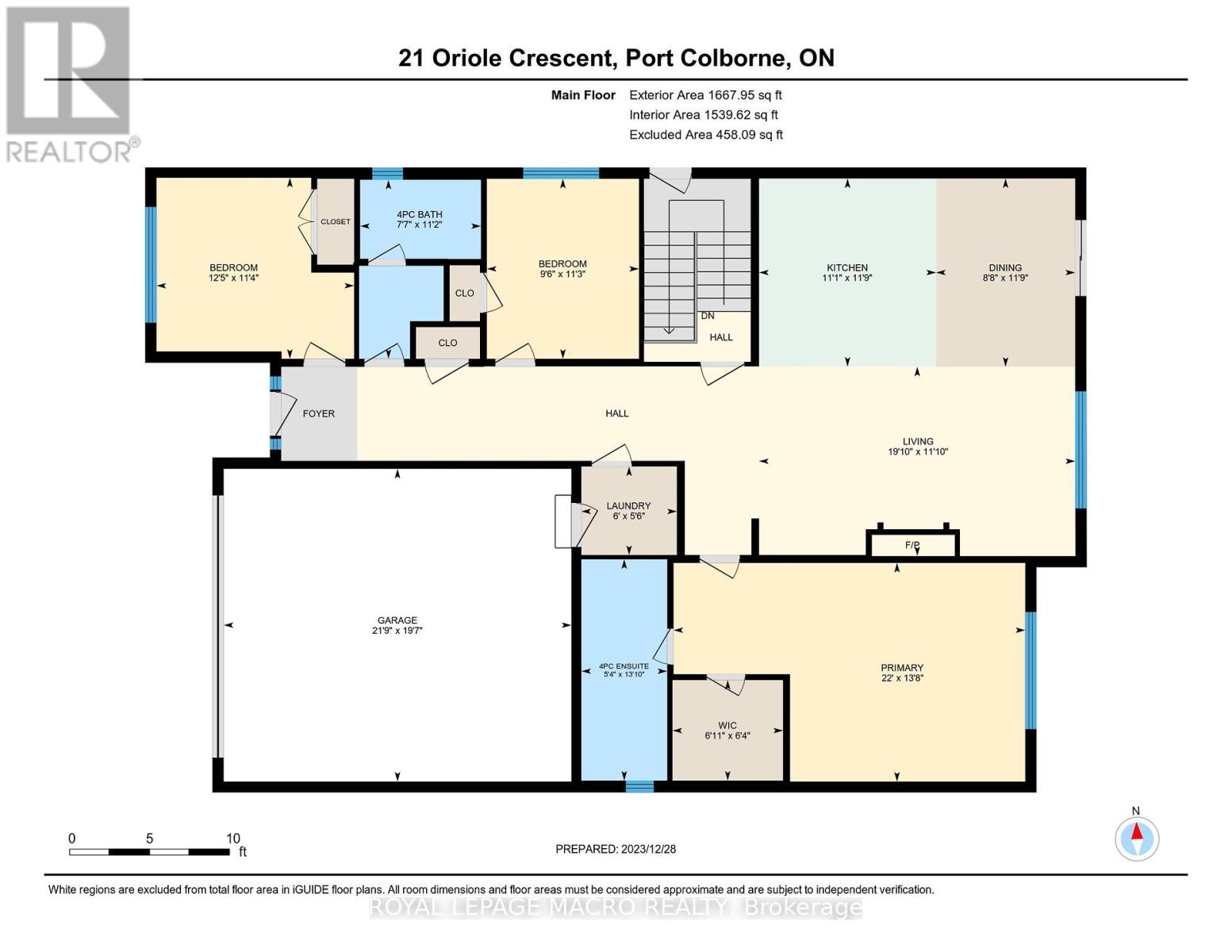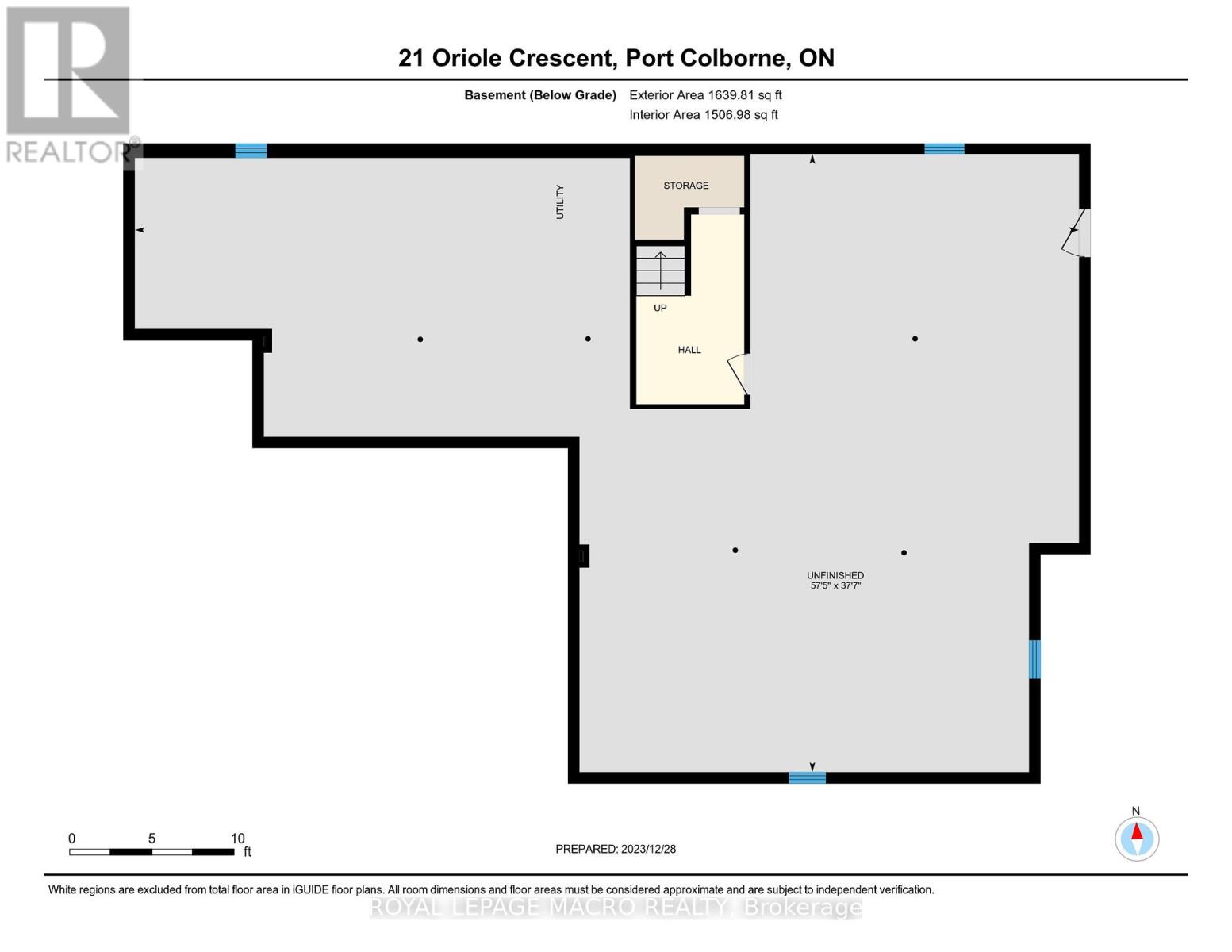21 Oriole Cres Port Colborne, Ontario L3K 6E2
$809,000
Welcome to modern living in Port Colborne! Your chance to call a new 3-bed, 2-bath bungalow home awaits. Step into contemporary elegance with an open-concept design seamlessly blending style and functionality. The heart is a state-of-the-art kitchen featuring Smart stainless steel appliances, double range, built-in dishwasher, sink into the island, and quartz countertops. Every detail is curated for a fresh atmosphere and quality craftsmanship. Retreat to well-appointed bedrooms, including a luxurious primary suite with 11-ft ceilings, walk-in closet, and spacious en-suite. An attached 2-car garage adds practicality with storage and shelter. The 1,500 sq ft unfinished basement with a separate entrance offers potential. In a thriving community, this home is near parks, community centers, schools, and more, blending serenity and accessibility. Don't miss this must-see house! Thank you for looking!**** EXTRAS **** Newer development so construction still occurring. Please allow 24 hr irrevocable. Thank you for looking! (id:46317)
Property Details
| MLS® Number | X7378948 |
| Property Type | Single Family |
| Amenities Near By | Park, Place Of Worship, Schools |
| Parking Space Total | 6 |
Building
| Bathroom Total | 2 |
| Bedrooms Above Ground | 3 |
| Bedrooms Total | 3 |
| Architectural Style | Raised Bungalow |
| Basement Development | Unfinished |
| Basement Type | Full (unfinished) |
| Construction Style Attachment | Detached |
| Exterior Finish | Brick |
| Fireplace Present | Yes |
| Heating Fuel | Natural Gas |
| Heating Type | Forced Air |
| Stories Total | 1 |
| Type | House |
Parking
| Attached Garage |
Land
| Acreage | No |
| Land Amenities | Park, Place Of Worship, Schools |
| Size Irregular | 55.73 X 113.54 Ft |
| Size Total Text | 55.73 X 113.54 Ft |
Rooms
| Level | Type | Length | Width | Dimensions |
|---|---|---|---|---|
| Main Level | Living Room | 6.05 m | 3.61 m | 6.05 m x 3.61 m |
| Main Level | Kitchen | 3.58 m | 3.38 m | 3.58 m x 3.38 m |
| Main Level | Primary Bedroom | 6.71 m | 4.17 m | 6.71 m x 4.17 m |
| Main Level | Bedroom 2 | 3.78 m | 3.45 m | 3.78 m x 3.45 m |
| Main Level | Bedroom 3 | 3.43 m | 2.9 m | 3.43 m x 2.9 m |
| Main Level | Laundry Room | 1.83 m | 1.68 m | 1.83 m x 1.68 m |
| Main Level | Bathroom | Measurements not available | ||
| Main Level | Dining Room | 3.58 m | 2.64 m | 3.58 m x 2.64 m |
| Main Level | Bathroom | Measurements not available |
https://www.realtor.ca/real-estate/26387363/21-oriole-cres-port-colborne
Salesperson
(905) 574-3038
2247 Rymal Rd E #250b
Stoney Creek, Ontario L8J 2V8
(905) 574-3038
(905) 574-8333
Interested?
Contact us for more information

