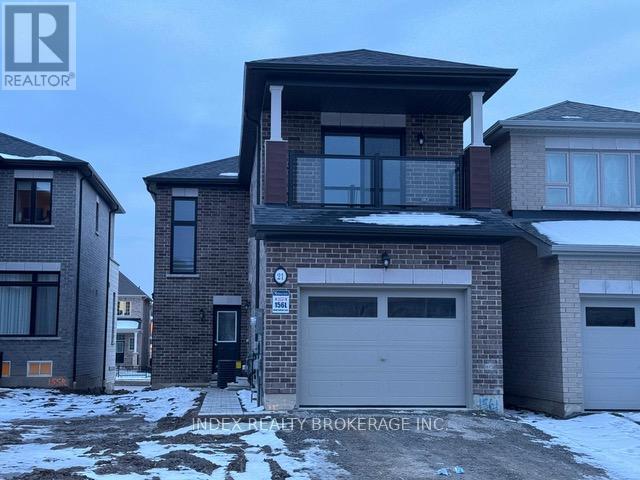21 Mountainside Cres Whitby, Ontario L1R 0H6
$3,300 Monthly
Step Into Luxurious Living With This Brand New 4 Bedroom, 3 Bathroom Detached single Car Garage Home Located In The Desirable Rolling Acres Community. Boasting Contemporary Design & Thoughtful Craftsmanship; A Haven Of Comfort And Style. The Spacious Open Concept Main Floor Plan Seamlessly Integrates The Living, Dining, & Kitchen Areas, Creating An Inviting Space For Both Entertaining &Everyday Living.Four Bright & Spacious Bedrooms, Including A Master Ensuite With A Walk In Closet,Making There Ample Space For Rest & Relaxation.LAUNDRY conveniently located on 2nd floor.Direct garage access to house**** EXTRAS **** Brand New Fridge, Cooktop Stove, Built-In Oven & Microwave, Hood Fan, Dishwasher, Washer & Dryer(will be installed prior to leasing)curtains will be installed (id:46317)
Property Details
| MLS® Number | E8091230 |
| Property Type | Single Family |
| Community Name | Rolling Acres |
| Amenities Near By | Hospital, Public Transit, Schools |
| Parking Space Total | 3 |
Building
| Bathroom Total | 3 |
| Bedrooms Above Ground | 4 |
| Bedrooms Total | 4 |
| Basement Features | Separate Entrance |
| Basement Type | N/a |
| Construction Style Attachment | Detached |
| Cooling Type | Central Air Conditioning |
| Exterior Finish | Brick, Stone |
| Fireplace Present | Yes |
| Heating Fuel | Natural Gas |
| Heating Type | Forced Air |
| Stories Total | 2 |
| Type | House |
Parking
| Garage |
Land
| Acreage | No |
| Land Amenities | Hospital, Public Transit, Schools |
| Size Irregular | 29.93 X 123 Ft |
| Size Total Text | 29.93 X 123 Ft |
Rooms
| Level | Type | Length | Width | Dimensions |
|---|---|---|---|---|
| Second Level | Primary Bedroom | 3.65 m | 4.87 m | 3.65 m x 4.87 m |
| Second Level | Bedroom 2 | 3.04 m | 2.74 m | 3.04 m x 2.74 m |
| Second Level | Bedroom 3 | 3.23 m | 3.04 m | 3.23 m x 3.04 m |
| Second Level | Bedroom 4 | 3.29 m | 2.86 m | 3.29 m x 2.86 m |
| Second Level | Laundry Room | Measurements not available | ||
| Main Level | Kitchen | 3.23 m | 3.35 m | 3.23 m x 3.35 m |
| Main Level | Dining Room | 3.6 m | 2.74 m | 3.6 m x 2.74 m |
| Main Level | Family Room | 3.35 m | 4.75 m | 3.35 m x 4.75 m |
| Main Level | Living Room | 3 m | 4.15 m | 3 m x 4.15 m |
Utilities
| Sewer | Available |
| Natural Gas | Available |
| Electricity | Available |
https://www.realtor.ca/real-estate/26548905/21-mountainside-cres-whitby-rolling-acres

2798 Thamesgate Dr #1
Mississauga, Ontario L4T 4E8
(905) 405-0100
(905) 405-1005
HTTP://www.indexrealtybrokerage.com
Interested?
Contact us for more information























